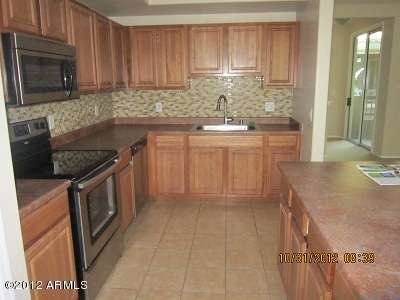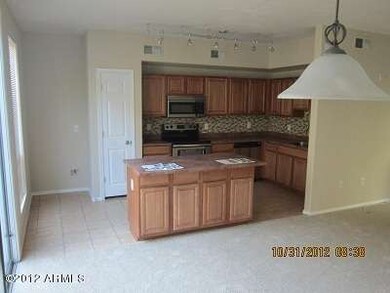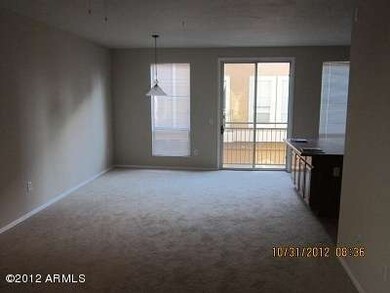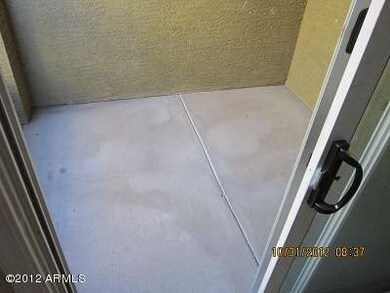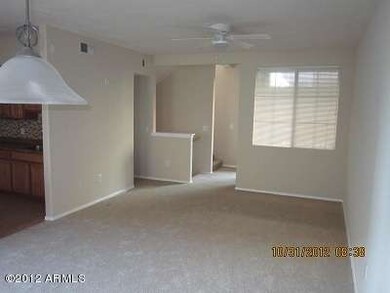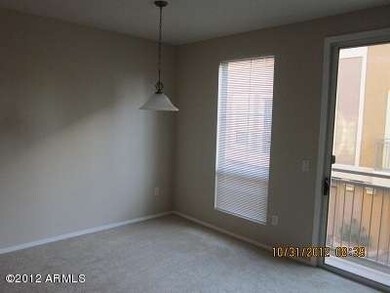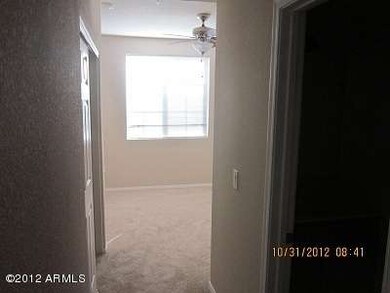
18250 N Cave Creek Rd Unit 163 Phoenix, AZ 85032
Highlights
- Gated Community
- Community Pool
- Dual Vanity Sinks in Primary Bathroom
- Spanish Architecture
- Balcony
- Tile Flooring
About This Home
As of January 2025This lovely home has fresh paint and new carpet throughout. There is a larger than expected kitchen with a beautiful mosaic tile backsplash and a great island for additional cabinet and work space or maybe just a place for your friends to gather around while you cook! There are nice, big windows throughout to let in natural lighting, especially the great arched window along the stairs to the upper level. Sit out on your balcony and enjoy your morning coffee while overlooking the lush green grass of the community. And how about an attached, two car garage – you’ll agree these are hard to come by!
Last Agent to Sell the Property
Arizona Home Team, LLC License #BR008962000 Listed on: 10/31/2012
Last Buyer's Agent
Dragan Daubenmier
My Home Group Real Estate License #SA637026000
Townhouse Details
Home Type
- Townhome
Est. Annual Taxes
- $802
Year Built
- Built in 2005
Lot Details
- 687 Sq Ft Lot
- Desert faces the front of the property
HOA Fees
- $134 Monthly HOA Fees
Parking
- 2 Car Garage
Home Design
- Spanish Architecture
- Wood Frame Construction
- Tile Roof
- Stucco
Interior Spaces
- 1,440 Sq Ft Home
- 3-Story Property
- Ceiling Fan
- Kitchen Island
Flooring
- Carpet
- Tile
- Vinyl
Bedrooms and Bathrooms
- 2 Bedrooms
- Primary Bathroom is a Full Bathroom
- 2.5 Bathrooms
- Dual Vanity Sinks in Primary Bathroom
Outdoor Features
- Balcony
Schools
- Echo Mountain Intermediate School
- Vista Verde Middle School
- North Canyon High School
Utilities
- Refrigerated Cooling System
- Heating Available
- Cable TV Available
Listing and Financial Details
- Tax Lot 163
- Assessor Parcel Number 214-07-439
Community Details
Overview
- Association fees include ground maintenance
- The Management Trust Association, Phone Number (602) 277-7070
- Built by Westone Communities
- Kensington Place Subdivision
Recreation
- Community Pool
Security
- Gated Community
Ownership History
Purchase Details
Home Financials for this Owner
Home Financials are based on the most recent Mortgage that was taken out on this home.Purchase Details
Purchase Details
Home Financials for this Owner
Home Financials are based on the most recent Mortgage that was taken out on this home.Purchase Details
Purchase Details
Purchase Details
Purchase Details
Home Financials for this Owner
Home Financials are based on the most recent Mortgage that was taken out on this home.Similar Homes in Phoenix, AZ
Home Values in the Area
Average Home Value in this Area
Purchase History
| Date | Type | Sale Price | Title Company |
|---|---|---|---|
| Warranty Deed | $315,000 | Lawyers Title Of Arizona | |
| Interfamily Deed Transfer | -- | Accommodation | |
| Special Warranty Deed | $113,500 | Commonwealth Land Title Insu | |
| Trustee Deed | $197,270 | None Available | |
| Interfamily Deed Transfer | -- | None Available | |
| Quit Claim Deed | -- | None Available | |
| Special Warranty Deed | $225,990 | Fidelity National Title |
Mortgage History
| Date | Status | Loan Amount | Loan Type |
|---|---|---|---|
| Open | $252,000 | New Conventional | |
| Previous Owner | $102,150 | New Conventional | |
| Previous Owner | $203,000 | Purchase Money Mortgage |
Property History
| Date | Event | Price | Change | Sq Ft Price |
|---|---|---|---|---|
| 01/31/2025 01/31/25 | Sold | $315,000 | -1.6% | $219 / Sq Ft |
| 12/21/2024 12/21/24 | Pending | -- | -- | -- |
| 12/05/2024 12/05/24 | For Sale | $320,000 | +181.9% | $222 / Sq Ft |
| 03/08/2013 03/08/13 | Sold | $113,500 | -5.4% | $79 / Sq Ft |
| 02/17/2013 02/17/13 | Price Changed | $120,000 | 0.0% | $83 / Sq Ft |
| 01/23/2013 01/23/13 | Pending | -- | -- | -- |
| 12/13/2012 12/13/12 | Price Changed | $120,000 | -17.2% | $83 / Sq Ft |
| 10/31/2012 10/31/12 | For Sale | $144,900 | -- | $101 / Sq Ft |
Tax History Compared to Growth
Tax History
| Year | Tax Paid | Tax Assessment Tax Assessment Total Assessment is a certain percentage of the fair market value that is determined by local assessors to be the total taxable value of land and additions on the property. | Land | Improvement |
|---|---|---|---|---|
| 2025 | $1,142 | $11,476 | -- | -- |
| 2024 | $1,119 | $10,930 | -- | -- |
| 2023 | $1,119 | $20,710 | $4,140 | $16,570 |
| 2022 | $1,107 | $16,310 | $3,260 | $13,050 |
| 2021 | $1,111 | $15,530 | $3,100 | $12,430 |
| 2020 | $1,076 | $14,300 | $2,860 | $11,440 |
| 2019 | $1,078 | $12,780 | $2,550 | $10,230 |
| 2018 | $1,042 | $12,280 | $2,450 | $9,830 |
| 2017 | $999 | $10,810 | $2,160 | $8,650 |
| 2016 | $982 | $10,310 | $2,060 | $8,250 |
| 2015 | $910 | $9,050 | $1,810 | $7,240 |
Agents Affiliated with this Home
-
Carin Nguyen

Seller's Agent in 2025
Carin Nguyen
Real Broker
(602) 832-7005
54 in this area
2,224 Total Sales
-
Richard Feingold

Seller Co-Listing Agent in 2025
Richard Feingold
Real Broker
(312) 898-1778
9 in this area
47 Total Sales
-
Jag P
J
Buyer's Agent in 2025
Jag P
My Home Group Real Estate
(480) 299-6776
1 in this area
2 Total Sales
-
Terri Gillies
T
Seller's Agent in 2013
Terri Gillies
Arizona Home Team, LLC
(602) 996-5222
2 in this area
9 Total Sales
-
D
Buyer's Agent in 2013
Dragan Daubenmier
My Home Group
Map
Source: Arizona Regional Multiple Listing Service (ARMLS)
MLS Number: 4842872
APN: 214-07-439
- 18250 N Cave Creek Rd Unit 180
- 18250 N Cave Creek Rd Unit 156
- 18250 N Cave Creek Rd Unit 148
- 18250 N Cave Creek Rd Unit 147
- 18416 N Cave Creek Rd Unit 3050
- 18416 N Cave Creek Rd Unit 2063
- 18202 N Cave Creek Rd Unit 134
- 18202 N Cave Creek Rd Unit 249
- 18202 N Cave Creek Rd Unit 109
- 18202 N Cave Creek Rd Unit 256
- 18202 N Cave Creek Rd Unit 122
- 18202 N Cave Creek Rd Unit 106
- 18202 N Cave Creek Rd Unit 241
- 18202 N Cave Creek Rd Unit 141
- 18202 N Cave Creek Rd Unit 149
- 18202 N Cave Creek Rd Unit 251
- 18202 N Cave Creek Rd Unit 157
- 18202 N Cave Creek Rd Unit 151
- 18202 N Cave Creek Rd Unit 111
- 18202 N Cave Creek Rd Unit 129
