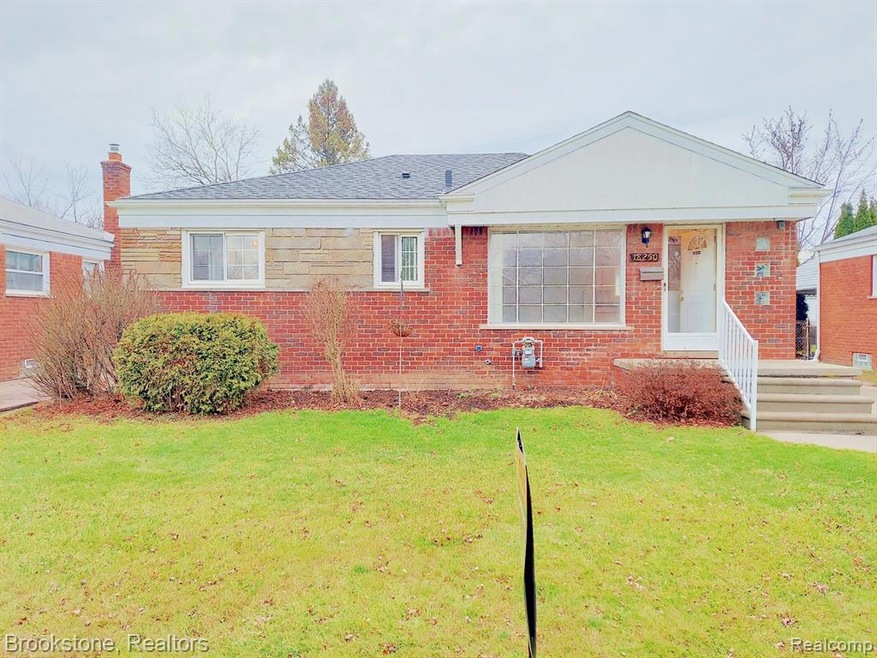
$129,000
- 3 Beds
- 1 Bath
- 1,277 Sq Ft
- 23031 Rosalind Ave
- Eastpointe, MI
Eastpoint Turn Key Bungalow Home waiting for you to call it home. Newer kitchen appliances (2022) Appliances stay. Carpeting, paint and new electrical done in 2022. New windows were installed in 2021, the roof and concrete were done in 2022. Upstairs is one large room with closet and storage space. Note there is a garage that does need TLC. Fenced yard makes this an ideal home to have your
Wynne Achatz Real Estate One Westrick-Marine City
