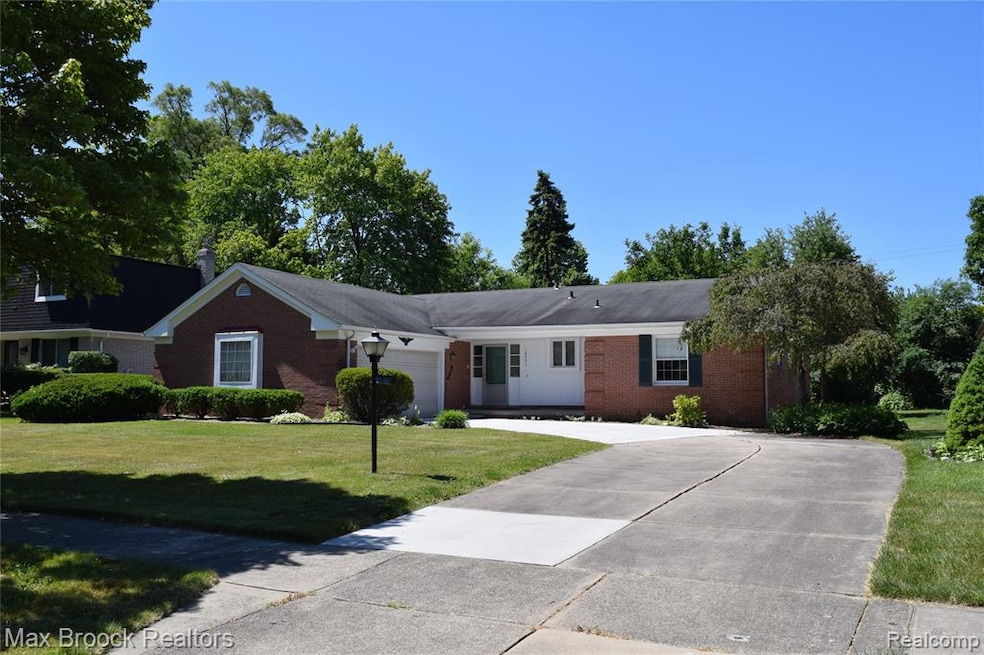
$375,000
- 3 Beds
- 2.5 Baths
- 2,003 Sq Ft
- 18230 Rainbow Dr
- Lathrup Village, MI
Spacious home in the heart of Lovely Lathrup Village. This home is not staged but furnished, for your move in convenience. Furniture is negotiable. This is 4-bedroom home, 1 bedroom has been converted to a spacious Primary bedroom suite which can be used as a reading nook, sitting, or that exercise area for your enjoyment and relaxation. Easy access to major freeways, shopping areas, eatery
Connie Parham Berkshire Hathaway HomeServices The Loft Warehouse
