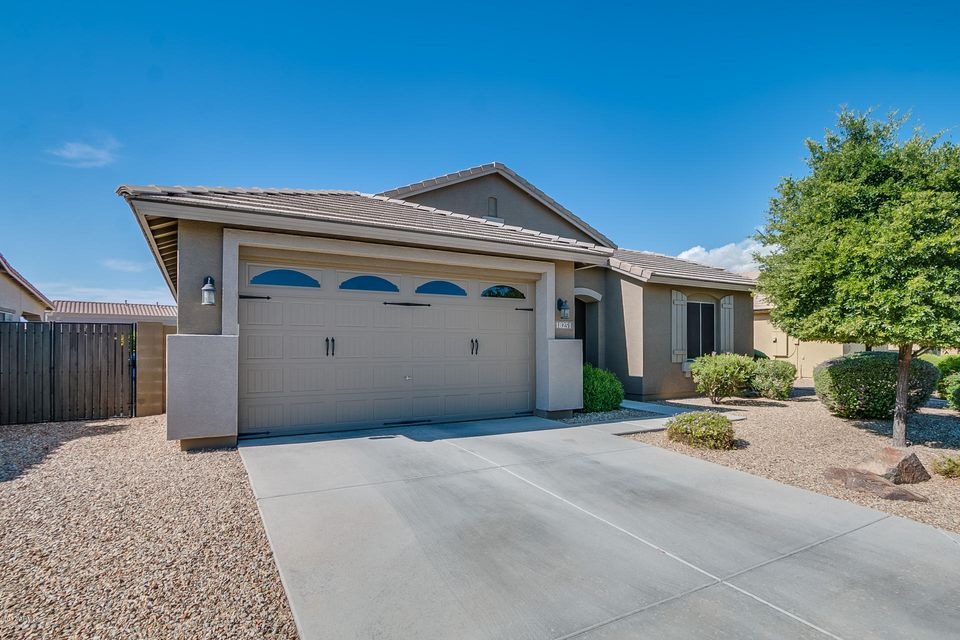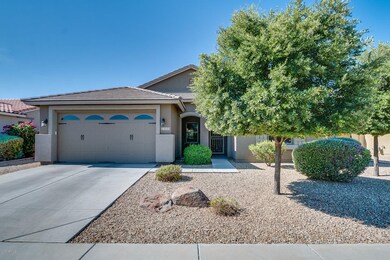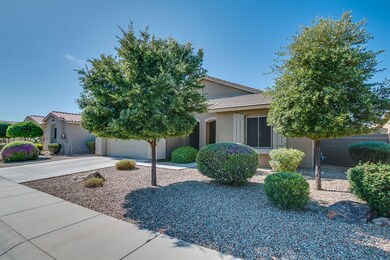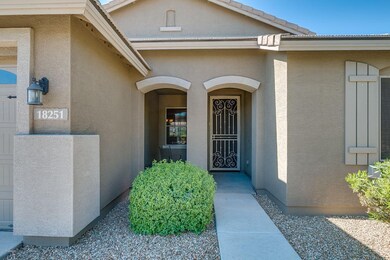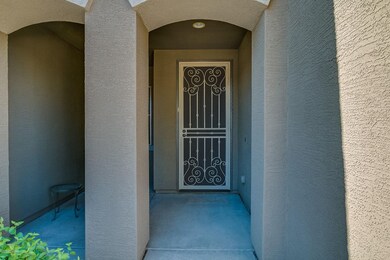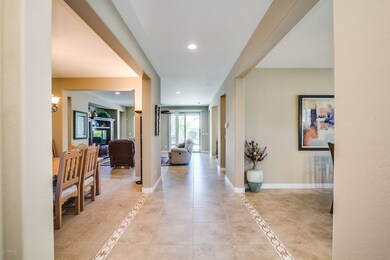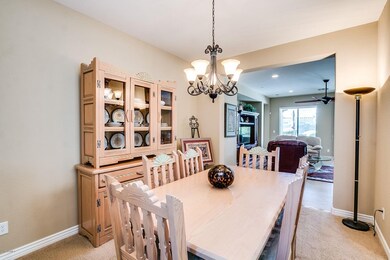
18251 W Post Dr Surprise, AZ 85388
Surprise Farms NeighborhoodEstimated Value: $444,000 - $486,000
Highlights
- Furnished
- Granite Countertops
- Double Pane Windows
- Willow Canyon High School Rated A-
- Eat-In Kitchen
- Dual Vanity Sinks in Primary Bathroom
About This Home
As of August 2017It's early in the morning and the world hasn't yet woken up... You lace your shoes, pop into your open kitchen to grab a bottle of water. It's still dark enough to where your cabinets cast a warm light as they bounce off the granite counters. You're outside. The neighborhood is still sleeping but the sun is up welcoming you to the day. As you walk on the paths you can hear the Dove's ''who'ing'', the sun is beaming while the mountains remind you of where you are. Once back at home you're welcomed with beautiful morning sunlight as it beams off the tile floors shadowing ceiling and walls. You can hear your guest getting ready for the day in their private full bath. The back door is open letting in a gentle breeze pass through the home. You take a quiet moment and realize this is your home.
Last Listed By
Joshua Brill
Realty ONE Group License #SA657295000 Listed on: 05/12/2017

Home Details
Home Type
- Single Family
Est. Annual Taxes
- $1,744
Year Built
- Built in 2010
Lot Details
- 7,777 Sq Ft Lot
- Block Wall Fence
- Artificial Turf
- Sprinklers on Timer
- Grass Covered Lot
HOA Fees
- $50 Monthly HOA Fees
Parking
- 2 Car Garage
- Garage Door Opener
Home Design
- Wood Frame Construction
- Concrete Roof
- Stucco
Interior Spaces
- 2,072 Sq Ft Home
- 1-Story Property
- Furnished
- Ceiling height of 9 feet or more
- Ceiling Fan
- Double Pane Windows
- Low Emissivity Windows
- Vinyl Clad Windows
Kitchen
- Eat-In Kitchen
- Breakfast Bar
- Built-In Microwave
- Granite Countertops
Flooring
- Carpet
- Tile
Bedrooms and Bathrooms
- 2 Bedrooms
- Primary Bathroom is a Full Bathroom
- 2.5 Bathrooms
- Dual Vanity Sinks in Primary Bathroom
- Bathtub With Separate Shower Stall
Accessible Home Design
- Grab Bar In Bathroom
- Accessible Closets
- Doors are 32 inches wide or more
Outdoor Features
- Patio
Schools
- Western Peaks Elementary
- Willow Canyon High School
Utilities
- Refrigerated Cooling System
- Heating System Uses Natural Gas
- High Speed Internet
Listing and Financial Details
- Tax Lot 60
- Assessor Parcel Number 502-02-065
Community Details
Overview
- Association fees include ground maintenance
- City Property Mngmt Association, Phone Number (602) 437-4777
- Built by Taylor Morrison
- Surprise Farms Phase 3 Parcel 2 Subdivision
Recreation
- Community Playground
- Bike Trail
Ownership History
Purchase Details
Home Financials for this Owner
Home Financials are based on the most recent Mortgage that was taken out on this home.Purchase Details
Similar Homes in Surprise, AZ
Home Values in the Area
Average Home Value in this Area
Purchase History
| Date | Buyer | Sale Price | Title Company |
|---|---|---|---|
| Fondtain Nelson Tina M | $237,500 | Lawyers Title Of Arizona Inc | |
| Gillette Sharon E | $180,000 | First American Title Ins Co | |
| Tm Homes Of Arizona Inc | -- | First American Title Ins Co |
Mortgage History
| Date | Status | Borrower | Loan Amount |
|---|---|---|---|
| Open | Fondtain Nelson Tina M | $223,000 | |
| Previous Owner | Fondtain Nelson Tina M | $230,375 |
Property History
| Date | Event | Price | Change | Sq Ft Price |
|---|---|---|---|---|
| 08/03/2017 08/03/17 | Sold | $237,500 | +1.1% | $115 / Sq Ft |
| 05/18/2017 05/18/17 | Pending | -- | -- | -- |
| 05/12/2017 05/12/17 | For Sale | $235,000 | -- | $113 / Sq Ft |
Tax History Compared to Growth
Tax History
| Year | Tax Paid | Tax Assessment Tax Assessment Total Assessment is a certain percentage of the fair market value that is determined by local assessors to be the total taxable value of land and additions on the property. | Land | Improvement |
|---|---|---|---|---|
| 2025 | $1,996 | $25,116 | -- | -- |
| 2024 | $1,997 | $23,920 | -- | -- |
| 2023 | $1,997 | $36,480 | $7,290 | $29,190 |
| 2022 | $2,012 | $25,770 | $5,150 | $20,620 |
| 2021 | $2,104 | $23,650 | $4,730 | $18,920 |
| 2020 | $2,067 | $22,280 | $4,450 | $17,830 |
| 2019 | $2,032 | $20,520 | $4,100 | $16,420 |
| 2018 | $1,972 | $19,500 | $3,900 | $15,600 |
| 2017 | $1,826 | $18,660 | $3,730 | $14,930 |
| 2016 | $1,744 | $18,220 | $3,640 | $14,580 |
| 2015 | $1,623 | $17,330 | $3,460 | $13,870 |
Agents Affiliated with this Home
-

Seller's Agent in 2017
Joshua Brill
Realty ONE Group
(602) 708-4946
6 in this area
48 Total Sales
-
Chasity Noel
C
Seller Co-Listing Agent in 2017
Chasity Noel
Realty ONE Group
(623) 236-1414
5 in this area
31 Total Sales
-
Thomas Devor

Buyer's Agent in 2017
Thomas Devor
Jason Mitchell Real Estate
(623) 308-0587
84 Total Sales
Map
Source: Arizona Regional Multiple Listing Service (ARMLS)
MLS Number: 5604377
APN: 502-02-065
- 18181 W Young St
- 18177 W Tasha Dr
- 16475 N 183rd Dr
- 16492 N 181st Dr
- 18349 W Statler St
- 18260 W Bridger St
- 18341 W Surprise Farms Loop N
- 16333 N 181st Ave
- 18123 W Lundberg St
- 18293 W Elm St
- 18415 W Surprise Farms Loop N
- 18072 W Paradise Ln
- 18207 W Marshall Ln
- 18171 W Marshall Ln
- 18023 W Statler St
- 18060 W Rimrock St
- 18164 W Smokey Dr
- 18514 W Statler St
- 18031 W Udall Dr
- 18080 W Udall Dr
- 18251 W Post Dr
- 18263 W Post Dr
- 18239 W Post Dr
- 18250 W Tasha Dr
- 18227 W Post Dr
- 18262 W Tasha Dr
- 18238 W Tasha Dr
- 18240 W Post Dr
- 18252 W Post Dr
- 18228 W Post Dr
- 18264 W Post Dr
- 18215 W Post Dr
- 18226 W Tasha Dr
- 16416 N 182nd Ln
- 16434 N 182nd Ln
- 18216 W Post Dr
- 16452 N 182nd Ln
- 16380 N 182nd Ln
- 18214 W Tasha Dr
- 18203 W Post Dr
