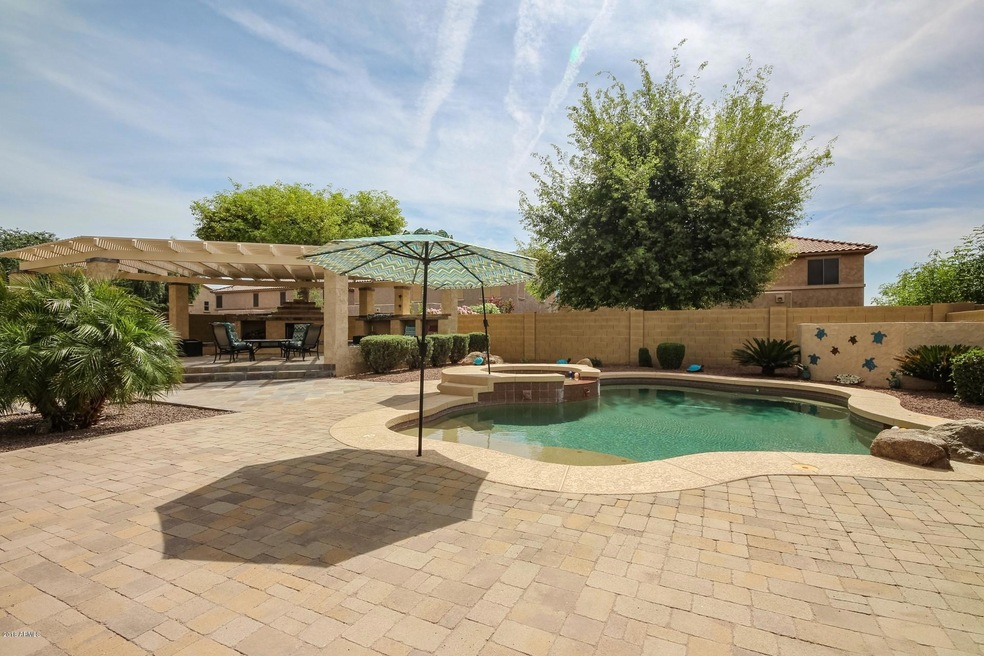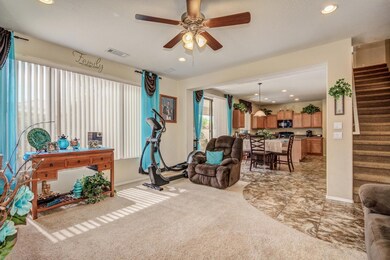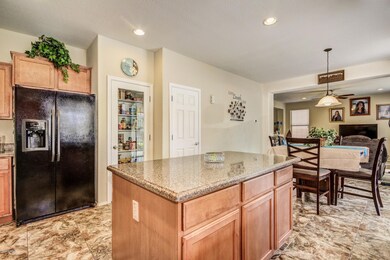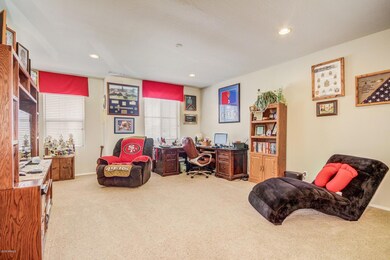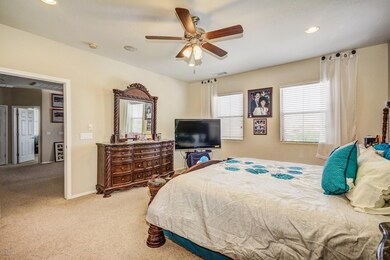
18251 W Ruth Ave Waddell, AZ 85355
Estimated Value: $519,000 - $578,000
Highlights
- Heated Spa
- Granite Countertops
- Gazebo
- Outdoor Fireplace
- Covered patio or porch
- Eat-In Kitchen
About This Home
As of September 2018Stunning former model home that features an entertainers dream backyard. Relax and enjoy the impeccably groomed backyard with a large covered patio, refreshing blue salt water pool & spa, and a huge covered and raised Ramada that features a fireplace and slate tile. The flowing floor plan features 3 large bedrooms all with walk in closets. Master is separated by a huge loft or bonus room and features an adjoining spa like bath with garden tub and separate shower. Upstairs laundry room with both upper and lower cabinets and a built in sink. The beautifully upgraded kitchen opens to the family room and features granite counters, pantry, custom cabinets and center island. 3 Car Garage. New HVAC & Water Heater. Close walk to the community park. Auto sun shades on patio. Don't miss this one.
Home Details
Home Type
- Single Family
Est. Annual Taxes
- $1,580
Year Built
- Built in 2006
Lot Details
- 9,529 Sq Ft Lot
- Desert faces the front and back of the property
- Block Wall Fence
- Front and Back Yard Sprinklers
- Sprinklers on Timer
- Grass Covered Lot
HOA Fees
- $95 Monthly HOA Fees
Parking
- 3 Car Garage
- 2 Open Parking Spaces
- Garage Door Opener
Home Design
- Wood Frame Construction
- Tile Roof
- Stucco
Interior Spaces
- 2,614 Sq Ft Home
- 2-Story Property
- Ceiling height of 9 feet or more
- Ceiling Fan
Kitchen
- Eat-In Kitchen
- Breakfast Bar
- Built-In Microwave
- Kitchen Island
- Granite Countertops
Flooring
- Carpet
- Tile
Bedrooms and Bathrooms
- 3 Bedrooms
- Primary Bathroom is a Full Bathroom
- 2.5 Bathrooms
- Dual Vanity Sinks in Primary Bathroom
- Bathtub With Separate Shower Stall
Pool
- Heated Spa
- Heated Pool
Outdoor Features
- Covered patio or porch
- Outdoor Fireplace
- Gazebo
Schools
- Mountain View Elementary School
- Shadow Ridge High School
Utilities
- Refrigerated Cooling System
- Heating System Uses Natural Gas
- High Speed Internet
- Cable TV Available
Listing and Financial Details
- Tax Lot 45
- Assessor Parcel Number 502-83-055
Community Details
Overview
- Association fees include ground maintenance
- Aam Llc Association, Phone Number (602) 957-9191
- Built by Pulte Homes
- White Tank Foothills Parcel 6 Subdivision, Navigator Floorplan
Recreation
- Community Playground
- Bike Trail
Ownership History
Purchase Details
Home Financials for this Owner
Home Financials are based on the most recent Mortgage that was taken out on this home.Purchase Details
Home Financials for this Owner
Home Financials are based on the most recent Mortgage that was taken out on this home.Similar Homes in Waddell, AZ
Home Values in the Area
Average Home Value in this Area
Purchase History
| Date | Buyer | Sale Price | Title Company |
|---|---|---|---|
| Escobosa Rozina | $316,250 | American Title Service Agenc | |
| Dickie James | $190,000 | Sun Title Agency Co |
Mortgage History
| Date | Status | Borrower | Loan Amount |
|---|---|---|---|
| Open | Escobosa Rozina | $314,155 | |
| Closed | Escobosa Rozina | $316,219 | |
| Closed | Escobosa Rozina | $309,968 | |
| Closed | Escobosa Rozina | $310,000 | |
| Previous Owner | Dickie James | $171,000 |
Property History
| Date | Event | Price | Change | Sq Ft Price |
|---|---|---|---|---|
| 09/21/2018 09/21/18 | Sold | $316,250 | -1.9% | $121 / Sq Ft |
| 09/05/2018 09/05/18 | For Sale | $322,500 | 0.0% | $123 / Sq Ft |
| 07/18/2018 07/18/18 | Price Changed | $322,500 | -0.8% | $123 / Sq Ft |
| 06/20/2018 06/20/18 | Price Changed | $325,000 | -1.4% | $124 / Sq Ft |
| 04/12/2018 04/12/18 | For Sale | $329,500 | -- | $126 / Sq Ft |
Tax History Compared to Growth
Tax History
| Year | Tax Paid | Tax Assessment Tax Assessment Total Assessment is a certain percentage of the fair market value that is determined by local assessors to be the total taxable value of land and additions on the property. | Land | Improvement |
|---|---|---|---|---|
| 2025 | $1,811 | $23,611 | -- | -- |
| 2024 | $1,708 | $22,487 | -- | -- |
| 2023 | $1,708 | $38,450 | $7,690 | $30,760 |
| 2022 | $1,751 | $28,600 | $5,720 | $22,880 |
| 2021 | $1,821 | $26,300 | $5,260 | $21,040 |
| 2020 | $1,813 | $24,750 | $4,950 | $19,800 |
| 2019 | $1,730 | $23,550 | $4,710 | $18,840 |
| 2018 | $1,663 | $21,230 | $4,240 | $16,990 |
| 2017 | $1,580 | $20,210 | $4,040 | $16,170 |
| 2016 | $1,526 | $20,060 | $4,010 | $16,050 |
| 2015 | $1,404 | $20,210 | $4,040 | $16,170 |
Agents Affiliated with this Home
-
John Whalen

Seller's Agent in 2018
John Whalen
eXp Realty
(623) 210-2997
1 in this area
143 Total Sales
-
Barbara Myers

Seller Co-Listing Agent in 2018
Barbara Myers
West USA Realty
(602) 501-5057
88 Total Sales
-
Rochelle Navarro

Buyer's Agent in 2018
Rochelle Navarro
West USA Realty
(623) 282-2674
42 Total Sales
Map
Source: Arizona Regional Multiple Listing Service (ARMLS)
MLS Number: 5750835
APN: 502-83-055
- 8710 N 182nd Ave
- 18235 W Butler Dr
- 18134 W Diana Ave
- 18118 W Golden Ln
- 18125 W Townley Ave
- 8718 N 180th Dr
- 18117 W Townley Ave
- 18360 W Alice Ave
- 17309 Puget Ave
- 18157 W Eva St
- 17945 W Golden Ln
- 17937 W Lawrence Ln
- 18542 W Seldon Ln
- 17916 Puget Ave
- 18620 W Diana Ave
- 8519 N 186th Ln
- 18123 W Sunnyslope Ln
- 102xx N Citrus Rd
- 18027 W Royal Palm Rd
- 18538 W Sanna St
- 18251 W Ruth Ave
- 18257 W Ruth Ave
- 18245 W Ruth Ave
- 8612 N 182nd Dr
- 18239 W Ruth Ave
- 8618 N 182nd Dr
- 18263 W Ruth Ave
- 8606 N 182nd Dr
- 8706 N Edmonton Ct
- 8624 N 182nd Dr
- 8705 N Edmonton Ct
- 18233 W Ruth Ave
- 8630 N 182nd Dr
- 8712 N Edmonton Ct
- 8711 N Edmonton Ct
- 18227 W Ruth Ave
- 18226 W Orchid Ln
- 8708 N 182nd Ln
- 8718 N Edmonton Ct
- 18229 W Orchid Ln
