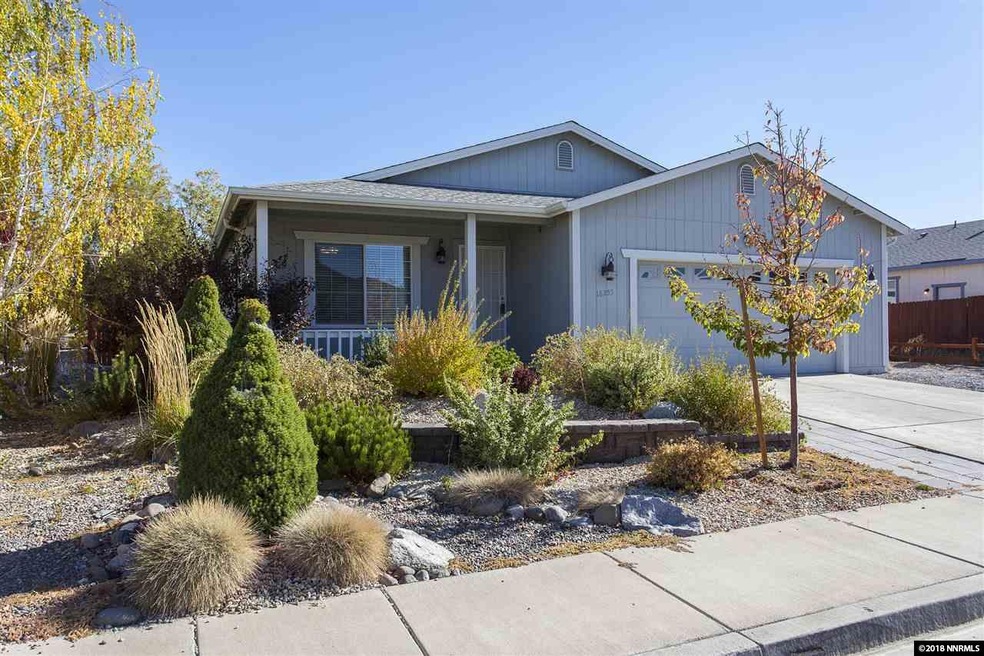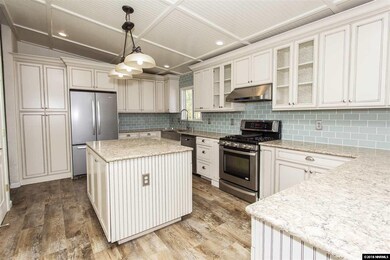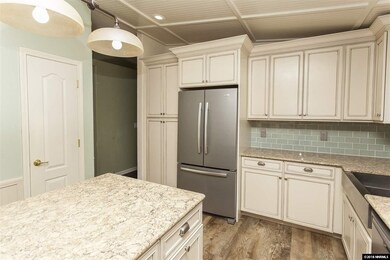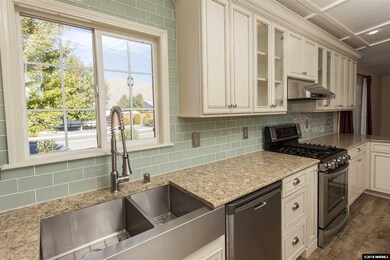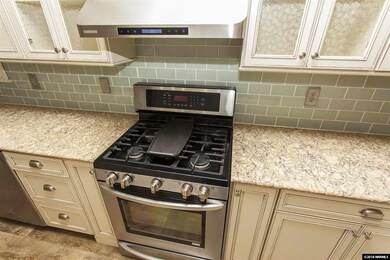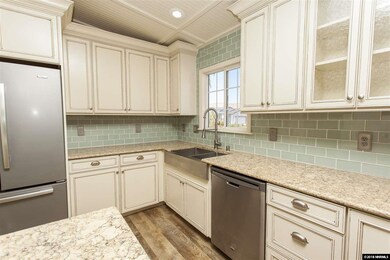
18255 Silverleaf Ct Reno, NV 89508
Cold Springs NeighborhoodAbout This Home
As of January 2019Welcome home to this cook's dream in Woodland Village. No expense spared in the updating of this home's kitchen. Solid wood cabinets with soft close drawers and pull outs, Silestone counter tops, full glass tile back splash in subway pattern, high efficiency range vent, and vinyl plank flooring. Farmer's sink and industrial faucet. Wainscot and bead board detailing on walls and ceiling. FRESHLY PAINTED INTERIOR WITH NEUTRAL COLOR., Enjoy outdoor dining on the composite deck that runs the entire length of the home with alumawood cover. Laminate flooring throughout the living, hallway and bedrooms. Home has low maintenance front yard landscaping and corner lot location. RV parking. Home has R-49 insulation in the ceiling and R-19 insulation in the floor which helps maintain low heating and cooling costs. High efficiency furnace with filtration system installed in 2013 (per assessor permit info).
Last Agent to Sell the Property
Dickson Realty - Sparks License #BS.58439 Listed on: 09/28/2018

Home Details
Home Type
- Single Family
Est. Annual Taxes
- $1,308
Year Built
- Built in 2002
Lot Details
- 8,276 Sq Ft Lot
- Property is zoned MDS
HOA Fees
- $37 per month
Parking
- 2 Car Garage
Home Design
- Pitched Roof
Interior Spaces
- 1,792 Sq Ft Home
- Laminate Flooring
Kitchen
- Gas Range
- Dishwasher
- Disposal
Bedrooms and Bathrooms
- 4 Bedrooms
- 2 Full Bathrooms
Laundry
- Dryer
- Washer
Schools
- Gomes Elementary School
- Cold Springs Middle School
- North Valleys High School
Utilities
- Internet Available
Listing and Financial Details
- Assessor Parcel Number 55613309
Ownership History
Purchase Details
Home Financials for this Owner
Home Financials are based on the most recent Mortgage that was taken out on this home.Purchase Details
Home Financials for this Owner
Home Financials are based on the most recent Mortgage that was taken out on this home.Purchase Details
Purchase Details
Purchase Details
Home Financials for this Owner
Home Financials are based on the most recent Mortgage that was taken out on this home.Purchase Details
Home Financials for this Owner
Home Financials are based on the most recent Mortgage that was taken out on this home.Similar Homes in Reno, NV
Home Values in the Area
Average Home Value in this Area
Purchase History
| Date | Type | Sale Price | Title Company |
|---|---|---|---|
| Interfamily Deed Transfer | -- | Signature Title Zephyr Cove | |
| Bargain Sale Deed | $310,000 | Ticor Title Reno | |
| Bargain Sale Deed | $135,000 | Servicelink Irvine | |
| Trustee Deed | $110,405 | None Available | |
| Bargain Sale Deed | $144,344 | First American Title | |
| Interfamily Deed Transfer | $144,344 | First American Title |
Mortgage History
| Date | Status | Loan Amount | Loan Type |
|---|---|---|---|
| Open | $299,904 | FHA | |
| Closed | $304,385 | FHA | |
| Previous Owner | $137,100 | No Value Available |
Property History
| Date | Event | Price | Change | Sq Ft Price |
|---|---|---|---|---|
| 05/23/2025 05/23/25 | For Sale | $470,000 | +51.6% | $262 / Sq Ft |
| 01/17/2019 01/17/19 | Sold | $310,000 | +3.4% | $173 / Sq Ft |
| 12/24/2018 12/24/18 | Pending | -- | -- | -- |
| 12/11/2018 12/11/18 | Price Changed | $299,900 | -3.2% | $167 / Sq Ft |
| 11/09/2018 11/09/18 | Price Changed | $309,900 | -3.1% | $173 / Sq Ft |
| 10/08/2018 10/08/18 | Price Changed | $319,900 | -3.0% | $179 / Sq Ft |
| 09/28/2018 09/28/18 | For Sale | $329,900 | -- | $184 / Sq Ft |
Tax History Compared to Growth
Tax History
| Year | Tax Paid | Tax Assessment Tax Assessment Total Assessment is a certain percentage of the fair market value that is determined by local assessors to be the total taxable value of land and additions on the property. | Land | Improvement |
|---|---|---|---|---|
| 2025 | $1,929 | $101,491 | $33,320 | $68,171 |
| 2024 | $1,786 | $95,677 | $27,020 | $68,657 |
| 2023 | $1,786 | $91,691 | $31,080 | $60,611 |
| 2022 | $1,654 | $76,730 | $26,250 | $50,480 |
| 2021 | $1,532 | $71,209 | $21,035 | $50,174 |
| 2020 | $1,440 | $70,392 | $20,125 | $50,267 |
| 2019 | $1,370 | $68,048 | $18,970 | $49,078 |
| 2018 | $1,308 | $61,780 | $13,755 | $48,025 |
| 2017 | $1,270 | $60,654 | $12,565 | $48,089 |
| 2016 | $1,193 | $58,053 | $11,410 | $46,643 |
| 2015 | $297 | $55,095 | $9,275 | $45,820 |
| 2014 | $1,155 | $42,807 | $7,420 | $35,387 |
| 2013 | -- | $34,599 | $5,250 | $29,349 |
Agents Affiliated with this Home
-
Amy Shocket

Seller's Agent in 2019
Amy Shocket
Dickson Realty
(775) 815-7627
1 in this area
94 Total Sales
-
Meka Reade

Buyer's Agent in 2019
Meka Reade
RE/MAX
(775) 813-7271
27 in this area
223 Total Sales
-
Brittany Smith

Buyer Co-Listing Agent in 2019
Brittany Smith
RE/MAX
(209) 304-5610
32 in this area
263 Total Sales
Map
Source: Northern Nevada Regional MLS
MLS Number: 180014778
APN: 556-133-09
- 18255 Silverleaf Ct
- 18641 Jutewood Ct
- 18244 La Casa Ct
- 17850 Brushland Dr
- 17890 Mama Bear Ct
- 17711 Papa Bear Ct
- 18323 Panda Bear Ct
- 17785 Fairfax Ct
- 18507 Silverbell Ct
- 17467 Bear Lake Dr
- 18263 Morning Breeze Dr
- 18521 Silverbell Ct
- 17357 Bear Lake Dr
- 18230 Giant Panda Ct
- 18700 Salvatore Ct
- 17361 Desert Lake Dr
- 17298 Bear Lake Dr
- 18647 Crystal Peak Ct
- 17330 Desert Lake Dr
- 5025 Bobolink Cir
