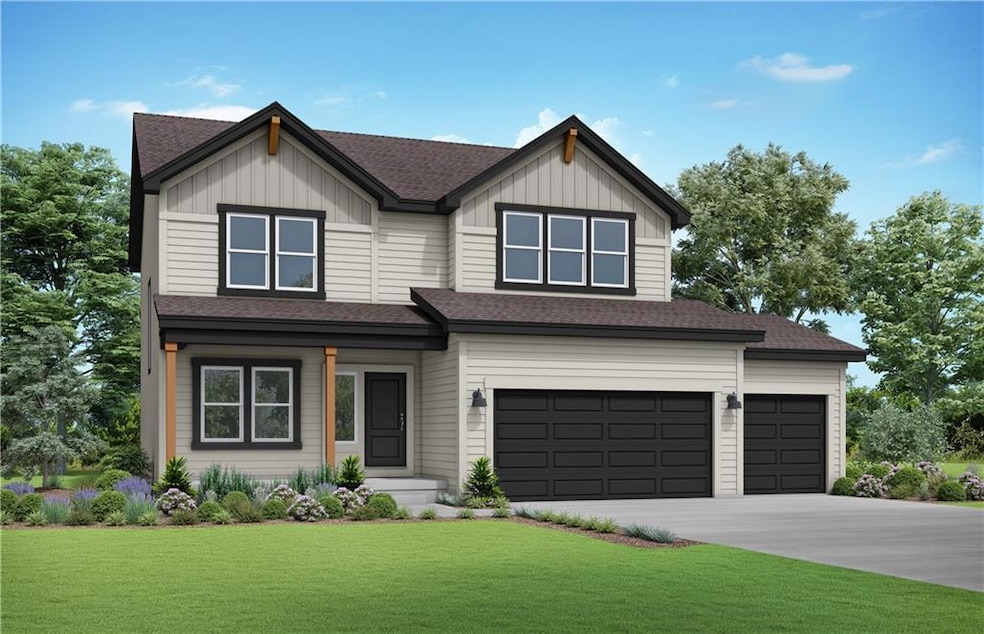18256 W 166th St Olathe, KS 66062
Estimated payment $3,704/month
Highlights
- Custom Closet System
- Traditional Architecture
- Mud Room
- Prairie Creek Elementary School Rated A-
- Great Room with Fireplace
- Home Office
About This Home
This home is a must see for buyers. The Basswood built by Summit Homes, is upgraded with our Design Series 2 - Package D, and features a modern, open layout designed for comfortable living. The main level highlights a spacious kitchen with a large island that overlooks both the dining and great rooms, making it perfect for entertainment and family gatherings. Additionally, a sizable home office on this level provides a dedicated space for work or study. Upstairs, the primary bedroom is a luxurious retreat with a spa-like bathroom, complete with an oversized countertop, dual sinks, and a walk-in shower. The second floor also includes a large full bath for shared use and a conveniently located laundry room adjacent to the 3 bedrooms. Looking for additional space? Consider finishing the lower level! You can finish this area to include a large rec room, a 5th bedroom and full bathroom, providing additional living space and flexibility. This stunning 2 Story home with modern finishes is a stunner & Energy Star Certified! *THIS HOME HAS NOT BROKEN GROUND - it is in permitting with city.*
Listing Agent
ReeceNichols- Leawood Town Center Brokerage Phone: 913-963-0375 License #00221172 Listed on: 04/21/2025
Open House Schedule
-
Friday, September 12, 202510:00 am to 12:00 pm9/12/2025 10:00:00 AM +00:009/12/2025 12:00:00 PM +00:00The Basswood, in beautiful Abbey Valley, is a must see. Come visit the new community that buyers looking for a great location, quality home that is affordable, and offers a true community feel with only 51 lots available.Add to Calendar
-
Tuesday, September 16, 202510:00 am to 12:00 pm9/16/2025 10:00:00 AM +00:009/16/2025 12:00:00 PM +00:00The Basswood, in beautiful Abbey Valley, is a must see. Come visit the new community that buyers looking for a great location, quality home that is affordable, and offers a true community feel with only 51 lots available.Add to Calendar
Home Details
Home Type
- Single Family
Year Built
- Built in 2025 | Under Construction
Lot Details
- 0.42 Acre Lot
- Side Green Space
- Paved or Partially Paved Lot
HOA Fees
- $120 Monthly HOA Fees
Parking
- 3 Car Attached Garage
- Front Facing Garage
Home Design
- Traditional Architecture
- Composition Roof
- Stone Trim
Interior Spaces
- 2,362 Sq Ft Home
- 2-Story Property
- Ceiling Fan
- Mud Room
- Entryway
- Great Room with Fireplace
- Sitting Room
- Combination Kitchen and Dining Room
- Home Office
- Carpet
- Laundry Room
Kitchen
- Eat-In Kitchen
- Walk-In Pantry
- Free-Standing Electric Oven
- Dishwasher
- Stainless Steel Appliances
- Kitchen Island
- Disposal
Bedrooms and Bathrooms
- 4 Bedrooms
- Custom Closet System
- Walk-In Closet
- Double Vanity
Basement
- Sump Pump
- Stubbed For A Bathroom
- Basement Window Egress
Home Security
- Smart Thermostat
- Fire and Smoke Detector
Eco-Friendly Details
- Energy-Efficient Appliances
- Energy-Efficient Construction
- Energy-Efficient HVAC
- Energy-Efficient Lighting
- Energy-Efficient Insulation
- Energy-Efficient Thermostat
Schools
- Prairie Creek Elementary School
- Spring Hill High School
Utilities
- Central Air
- Heating System Uses Natural Gas
- High-Efficiency Water Heater
Additional Features
- Playground
- City Lot
Listing and Financial Details
- $0 special tax assessment
Community Details
Overview
- Abbey Valley HOA
- Abbey Valley Subdivision, Winfield Floorplan
Security
- Building Fire Alarm
Map
Home Values in the Area
Average Home Value in this Area
Property History
| Date | Event | Price | Change | Sq Ft Price |
|---|---|---|---|---|
| 09/04/2025 09/04/25 | Price Changed | $566,450 | -1.1% | $240 / Sq Ft |
| 08/07/2025 08/07/25 | Price Changed | $572,950 | -1.5% | $243 / Sq Ft |
| 07/07/2025 07/07/25 | Price Changed | $581,942 | -0.6% | $246 / Sq Ft |
| 05/14/2025 05/14/25 | Price Changed | $585,659 | -2.5% | $248 / Sq Ft |
| 04/21/2025 04/21/25 | For Sale | $600,659 | -- | $254 / Sq Ft |
Source: Heartland MLS
MLS Number: 2544781
- 18376 W 166th St
- 18257 W 166th St
- 18232 W 166th St
- 18304 W 166th St
- 18280 W 166th St
- 16687 S Lind Rd
- 16591 S Stagecoach St
- 16567 S Stagecoach St
- 16601 S Lawson St
- 16553 S Stagecoach St
- 16529 S Stagecoach St
- 16502 S Stagecoach St
- 16488 S Stagecoach St
- 16753 S Ripley St
- 16785 S Ripley St
- 16737 S Ripley St
- 17220 W 164th St
- 16529 S Fellows St
- Yorkshire V Plan at Stonebridge Pointe
- Ashwood Plan at Stonebridge Pointe
- 15450 S Brentwood St
- 18851 W 153rd Ct
- 16505 W 153rd St
- 1654 E Sheridan Bridge Ln
- 14801 S Brougham Dr
- 16604 W 145th Terrace
- 14516 S Village Dr
- 1928 E Stratford Rd
- 892 E Old Highway 56
- 763 S Keeler St
- 13305 W 180th St
- 16615 W 139th St
- 19987 Cornice St
- 19661 W 200th St
- 1440 E College Way
- 804 E Wabash St
- 1110 W Virginia Ln
- 110 S Chestnut St
- 316 W Park St
- 16110 W 133rd St







