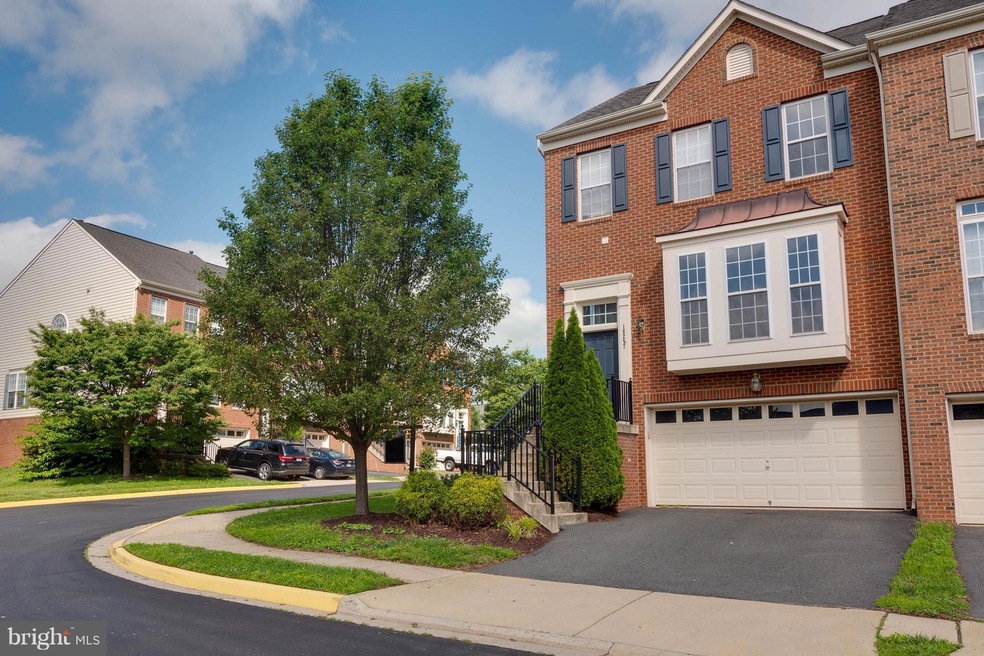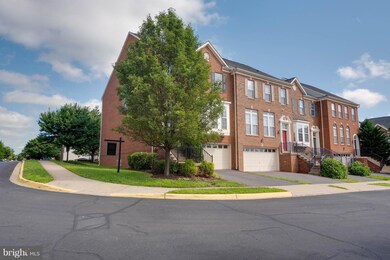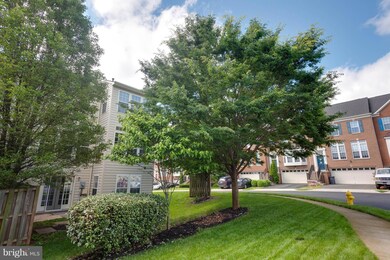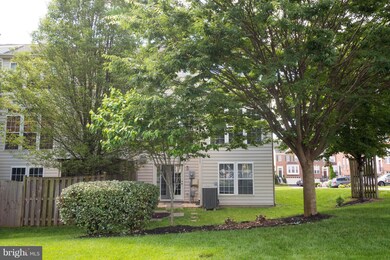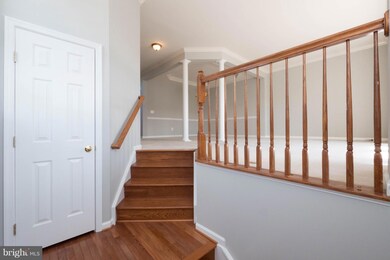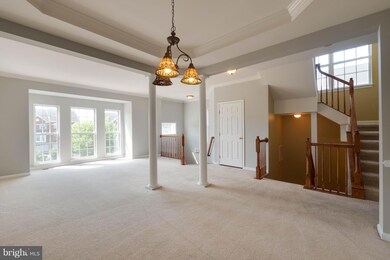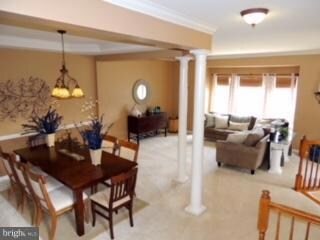
18257 Camdenhurst Dr Gainesville, VA 20155
Piedmont South NeighborhoodHighlights
- Gourmet Kitchen
- Open Floorplan
- Wood Flooring
- Haymarket Elementary School Rated A-
- Colonial Architecture
- Sun or Florida Room
About This Home
As of July 2018Beautifully Maintained End Unit Townhouse in Turnkey Condition. Open Floorplan Offering 2900+ Finished Sq Ft of Living Space Chef's Kitchen Adjoins Family/Morning & Breakfast Rooms Expansive Master Suite with Sitting Room, Large Walk-In Closet, Spa-Bath Walkout LL Rec Room w/4th BR/full BA. Freshly Painted! A MUST SEE!
Last Agent to Sell the Property
CENTURY 21 New Millennium License #0225195536 Listed on: 06/14/2018

Townhouse Details
Home Type
- Townhome
Est. Annual Taxes
- $4,919
Year Built
- Built in 2005
Lot Details
- 3,049 Sq Ft Lot
- 1 Common Wall
- No Through Street
- Property is in very good condition
HOA Fees
- $128 Monthly HOA Fees
Parking
- 2 Car Attached Garage
- Front Facing Garage
- Garage Door Opener
- Off-Street Parking
- Unassigned Parking
Home Design
- Colonial Architecture
- Bump-Outs
- Composition Roof
Interior Spaces
- Property has 3 Levels
- Open Floorplan
- Tray Ceiling
- Ceiling height of 9 feet or more
- Fireplace With Glass Doors
- Window Treatments
- Entrance Foyer
- Family Room Off Kitchen
- Combination Dining and Living Room
- Game Room
- Sun or Florida Room
- Wood Flooring
- Home Security System
Kitchen
- Gourmet Kitchen
- Breakfast Room
- Gas Oven or Range
- Stove
- Microwave
- Dishwasher
- Kitchen Island
- Upgraded Countertops
- Disposal
Bedrooms and Bathrooms
- 4 Bedrooms
- En-Suite Primary Bedroom
- En-Suite Bathroom
- 3.5 Bathrooms
Laundry
- Laundry Room
- Dryer
- Washer
Finished Basement
- Rear Basement Entry
- Natural lighting in basement
Accessible Home Design
- More Than Two Accessible Exits
Utilities
- Forced Air Heating System
- Heat Pump System
- Programmable Thermostat
- Natural Gas Water Heater
- Fiber Optics Available
- Satellite Dish
Listing and Financial Details
- Tax Lot 106
- Assessor Parcel Number 235298
Community Details
Overview
- Built by NVR, INC.
- Piedmont South Subdivision, Amherst Nvr Floorplan
- Parks Of Piedmont Community
- The community has rules related to covenants
Amenities
- Common Area
- Community Center
Recreation
- Community Playground
- Community Pool
Pet Policy
- Pet Restriction
Ownership History
Purchase Details
Home Financials for this Owner
Home Financials are based on the most recent Mortgage that was taken out on this home.Purchase Details
Home Financials for this Owner
Home Financials are based on the most recent Mortgage that was taken out on this home.Purchase Details
Home Financials for this Owner
Home Financials are based on the most recent Mortgage that was taken out on this home.Purchase Details
Purchase Details
Home Financials for this Owner
Home Financials are based on the most recent Mortgage that was taken out on this home.Similar Homes in Gainesville, VA
Home Values in the Area
Average Home Value in this Area
Purchase History
| Date | Type | Sale Price | Title Company |
|---|---|---|---|
| Warranty Deed | $406,000 | Cardinal Title Group Llc | |
| Warranty Deed | $412,000 | -- | |
| Warranty Deed | $320,000 | -- | |
| Trustee Deed | $393,749 | -- | |
| Warranty Deed | $500,735 | -- |
Mortgage History
| Date | Status | Loan Amount | Loan Type |
|---|---|---|---|
| Open | $389,000 | New Conventional | |
| Closed | $81,200 | Credit Line Revolving | |
| Closed | $324,800 | Adjustable Rate Mortgage/ARM | |
| Previous Owner | $404,537 | FHA | |
| Previous Owner | $318,685 | VA | |
| Previous Owner | $328,434 | VA | |
| Previous Owner | $320,000 | New Conventional | |
| Previous Owner | $375,551 | New Conventional |
Property History
| Date | Event | Price | Change | Sq Ft Price |
|---|---|---|---|---|
| 06/26/2025 06/26/25 | For Sale | $720,000 | +77.3% | $246 / Sq Ft |
| 07/20/2018 07/20/18 | Sold | $406,000 | +0.2% | $139 / Sq Ft |
| 06/22/2018 06/22/18 | Pending | -- | -- | -- |
| 06/14/2018 06/14/18 | For Sale | $405,000 | 0.0% | $139 / Sq Ft |
| 09/01/2015 09/01/15 | Rented | $2,300 | 0.0% | -- |
| 08/18/2015 08/18/15 | Under Contract | -- | -- | -- |
| 08/04/2015 08/04/15 | For Rent | $2,300 | 0.0% | -- |
| 06/06/2014 06/06/14 | Sold | $412,000 | -1.9% | $141 / Sq Ft |
| 05/04/2014 05/04/14 | Pending | -- | -- | -- |
| 04/25/2014 04/25/14 | For Sale | $419,900 | -- | $144 / Sq Ft |
Tax History Compared to Growth
Tax History
| Year | Tax Paid | Tax Assessment Tax Assessment Total Assessment is a certain percentage of the fair market value that is determined by local assessors to be the total taxable value of land and additions on the property. | Land | Improvement |
|---|---|---|---|---|
| 2024 | $6,318 | $635,300 | $147,000 | $488,300 |
| 2023 | $6,032 | $579,700 | $135,200 | $444,500 |
| 2022 | $5,899 | $524,000 | $113,200 | $410,800 |
| 2021 | $5,744 | $471,900 | $104,000 | $367,900 |
| 2020 | $6,890 | $444,500 | $104,000 | $340,500 |
| 2019 | $6,797 | $438,500 | $104,000 | $334,500 |
| 2018 | $5,148 | $426,300 | $102,400 | $323,900 |
| 2017 | $4,928 | $400,700 | $95,400 | $305,300 |
| 2016 | $4,920 | $404,000 | $95,400 | $308,600 |
| 2015 | $4,853 | $391,900 | $95,400 | $296,500 |
| 2014 | $4,853 | $389,900 | $95,400 | $294,500 |
Agents Affiliated with this Home
-
Raman Matiana
R
Seller's Agent in 2025
Raman Matiana
Fairfax Realty 50/66 LLC
(703) 829-6826
10 Total Sales
-
Kelli Chatman

Seller's Agent in 2018
Kelli Chatman
Century 21 New Millennium
(571) 228-5752
26 Total Sales
-
Naima Dar
N
Buyer's Agent in 2018
Naima Dar
Samson Properties
(703) 209-0631
3 Total Sales
-
A
Buyer's Agent in 2015
Amanda Stone
Long & Foster
-
Barbara Bennison

Seller's Agent in 2014
Barbara Bennison
McEnearney Associates
(703) 863-8581
2 Total Sales
Map
Source: Bright MLS
MLS Number: 1001864596
APN: 7398-31-3559
- 18246 Camdenhurst Dr
- 6702 Selbourne Ln
- 18008 Densworth Mews
- 18009 Densworth Mews
- 14313 Broughton Place
- 6831 Hampton Bay Ln
- 5438 Sherman Oaks Ct
- 6827 Hampton Bay Ln
- 14387 Newbern Loop
- 6228 Conklin Way
- 6167 Myradale Way
- 14176 Hunters Run Way
- 14291 Newbern Loop
- 14608 Turara Ct
- 6813 Avalon Isle Way
- 6688 Roderick Loop
- 14725 Dogwood Park Ln
- 14401 Chalfont Dr
- 13541 Piedmont Vista Dr
- 14109 Snickersville Dr
