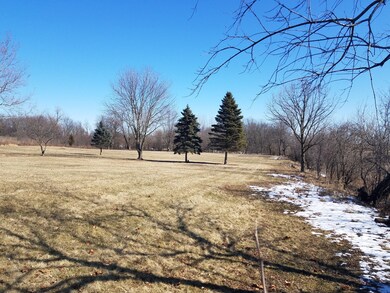
18257 Farrell Rd Joliet, IL 60432
Estimated Value: $374,000 - $570,333
Highlights
- Horses Allowed On Property
- Sauna
- Property is near a park
- Hadley Middle School Rated 9+
- Mature Trees
- Property is adjacent to nature preserve
About This Home
As of March 2020Longtime owner offers this all brick ranch on 5 gorgeous acres right next to forest preserve w/horse riding trails in Homer Township - Homer and Lockport school district (33c & 205)! Featuring 4 bedrooms & 3 full bathrooms! Main flr great room w/vaulted ceiling/skylights & brick fireplace! Full basement is huge w/ a second brick fireplace plus storage, a full bath, and a sauna. This lot extends into the wooded area behind the home. Zoned A1 - so you're allowed unlimited horses, livestock, and farm animals! This home may need some updating but there is a ton of potential sweat equity if you're willing to update it and make it your own! Schedule a showing today because it won't be available for long!
Home Details
Home Type
- Single Family
Est. Annual Taxes
- $11,518
Year Built
- 1978
Lot Details
- Property is adjacent to nature preserve
- Rural Setting
- East or West Exposure
- Mature Trees
- Wooded Lot
Parking
- Attached Garage
- Garage Transmitter
- Garage Door Opener
- Driveway
- Parking Included in Price
- Garage Is Owned
Home Design
- Ranch Style House
- Brick Exterior Construction
- Slab Foundation
- Asphalt Shingled Roof
Interior Spaces
- Primary Bathroom is a Full Bathroom
- Skylights
- Wood Burning Fireplace
- Attached Fireplace Door
- Gas Log Fireplace
- Sauna
Kitchen
- Breakfast Bar
- Walk-In Pantry
- Oven or Range
- Microwave
- Dishwasher
Laundry
- Dryer
- Washer
Unfinished Basement
- Basement Fills Entire Space Under The House
- Finished Basement Bathroom
Location
- Property is near a park
- Property is near a forest
Utilities
- Forced Air Heating and Cooling System
- Heating System Uses Gas
- Well
- Water Purifier
- Water Softener
- Private or Community Septic Tank
Additional Features
- Patio
- Horses Allowed On Property
Listing and Financial Details
- Senior Tax Exemptions
- Homeowner Tax Exemptions
Ownership History
Purchase Details
Home Financials for this Owner
Home Financials are based on the most recent Mortgage that was taken out on this home.Purchase Details
Similar Homes in the area
Home Values in the Area
Average Home Value in this Area
Purchase History
| Date | Buyer | Sale Price | Title Company |
|---|---|---|---|
| Fernandez Elisco | $350,000 | Fidelity National Title Ins | |
| Sliva Richard H | $185,000 | -- |
Mortgage History
| Date | Status | Borrower | Loan Amount |
|---|---|---|---|
| Open | Fernandez Elisco | $280,000 | |
| Previous Owner | Sliva Richard H | $254,654 | |
| Previous Owner | Sliva Richard H | $239,679 |
Property History
| Date | Event | Price | Change | Sq Ft Price |
|---|---|---|---|---|
| 03/20/2020 03/20/20 | Sold | $350,000 | 0.0% | $186 / Sq Ft |
| 02/22/2020 02/22/20 | Pending | -- | -- | -- |
| 02/20/2020 02/20/20 | For Sale | $349,900 | -- | $186 / Sq Ft |
Tax History Compared to Growth
Tax History
| Year | Tax Paid | Tax Assessment Tax Assessment Total Assessment is a certain percentage of the fair market value that is determined by local assessors to be the total taxable value of land and additions on the property. | Land | Improvement |
|---|---|---|---|---|
| 2023 | $11,518 | $150,404 | $69,531 | $80,873 |
| 2022 | $10,164 | $129,531 | $33,131 | $96,400 |
| 2021 | $9,682 | $122,720 | $31,389 | $91,331 |
| 2020 | $6,943 | $118,205 | $30,234 | $87,971 |
| 2019 | $7,712 | $113,713 | $29,085 | $84,628 |
| 2018 | $7,734 | $109,972 | $28,751 | $81,221 |
| 2017 | $7,835 | $106,893 | $27,946 | $78,947 |
| 2016 | $7,937 | $103,328 | $27,014 | $76,314 |
| 2015 | $11,056 | $132,501 | $59,052 | $73,449 |
| 2014 | $11,056 | $129,763 | $57,832 | $71,931 |
| 2013 | $11,056 | $129,763 | $57,832 | $71,931 |
Agents Affiliated with this Home
-
Bryan Sarsfield

Seller's Agent in 2020
Bryan Sarsfield
Crosstown Realtors, Inc.
(815) 404-0276
9 in this area
61 Total Sales
-
Brittany Gasiorek

Seller Co-Listing Agent in 2020
Brittany Gasiorek
Crosstown Realtors, Inc.
(815) 263-4443
1 in this area
19 Total Sales
-
Alejandra Lopez

Buyer's Agent in 2020
Alejandra Lopez
RE/MAX
(708) 603-5572
5 in this area
118 Total Sales
Map
Source: Midwest Real Estate Data (MRED)
MLS Number: MRD10628900
APN: 05-31-300-018
- 16446 W Cottonwood Dr
- 16440 W Cottonwood Dr
- 16647 Basil Dr
- 17828 S Mitchell Ln
- 1064 Colonial Dr
- 1017 Mountain View Dr
- 2433 Saddle Ridge Dr
- 1108 Weston Way
- 2549 Golf Rd
- 2804 Misty Brook Ln
- 2416 Rockwood Dr
- 817 Longwood Dr
- 16560 Willow Walk Dr
- 2412 Fleetwood Dr
- 16741 W Adobe Dr
- 17527 S Gilbert Dr
- 17519 S Gilbert Dr
- 15959 Prairie View Ct Unit T6
- 15949 Prairie View Ct Unit T5
- 17436 Teton Cir
- 18257 Farrell Rd
- 18245 Farrell Rd
- 18233 Farrell Rd
- 2000 Rosalind St
- 18205 Farrell Rd
- 18128 Farrell Rd
- 10 Acres Farrell Rd
- 18155 Farrell Rd
- 18135 Farrell Rd
- 18061 Farrell Rd
- 18014 Farrell Rd
- 18051 Farrell Rd
- 18058 Farrell Rd
- 18510 Farrell Rd
- 18036 Farrell Rd
- 18032 S Mccabe Ln
- 18036 S Mccabe Ln
- 18030 S Mccabe Ln
- 18024 S Mccabe Ln
- 18038 S Mccabe Ln




