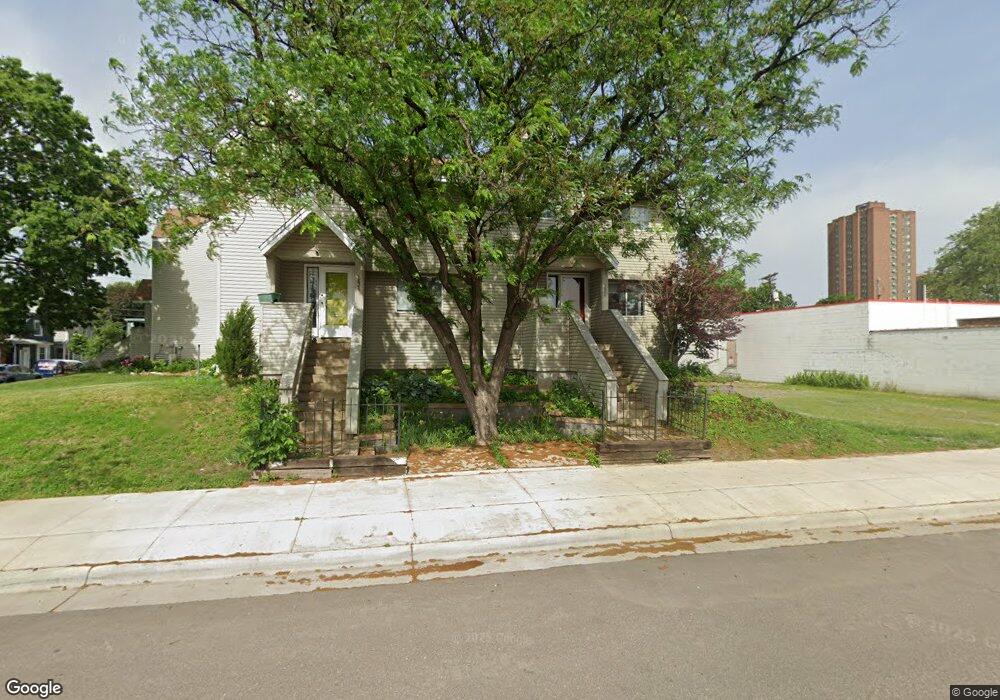1826 4th Ave S Unit 4 Minneapolis, MN 55404
Stevens Square NeighborhoodEstimated Value: $211,000 - $272,000
3
Beds
2
Baths
1,236
Sq Ft
$196/Sq Ft
Est. Value
About This Home
This home is located at 1826 4th Ave S Unit 4, Minneapolis, MN 55404 and is currently estimated at $242,004, approximately $195 per square foot. 1826 4th Ave S Unit 4 is a home located in Hennepin County with nearby schools including Kenwood Elementary School, Anwatin Middle School, and North High School.
Ownership History
Date
Name
Owned For
Owner Type
Purchase Details
Closed on
Aug 16, 2021
Sold by
Gunter Brandon K
Bought by
Pineda Castaneda Luis E
Current Estimated Value
Home Financials for this Owner
Home Financials are based on the most recent Mortgage that was taken out on this home.
Original Mortgage
$130,500
Outstanding Balance
$118,486
Interest Rate
2.8%
Mortgage Type
New Conventional
Estimated Equity
$123,518
Purchase Details
Closed on
Jun 15, 2016
Sold by
Mathias Matthew J and Mathias Shari
Bought by
Gunter Brandon K and Pineda Castaneda Luis E
Home Financials for this Owner
Home Financials are based on the most recent Mortgage that was taken out on this home.
Original Mortgage
$149,625
Interest Rate
3.57%
Mortgage Type
New Conventional
Purchase Details
Closed on
Nov 28, 2007
Sold by
Jacobs Kathleen M
Bought by
Kowalsky Shari R
Create a Home Valuation Report for This Property
The Home Valuation Report is an in-depth analysis detailing your home's value as well as a comparison with similar homes in the area
Home Values in the Area
Average Home Value in this Area
Purchase History
| Date | Buyer | Sale Price | Title Company |
|---|---|---|---|
| Pineda Castaneda Luis E | -- | Burnet Title | |
| Gunter Brandon K | $157,500 | Burnet Title | |
| Kowalsky Shari R | $90,000 | -- |
Source: Public Records
Mortgage History
| Date | Status | Borrower | Loan Amount |
|---|---|---|---|
| Open | Pineda Castaneda Luis E | $130,500 | |
| Previous Owner | Gunter Brandon K | $149,625 |
Source: Public Records
Tax History Compared to Growth
Tax History
| Year | Tax Paid | Tax Assessment Tax Assessment Total Assessment is a certain percentage of the fair market value that is determined by local assessors to be the total taxable value of land and additions on the property. | Land | Improvement |
|---|---|---|---|---|
| 2024 | $2,594 | $197,000 | $49,000 | $148,000 |
| 2023 | $2,535 | $207,000 | $49,000 | $158,000 |
| 2022 | $2,661 | $205,000 | $49,000 | $156,000 |
| 2021 | $2,209 | $205,000 | $49,000 | $156,000 |
| 2020 | $2,208 | $183,500 | $40,600 | $142,900 |
| 2019 | $1,902 | $171,500 | $40,600 | $130,900 |
| 2018 | $1,614 | $148,000 | $40,600 | $107,400 |
| 2017 | $1,536 | $122,500 | $36,100 | $86,400 |
| 2016 | $2,012 | $112,500 | $36,100 | $76,400 |
| 2015 | $1,878 | $112,500 | $36,100 | $76,400 |
| 2014 | -- | $112,500 | $36,100 | $76,400 |
Source: Public Records
Map
Nearby Homes
- 1828 Clinton Ave Unit 3
- 1812 Clinton Ave Unit 203
- 1812 Clinton Ave Unit 101
- 1812 Clinton Ave Unit 303
- 1829 3rd Ave S Unit 203
- 1829 3rd Ave S Unit 215
- 1800 Clinton Ave Unit 205
- 1800 Clinton Ave Unit 208
- 1805 3rd Ave S Unit 201
- 1805 3rd Ave S Unit 202
- 308 E 18th St Unit 305
- 2021 3rd Ave S
- 1720 3rd Ave S Unit 106
- 628 E Franklin Ave Unit 301
- 111 E Franklin Ave Unit 215
- 1829 Park Ave Unit 7
- 1820 1st Ave S Unit 107
- 1820 1st Ave S Unit 208
- 1820 1st Ave S Unit 102
- 1820 1st Ave S Unit 201
- 348 E 19th St Unit 3
- 346 E 19th St
- 344 E 19th St
- 1826 1826 4th-Avenue-s
- 1820 4th Ave S
- 1820 4th Ave S
- 341 341 E 19th-Street-
- 341 341 E 19th St
- 343 343 E 19th St
- 343 E 19th St Unit 8B
- 343 E 19th St Unit 7B
- 343 E 19th St Unit 6B
- 343 E 19th St Unit 5B
- 343 E 19th St Unit 4B
- 343 E 19th St Unit 3B
- 343 E 19th St Unit 2B
- 343 E 19th St Unit 1B
- 341 E 19th St Unit 2
- 341 E 19th St Unit 1
- 341 E 19th St Unit Upper unit
