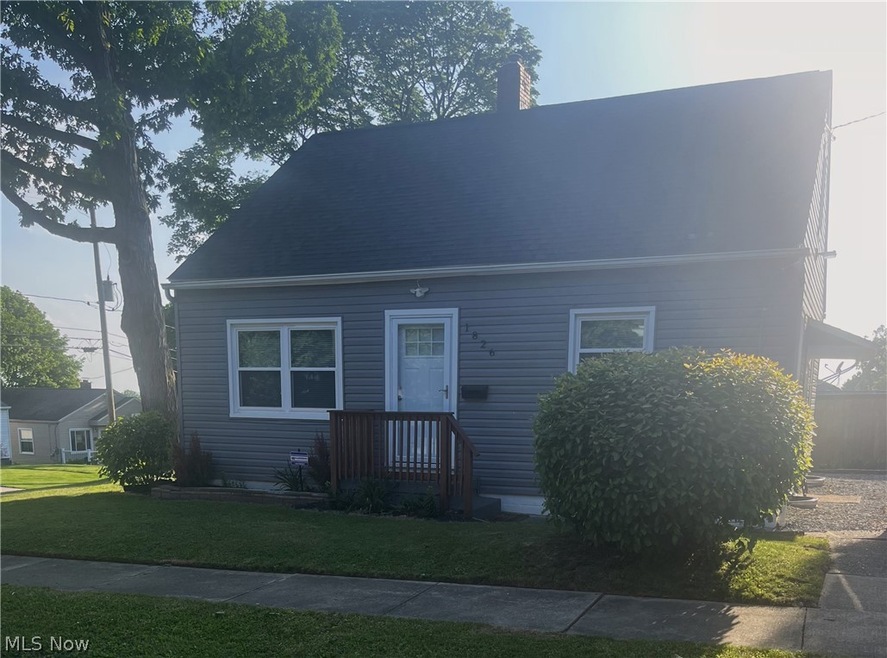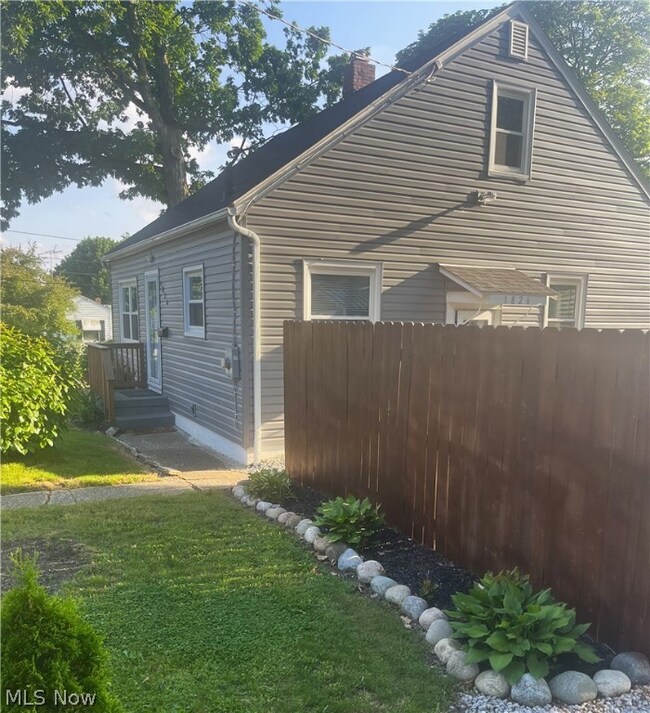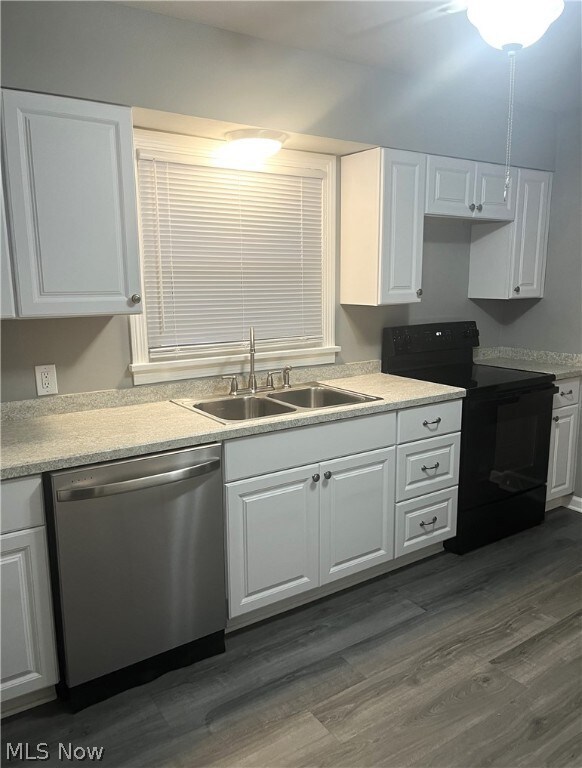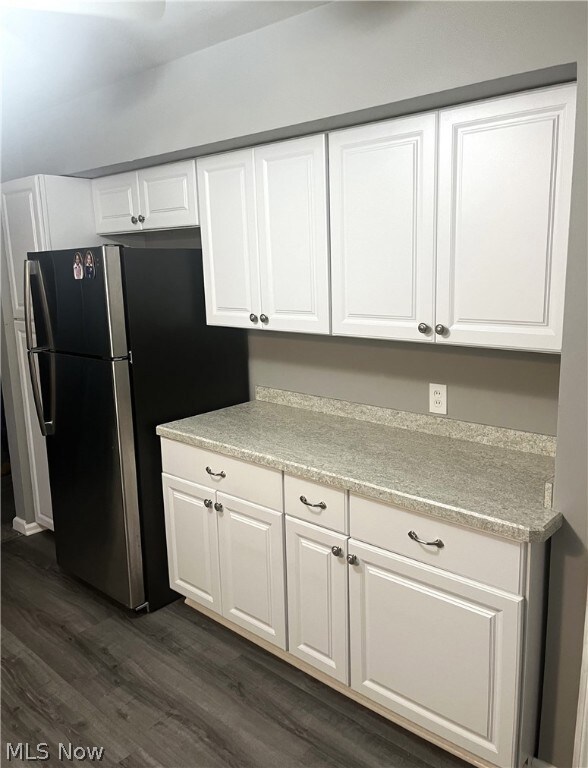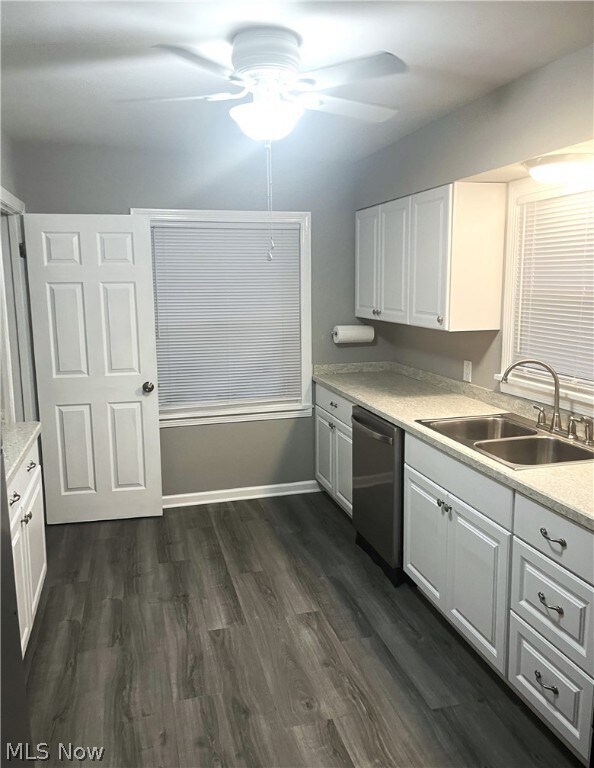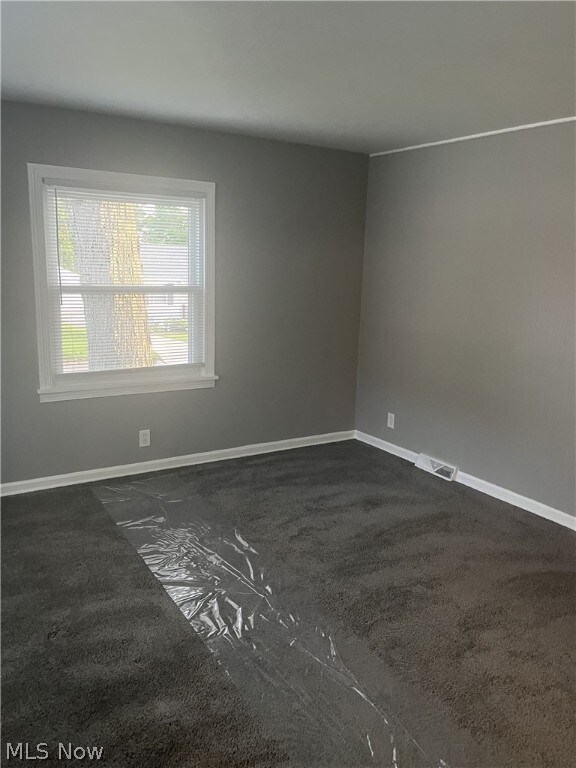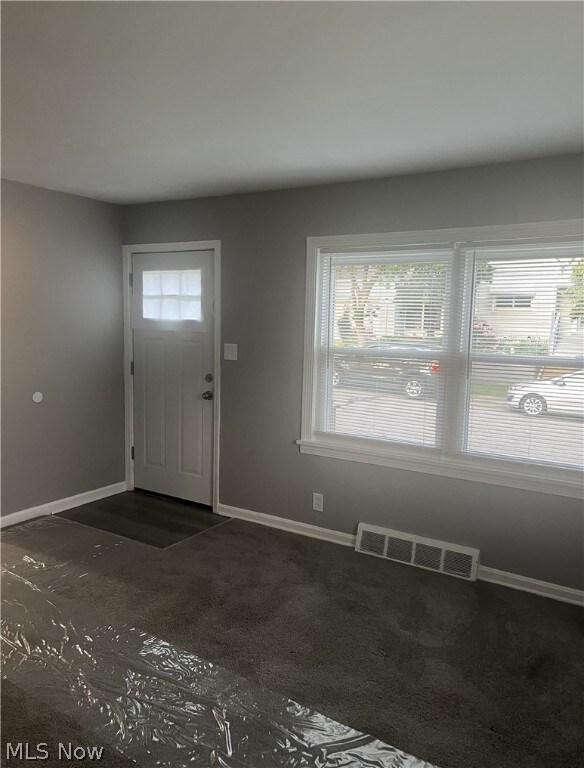
Highlights
- Cape Cod Architecture
- No HOA
- Forced Air Heating and Cooling System
About This Home
As of July 2024Welcome to this completely updated Kenmore home. This home was brought back to its full potential in 2022 inside and out. Updates include new roof, vinyl siding, windows, A/C, complete remodel of kitchen and bath, glass block windows, interior and exterior lighting and ceiling fans, outside electrical service, all entry and storm doors, dishwasher (and it has never been used), all flooring, shed, and the upstairs turned from a walk-up attic to completely finished living space. Large stone driveway provides plenty of room for parking and shed is large enough to accommodate yard tools, bicycles, etc. Basement is super clean and dry. 2 bedrooms but new upstairs living space can easily be used as a very large 3rd bedroom. For buyer's convenience, the interior of home was just freshly painted so there is nothing left to do but move into this beauty.
Last Agent to Sell the Property
HomeSmart Real Estate Momentum LLC Brokerage Email: colbyhrealty@yahoo.com 440-342-5381 License #2009001747 Listed on: 05/23/2024

Home Details
Home Type
- Single Family
Est. Annual Taxes
- $1,336
Year Built
- Built in 1950
Parking
- Driveway
Home Design
- Cape Cod Architecture
- Asphalt Roof
- Vinyl Siding
Interior Spaces
- 1,217 Sq Ft Home
- 2-Story Property
- Basement Fills Entire Space Under The House
- Dishwasher
Bedrooms and Bathrooms
- 2 Main Level Bedrooms
- 1 Full Bathroom
Additional Features
- 5,502 Sq Ft Lot
- Forced Air Heating and Cooling System
Community Details
- No Home Owners Association
- Summit Heights Subdivision
Listing and Financial Details
- Assessor Parcel Number 6845900
Ownership History
Purchase Details
Home Financials for this Owner
Home Financials are based on the most recent Mortgage that was taken out on this home.Purchase Details
Home Financials for this Owner
Home Financials are based on the most recent Mortgage that was taken out on this home.Purchase Details
Similar Homes in Akron, OH
Home Values in the Area
Average Home Value in this Area
Purchase History
| Date | Type | Sale Price | Title Company |
|---|---|---|---|
| Warranty Deed | $127,500 | None Listed On Document | |
| Warranty Deed | $39,000 | None Available | |
| Deed | -- | -- |
Mortgage History
| Date | Status | Loan Amount | Loan Type |
|---|---|---|---|
| Open | $6,375 | No Value Available | |
| Open | $123,675 | Credit Line Revolving |
Property History
| Date | Event | Price | Change | Sq Ft Price |
|---|---|---|---|---|
| 07/01/2024 07/01/24 | Sold | $127,500 | +2.1% | $105 / Sq Ft |
| 05/31/2024 05/31/24 | Pending | -- | -- | -- |
| 05/31/2024 05/31/24 | For Sale | $124,900 | 0.0% | $103 / Sq Ft |
| 05/23/2024 05/23/24 | For Sale | $124,900 | +220.3% | $103 / Sq Ft |
| 01/10/2022 01/10/22 | Sold | $39,000 | -13.3% | $46 / Sq Ft |
| 12/24/2021 12/24/21 | Pending | -- | -- | -- |
| 12/21/2021 12/21/21 | Price Changed | $45,000 | 0.0% | $54 / Sq Ft |
| 12/21/2021 12/21/21 | For Sale | $45,000 | -9.8% | $54 / Sq Ft |
| 12/11/2021 12/11/21 | Pending | -- | -- | -- |
| 12/10/2021 12/10/21 | For Sale | $49,900 | -- | $59 / Sq Ft |
Tax History Compared to Growth
Tax History
| Year | Tax Paid | Tax Assessment Tax Assessment Total Assessment is a certain percentage of the fair market value that is determined by local assessors to be the total taxable value of land and additions on the property. | Land | Improvement |
|---|---|---|---|---|
| 2025 | $1,336 | $19,999 | $5,348 | $14,651 |
| 2024 | $1,336 | $19,999 | $5,348 | $14,651 |
| 2023 | $1,336 | $19,999 | $5,348 | $14,651 |
| 2022 | $1,107 | $13,794 | $3,689 | $10,105 |
| 2021 | $480 | $13,276 | $3,689 | $9,587 |
| 2020 | $475 | $13,280 | $3,690 | $9,590 |
| 2019 | $639 | $15,190 | $4,380 | $10,810 |
| 2018 | $632 | $15,190 | $4,380 | $10,810 |
| 2017 | $721 | $15,190 | $4,380 | $10,810 |
| 2016 | $721 | $16,320 | $4,380 | $11,940 |
| 2015 | $721 | $16,320 | $4,380 | $11,940 |
| 2014 | $716 | $16,320 | $4,380 | $11,940 |
| 2013 | $705 | $16,320 | $4,380 | $11,940 |
Agents Affiliated with this Home
-
Colby Hatcher

Seller's Agent in 2024
Colby Hatcher
HomeSmart Real Estate Momentum LLC
(440) 526-6700
4 in this area
68 Total Sales
-
Greg Erlanger

Buyer's Agent in 2024
Greg Erlanger
Keller Williams Citywide
(440) 892-2211
2 in this area
3,840 Total Sales
-

Seller's Agent in 2022
Dennis McGlone
Deleted Agent
(330) 814-1653
20 in this area
33 Total Sales
Map
Source: MLS Now
MLS Number: 5040745
APN: 68-45900
- 771 Indian Trail
- 783 Jason Ave
- 1865 9th St SW
- 810 Indian Trail
- 825 Silvercrest Ave
- 1975 9th St SW
- 905 National Ave
- 1923 15th St SW
- 930 Saxon Ave
- 828 Marie Ave
- 1643 13th St SW
- 1881 17th St SW
- 1814 Manchester Rd
- 1862 17th St SW
- 1866 17th St SW
- 503 Rothrock Ave
- 844 Harrison Ave
- 1937 17th St SW
- 716 Polk Ave
- 1404 Manchester Rd
