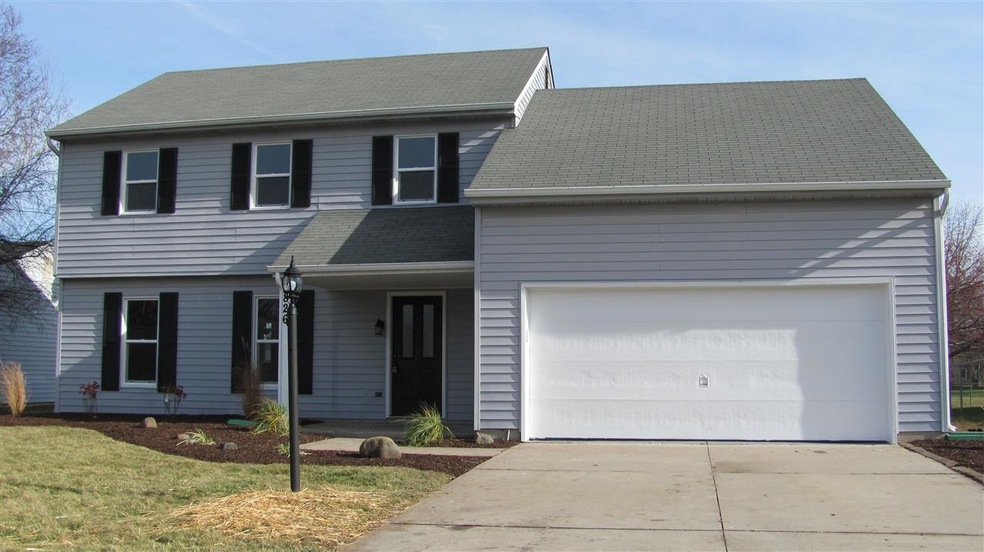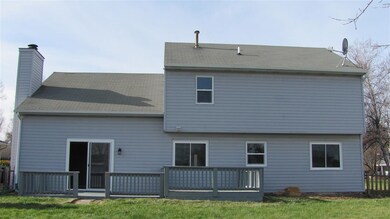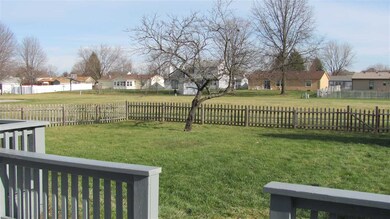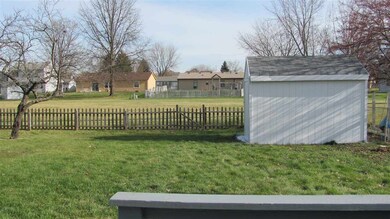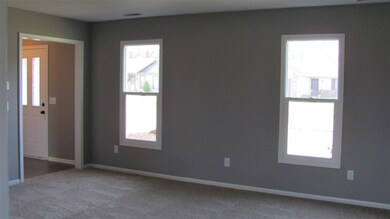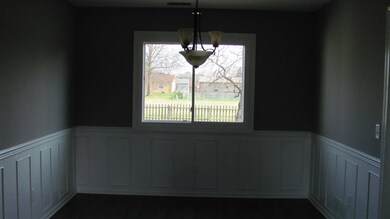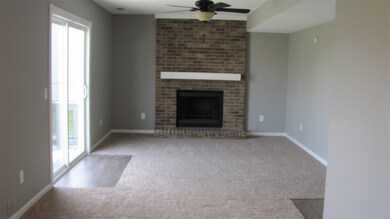
1826 Connaught Ct Fort Wayne, IN 46815
Kern Valley NeighborhoodHighlights
- 1 Fireplace
- Formal Dining Room
- Eat-In Kitchen
- Covered patio or porch
- 2 Car Attached Garage
- Walk-In Closet
About This Home
As of August 2017WELCOME HOME... LOVELY 4 BEDROOM 2.5 BATH TWO STORY WITH A GREAT FENCED LOT + AMAZING DECK AREA PERFECR FOR ENTERTAINING.... FORMAL LIVING ROOM IS BRIGHT AND LEADS TO THE FORMAL DINING ROOM... ALL NEW KICHTEN WITH NEW WOOD FLOORING, NEW CABINETS, NEW GOUNTERTOPS, NEW FIXTURES, & NEW APPLIANCES.... FAMILY ROOM OFFERS A NICE COZY FIREPLACE PERFECT FOR HOT TEA ENJOYMENT.... ALL BEDROOMS ARE NICELY SIZED WITH CEILING LIGHTS AND BIG CLOSETS... MASTER SUITE HAS WALK IN CLOSET AND ALL NEW MASTER BATH.... ALL NEW FLOORING, PAINT, FIXTURES, & NEW WINDOWS THROUGHOUT...ALL OF THIS FOR UNDER $125,000 HURRY NOT ANY LIKE IT OUT THERE....
Home Details
Home Type
- Single Family
Est. Annual Taxes
- $1,167
Year Built
- Built in 1988
Lot Details
- 8,712 Sq Ft Lot
- Lot Dimensions are 65x130
- Wood Fence
- Level Lot
Parking
- 2 Car Attached Garage
- Garage Door Opener
Home Design
- Slab Foundation
- Vinyl Construction Material
Interior Spaces
- 2,086 Sq Ft Home
- 2-Story Property
- 1 Fireplace
- Formal Dining Room
- Fire and Smoke Detector
- Eat-In Kitchen
- Laundry on main level
Flooring
- Carpet
- Laminate
- Tile
Bedrooms and Bathrooms
- 4 Bedrooms
- Walk-In Closet
Utilities
- Forced Air Heating and Cooling System
- Heating System Uses Gas
Additional Features
- Covered patio or porch
- Suburban Location
Listing and Financial Details
- Assessor Parcel Number 02-08-35-354-002.000-072
Ownership History
Purchase Details
Home Financials for this Owner
Home Financials are based on the most recent Mortgage that was taken out on this home.Purchase Details
Home Financials for this Owner
Home Financials are based on the most recent Mortgage that was taken out on this home.Purchase Details
Home Financials for this Owner
Home Financials are based on the most recent Mortgage that was taken out on this home.Purchase Details
Home Financials for this Owner
Home Financials are based on the most recent Mortgage that was taken out on this home.Purchase Details
Purchase Details
Purchase Details
Home Financials for this Owner
Home Financials are based on the most recent Mortgage that was taken out on this home.Purchase Details
Similar Homes in Fort Wayne, IN
Home Values in the Area
Average Home Value in this Area
Purchase History
| Date | Type | Sale Price | Title Company |
|---|---|---|---|
| Warranty Deed | -- | None Available | |
| Deed | $140,000 | -- | |
| Warranty Deed | -- | Meridian Title | |
| Special Warranty Deed | -- | Fidelity Natl Title Co Llc | |
| Corporate Deed | -- | None Available | |
| Sheriffs Deed | $89,302 | None Available | |
| Special Warranty Deed | -- | Chicago Title Insurance | |
| Sheriffs Deed | $100,280 | -- |
Mortgage History
| Date | Status | Loan Amount | Loan Type |
|---|---|---|---|
| Open | $50,000 | Credit Line Revolving | |
| Open | $132,500 | New Conventional | |
| Closed | $137,464 | FHA | |
| Previous Owner | $125,644 | VA | |
| Previous Owner | $1,500,000 | Credit Line Revolving | |
| Previous Owner | $109,300 | VA |
Property History
| Date | Event | Price | Change | Sq Ft Price |
|---|---|---|---|---|
| 08/25/2017 08/25/17 | Sold | $140,000 | 0.0% | $67 / Sq Ft |
| 07/17/2017 07/17/17 | Pending | -- | -- | -- |
| 07/01/2017 07/01/17 | For Sale | $140,000 | +13.8% | $67 / Sq Ft |
| 02/08/2016 02/08/16 | Sold | $123,000 | -1.5% | $59 / Sq Ft |
| 12/12/2015 12/12/15 | Pending | -- | -- | -- |
| 12/11/2015 12/11/15 | For Sale | $124,900 | +87.8% | $60 / Sq Ft |
| 10/26/2015 10/26/15 | Sold | $66,500 | -18.4% | $38 / Sq Ft |
| 09/29/2015 09/29/15 | Pending | -- | -- | -- |
| 07/24/2015 07/24/15 | For Sale | $81,500 | -- | $47 / Sq Ft |
Tax History Compared to Growth
Tax History
| Year | Tax Paid | Tax Assessment Tax Assessment Total Assessment is a certain percentage of the fair market value that is determined by local assessors to be the total taxable value of land and additions on the property. | Land | Improvement |
|---|---|---|---|---|
| 2024 | $2,715 | $261,200 | $27,400 | $233,800 |
| 2023 | $2,715 | $238,300 | $27,400 | $210,900 |
| 2022 | $2,408 | $214,300 | $27,400 | $186,900 |
| 2021 | $2,055 | $184,500 | $16,100 | $168,400 |
| 2020 | $1,650 | $152,000 | $16,100 | $135,900 |
| 2019 | $1,622 | $150,100 | $16,100 | $134,000 |
| 2018 | $1,406 | $130,100 | $16,100 | $114,000 |
| 2017 | $1,294 | $119,700 | $16,100 | $103,600 |
| 2016 | $1,303 | $121,900 | $16,100 | $105,800 |
| 2014 | $1,167 | $113,500 | $16,100 | $97,400 |
| 2013 | $1,162 | $113,100 | $16,100 | $97,000 |
Agents Affiliated with this Home
-
John Clegg

Seller's Agent in 2017
John Clegg
CENTURY 21 Bradley Realty, Inc
(260) 399-1177
21 Total Sales
-
Brian Loney

Buyer's Agent in 2017
Brian Loney
Reevo
(260) 437-9581
11 Total Sales
-
April West

Seller's Agent in 2016
April West
Scheerer McCulloch Real Estate
(260) 415-1197
3 in this area
294 Total Sales
-
M
Seller's Agent in 2015
Mick Scheumann
Red Howell Associates., Inc.
(260) 438-9949
-
Jay Howell
J
Buyer's Agent in 2015
Jay Howell
Red Howell Associates., Inc.
(260) 704-5251
84 Total Sales
Map
Source: Indiana Regional MLS
MLS Number: 201555649
APN: 02-08-35-354-002.000-072
- 7807 Tipperary Trail
- 8267 Caverango Blvd
- 7735 Greymoor Dr
- 8321 Sterling Way Ct
- 8319 Asher Dr
- 1395 Montura Cove Unit 5
- 8323 Grand Forest Dr
- 7618 Preakness Cove
- 1290 Kayenta Trail
- 7609 Preakness Cove
- 7321 Kern Valley Dr
- 7619 Preakness Cove
- 2520 Repton Dr
- 1334 Kayenta Trail Unit 28
- 2513 Darwood Grove
- 2626 Repton Dr
- 1795 Dunlin Ct
- 2606 Hollendale Dr
- 6932 White Eagle Dr
- 1524 Centerbrook Dr
