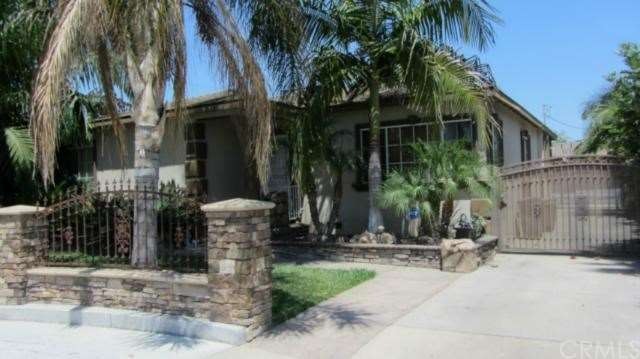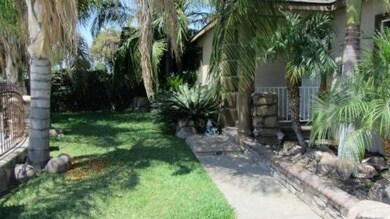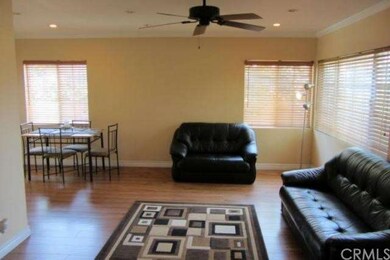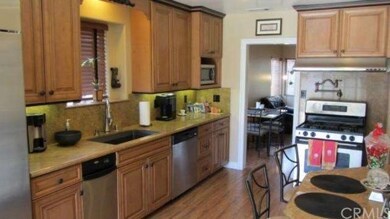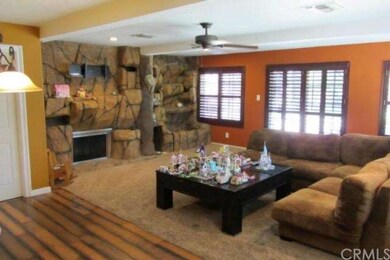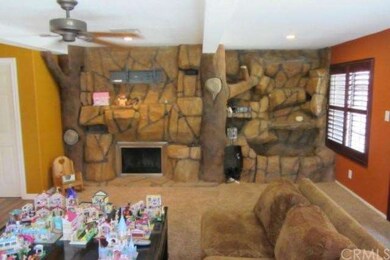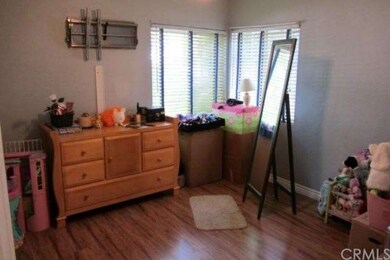
1826 Doreen Ave South El Monte, CA 91733
Highlights
- All Bedrooms Downstairs
- Wood Flooring
- Lawn
- Contemporary Architecture
- Granite Countertops
- No HOA
About This Home
As of August 2018TURNKEY HOME!! This beautifully remodeled 1,730 sq. ft. cul-de-sac home features 3 beds with 2 baths. Upon arriving you will be greeted with a nicely landscaped palm tree lined front yard featuring heritage stone stacked wall with wrought iron fencing and gates. As you step into the spacious formal living area, you quickly notice the recessed lighting, crown molding throughout, and beautiful wood laminate flooring. Past the dining area, you will be taken away by the gorgeously remodeled kitchen featuring custom wood cabinetry, granite counters tops with black granite sink, and convenient pot-filling faucet over the stove. Save money with the included stainless steel appliances! Your family will love the large carpeted step down family room with custom decorative rock formation fireplace. This room features recessed lighting, sliding doors and plantation shutters. The dual-paned windows throughout the house will also help keep the energy bill down when using the central AC in the summer. The wall tiled bathrooms have also been tastefully remodeled. The covered patio in the large back yard is perfect when cooking in the custom rock formation bbq area that continues throughout the surrounding wall. Home also has copper plumbing throughout and newer roof.
Last Agent to Sell the Property
Maria Felix
Excellence RE Real Estate License #01798592 Listed on: 07/08/2014

Home Details
Home Type
- Single Family
Est. Annual Taxes
- $7,933
Year Built
- Built in 1951 | Remodeled
Lot Details
- 7,150 Sq Ft Lot
- Cul-De-Sac
- Masonry wall
- Wrought Iron Fence
- Block Wall Fence
- Brick Fence
- Fence is in excellent condition
- Landscaped
- Level Lot
- Lawn
- Back and Front Yard
- Property is zoned SER1
Parking
- 2 Car Garage
- Parking Available
- Front Facing Garage
- Single Garage Door
- Driveway
- RV Potential
Home Design
- Contemporary Architecture
- Traditional Architecture
- Modern Architecture
- Turnkey
- Additions or Alterations
- Raised Foundation
- Shingle Roof
- Composition Roof
- Copper Plumbing
- Stucco
Interior Spaces
- 1,730 Sq Ft Home
- Crown Molding
- Recessed Lighting
- Double Pane Windows
- Plantation Shutters
- Sliding Doors
- Family Room with Fireplace
- Combination Dining and Living Room
- Den
Kitchen
- Breakfast Bar
- Gas Cooktop
- Free-Standing Range
- Range Hood
- Microwave
- Dishwasher
- Granite Countertops
- Trash Compactor
- Disposal
Flooring
- Wood
- Carpet
- Tile
Bedrooms and Bathrooms
- 3 Bedrooms
- All Bedrooms Down
- 2 Full Bathrooms
Laundry
- Laundry Room
- Washer and Gas Dryer Hookup
Home Security
- Carbon Monoxide Detectors
- Fire and Smoke Detector
Outdoor Features
- Covered Patio or Porch
- Exterior Lighting
- Outdoor Grill
Utilities
- Central Heating and Cooling System
- Gas Water Heater
Community Details
- No Home Owners Association
Listing and Financial Details
- Tax Lot 27
- Tax Tract Number 15896
- Assessor Parcel Number 8116025001
Ownership History
Purchase Details
Home Financials for this Owner
Home Financials are based on the most recent Mortgage that was taken out on this home.Purchase Details
Home Financials for this Owner
Home Financials are based on the most recent Mortgage that was taken out on this home.Purchase Details
Home Financials for this Owner
Home Financials are based on the most recent Mortgage that was taken out on this home.Purchase Details
Home Financials for this Owner
Home Financials are based on the most recent Mortgage that was taken out on this home.Purchase Details
Purchase Details
Home Financials for this Owner
Home Financials are based on the most recent Mortgage that was taken out on this home.Similar Home in South El Monte, CA
Home Values in the Area
Average Home Value in this Area
Purchase History
| Date | Type | Sale Price | Title Company |
|---|---|---|---|
| Grant Deed | $569,000 | Lawyers Title | |
| Interfamily Deed Transfer | -- | None Available | |
| Grant Deed | $450,000 | Ticor Title Co | |
| Grant Deed | $120,000 | Gateway Title | |
| Gift Deed | -- | -- | |
| Quit Claim Deed | -- | North American Title Company |
Mortgage History
| Date | Status | Loan Amount | Loan Type |
|---|---|---|---|
| Open | $412,571 | New Conventional | |
| Closed | $417,000 | New Conventional | |
| Closed | $418,000 | New Conventional | |
| Closed | $426,750 | New Conventional | |
| Previous Owner | $200,000 | New Conventional | |
| Previous Owner | $324,950 | Unknown | |
| Previous Owner | $358,000 | Unknown | |
| Previous Owner | $250,000 | Credit Line Revolving | |
| Previous Owner | $138,450 | Unknown | |
| Previous Owner | $96,000 | No Value Available | |
| Previous Owner | $115,000 | No Value Available |
Property History
| Date | Event | Price | Change | Sq Ft Price |
|---|---|---|---|---|
| 08/02/2018 08/02/18 | Sold | $569,000 | -3.4% | $329 / Sq Ft |
| 06/14/2018 06/14/18 | Pending | -- | -- | -- |
| 06/01/2018 06/01/18 | For Sale | $589,000 | +30.9% | $340 / Sq Ft |
| 08/28/2014 08/28/14 | Sold | $450,000 | 0.0% | $260 / Sq Ft |
| 07/21/2014 07/21/14 | Pending | -- | -- | -- |
| 07/08/2014 07/08/14 | For Sale | $449,900 | -- | $260 / Sq Ft |
Tax History Compared to Growth
Tax History
| Year | Tax Paid | Tax Assessment Tax Assessment Total Assessment is a certain percentage of the fair market value that is determined by local assessors to be the total taxable value of land and additions on the property. | Land | Improvement |
|---|---|---|---|---|
| 2025 | $7,933 | $634,725 | $464,945 | $169,780 |
| 2024 | $7,933 | $622,280 | $455,829 | $166,451 |
| 2023 | $7,773 | $610,080 | $446,892 | $163,188 |
| 2022 | $7,608 | $598,119 | $438,130 | $159,989 |
| 2021 | $7,541 | $586,392 | $429,540 | $156,852 |
| 2019 | $7,302 | $569,000 | $416,800 | $152,200 |
| 2018 | $5,934 | $475,317 | $316,879 | $158,438 |
| 2016 | $5,435 | $456,862 | $304,575 | $152,287 |
| 2015 | $5,379 | $450,000 | $300,000 | $150,000 |
| 2014 | $2,748 | $209,114 | $148,862 | $60,252 |
Agents Affiliated with this Home
-
L
Seller's Agent in 2018
Larry Tran
Realty Plus
(949) 418-3467
12 Total Sales
-

Buyer's Agent in 2018
Tony Ma
Compass-Pasadena
(626) 759-4812
2 in this area
75 Total Sales
-
M
Seller's Agent in 2014
Maria Felix
Excellence RE Real Estate
Map
Source: California Regional Multiple Listing Service (CRMLS)
MLS Number: PW14143259
APN: 8116-025-001
- 10146 Alpaca St
- 2225 Santa Anita Ave
- 2307 Continental Ave
- 1517 Merced Ave Unit 52
- 1517 Merced Ave Unit 43
- 1517 Merced Ave Unit 56
- 2429 Central Ave
- 9933 Alesia St
- 1948 Floradale Ave
- 2503 Central Ave
- 4001 Valley Oak Ln Unit B
- 4001 Valley Oak Ln Unit E
- 4004 Valley Oak Ln Unit B
- 4004 Valley Oak Ln Unit A
- 4004 Valley Oak Ln Unit C
- 4004 Valley Oak Ln Unit E
- 4002 Valley Oak Ln Unit F
- 2424 Continental Ave
- 1168 Cassidy Ln
- 11034 Klingerman St
