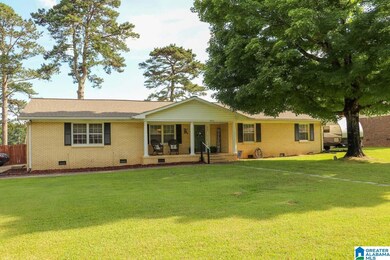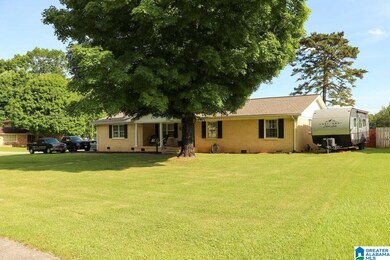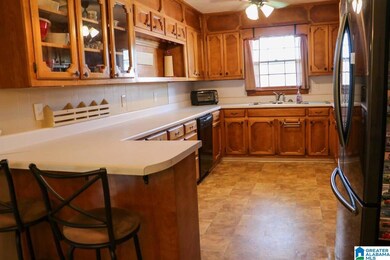
1826 Edwardian Way Anniston, AL 36207
Highlights
- Wood Flooring
- Fenced Yard
- Home Security System
- Attic
- Patio
- Laundry Room
About This Home
As of November 2024Discover the allure of this charming corner lot home, boasting three bedrooms, two bathrooms, and a fully fenced backyard. Recent upgrades, including new wiring in 2021, ensure modern comfort and safety. Enjoy outdoor gatherings on the concrete patio, accompanied by a convenient storage shed. Inside, cozy up by the faux fireplace in the living room, while the bedrooms have the timeless elegance of real hardwood floors.
Last Agent to Sell the Property
Kelly Right Real Estate of Ala License #156799-1 Listed on: 06/02/2024

Home Details
Home Type
- Single Family
Est. Annual Taxes
- $729
Year Built
- Built in 1970
Lot Details
- 0.41 Acre Lot
- Fenced Yard
Parking
- Off-Street Parking
Home Design
- Four Sided Brick Exterior Elevation
Interior Spaces
- 1,896 Sq Ft Home
- 1-Story Property
- Combination Dining and Living Room
- Crawl Space
- Home Security System
- Attic
Kitchen
- Electric Oven
- Dishwasher
- Laminate Countertops
Flooring
- Wood
- Laminate
- Vinyl
Bedrooms and Bathrooms
- 3 Bedrooms
- 2 Full Bathrooms
- Bathtub and Shower Combination in Primary Bathroom
Laundry
- Laundry Room
- Laundry on main level
- Washer and Electric Dryer Hookup
Schools
- Golden Springs Elementary School
- Anniston Middle School
- Anniston High School
Utilities
- Central Air
- Heating System Uses Gas
- Electric Water Heater
- Septic Tank
Additional Features
- Patio
- In Flood Plain
Community Details
- $33 Other Monthly Fees
Listing and Financial Details
- Visit Down Payment Resource Website
- Assessor Parcel Number 21-05-16-4-002-012.000
Ownership History
Purchase Details
Purchase Details
Similar Homes in the area
Home Values in the Area
Average Home Value in this Area
Purchase History
| Date | Type | Sale Price | Title Company |
|---|---|---|---|
| Warranty Deed | $1,000 | -- | |
| Survivorship Deed | -- | -- |
Property History
| Date | Event | Price | Change | Sq Ft Price |
|---|---|---|---|---|
| 05/23/2025 05/23/25 | For Sale | $215,000 | +87.0% | $113 / Sq Ft |
| 11/22/2024 11/22/24 | Sold | $115,000 | 0.0% | $61 / Sq Ft |
| 10/23/2024 10/23/24 | Pending | -- | -- | -- |
| 10/01/2024 10/01/24 | Off Market | $115,000 | -- | -- |
| 07/27/2024 07/27/24 | Price Changed | $200,000 | -2.2% | $105 / Sq Ft |
| 06/27/2024 06/27/24 | Price Changed | $204,500 | -1.9% | $108 / Sq Ft |
| 06/02/2024 06/02/24 | For Sale | $208,500 | +148.3% | $110 / Sq Ft |
| 06/17/2014 06/17/14 | Sold | $83,972 | -20.0% | $44 / Sq Ft |
| 05/30/2014 05/30/14 | Pending | -- | -- | -- |
| 02/10/2014 02/10/14 | For Sale | $104,900 | -- | $55 / Sq Ft |
Tax History Compared to Growth
Tax History
| Year | Tax Paid | Tax Assessment Tax Assessment Total Assessment is a certain percentage of the fair market value that is determined by local assessors to be the total taxable value of land and additions on the property. | Land | Improvement |
|---|---|---|---|---|
| 2024 | $729 | $14,966 | $2,300 | $12,666 |
| 2023 | $729 | $14,362 | $2,300 | $12,062 |
| 2022 | $689 | $14,362 | $2,300 | $12,062 |
| 2021 | $578 | $12,222 | $2,300 | $9,922 |
| 2020 | $559 | $11,660 | $2,300 | $9,360 |
| 2019 | $563 | $11,722 | $2,456 | $9,266 |
| 2018 | $563 | $11,720 | $0 | $0 |
| 2017 | $591 | $11,040 | $0 | $0 |
| 2016 | $528 | $11,040 | $0 | $0 |
| 2013 | -- | $22,080 | $0 | $0 |
Agents Affiliated with this Home
-
Stephanie Haynes

Seller's Agent in 2025
Stephanie Haynes
Southern Hometown Selling, LLC
(256) 452-4865
172 Total Sales
-
Angelena Cofield

Seller's Agent in 2024
Angelena Cofield
Kelly Right Real Estate of Ala
(256) 473-5336
8 Total Sales
-
Justin Harbin

Buyer's Agent in 2024
Justin Harbin
RealtySouth The Harbin Company
(205) 522-1750
83 Total Sales
-
Larry Jones

Seller's Agent in 2014
Larry Jones
ERA King Real Estate
(256) 310-4050
152 Total Sales
Map
Source: Greater Alabama MLS
MLS Number: 21387591
APN: 21-05-16-4-002-012.000
- 1720 Cherry Cir
- 2611 Coleman Rd
- 1534 Cambridge Place
- 1300 Booger Hollow Rd
- 1213 Somerset Ln
- 825 Brookhaven Rd
- 2301 Hathaway Heights Rd
- 813 Brookhaven Rd
- 1201 Birchwood Dr
- 2 Rendalia Rd
- 811 Brookhaven Rd
- 1730 Electronics Dr
- 0 Hillyer Robinson Pkwy Unit 1.79 ACR 21406903
- 5 Ruby Ridge Rd
- 01730 Electronics Dr
- 539 Hillyer High Rd
- 0 Eagle Pass Way Unit 33 1353486
- 0 Hathaway Heights Rd Unit 14 21420979
- 0 Hathaway Heights Rd Unit 15 21420978
- 0 Hathaway Heights Rd Unit 16 21420882






