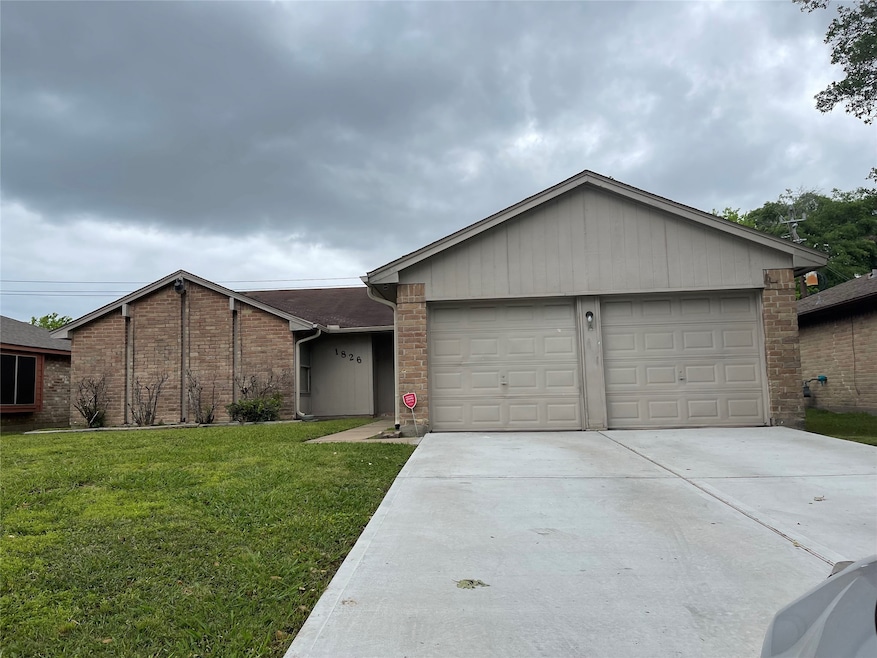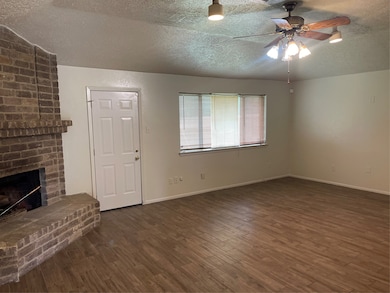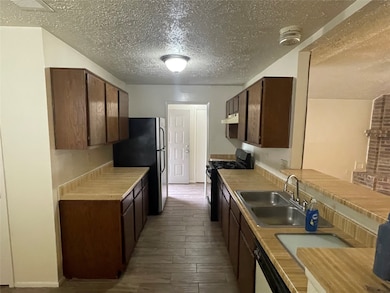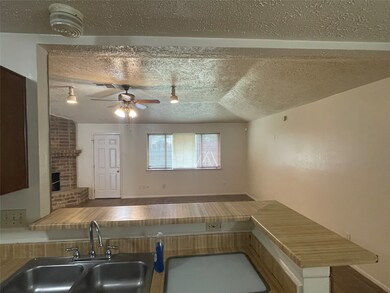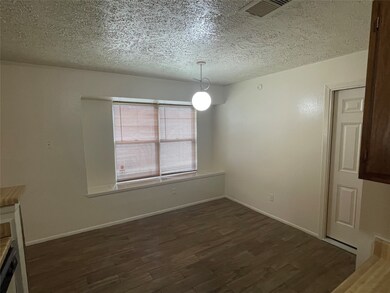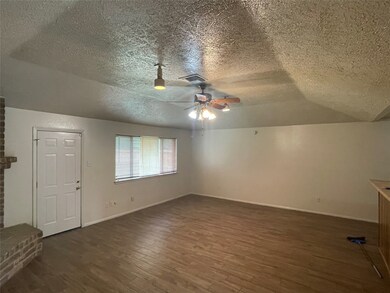1826 Grand Park Dr Missouri City, TX 77489
Buffalo Run Neighborhood
3
Beds
2
Baths
1,523
Sq Ft
7,130
Sq Ft Lot
Highlights
- Traditional Architecture
- Breakfast Room
- 2 Car Attached Garage
- High Ceiling
- Family Room Off Kitchen
- 5-minute walk to Quail Green West Park
About This Home
What a gem just off TX Pkwy! This MOVE-IN READY 3-bedroom home offers comfort, style, and peace of mind with major updates already done. Featuring a spacious open floor plan, the living room welcomes you with a cozy fireplace . The primary suite includes a vanity area, large walk-in closet, and a relaxing tub/shower combo. Recent upgrades include: HVAC system and plumbing updated in 2021 Roof replaced in 2024. Full interior renovation completed with tiles that resemble wood. Hurry—this one won’t last long!
Home Details
Home Type
- Single Family
Est. Annual Taxes
- $5,954
Year Built
- Built in 1981
Lot Details
- 7,130 Sq Ft Lot
- Back Yard Fenced
Parking
- 2 Car Attached Garage
- Driveway
Home Design
- Traditional Architecture
Interior Spaces
- 1,523 Sq Ft Home
- 1-Story Property
- High Ceiling
- Ceiling Fan
- Wood Burning Fireplace
- Entrance Foyer
- Family Room Off Kitchen
- Living Room
- Breakfast Room
- Utility Room
- Washer and Gas Dryer Hookup
- Tile Flooring
Kitchen
- Breakfast Bar
- Electric Oven
- Electric Cooktop
- Dishwasher
- Disposal
Bedrooms and Bathrooms
- 3 Bedrooms
- 2 Full Bathrooms
- Double Vanity
- Bathtub with Shower
Schools
- E A Jones Elementary School
- Missouri City Middle School
- Marshall High School
Utilities
- Central Heating and Cooling System
- Heating System Uses Gas
- No Utilities
- Cable TV Available
Listing and Financial Details
- Property Available on 11/3/25
- Long Term Lease
Community Details
Overview
- Quail Green West Sec 1 Subdivision
Pet Policy
- No Pets Allowed
Map
Source: Houston Association of REALTORS®
MLS Number: 64061801
APN: 5863-01-003-0330-907
Nearby Homes
- 1905 Wildwood Ridge Dr
- 1818 Ripple Creek Dr
- 1916 Woodland Hills Dr
- 1739 Grand Park Dr
- 1833 Glenwild Dr
- 1403 Columbia Grove Dr
- 2035 Wildwood Ridge Dr
- 1906 Poco Dr
- 1922 Lauren Place
- 2119 Quail Place Dr
- 1802 Pinewood Park Dr
- 2003 Marthoman Dr
- 2036 Woodland Hills Dr
- 1858 Halstead St
- 2203 Westwood Dr
- 1435 Columbia Grove Dr
- 2415 Poco Dr
- 2303 Texas Pkwy
- 2226 Syrian St
- 2430 Gaspee Point
- 1914 Wildwood Ridge Dr
- 1842 Freshmeadow Dr
- 1934 Feather Ridge Dr
- 1666 Meadow Green Dr
- 1806 Courtside Pl Dr
- 2046 Hickory Glen Dr
- 2038 Woodland Hills Dr
- 2106 Benjamin Park
- 2415 Poco Dr
- 2234 Patriot Bend
- 1731 Harvey Ln
- 2007 Ruffian Ln
- 818 Overland St
- 2030 Stonework Ln
- 2638 Bedrock Ln
- 1606 Stone Lake Dr
- 1210 New Tree Ln
- 1314 Mossridge Dr
- 1323 River Rock Dr
- 1490 Hunters Park Dr
