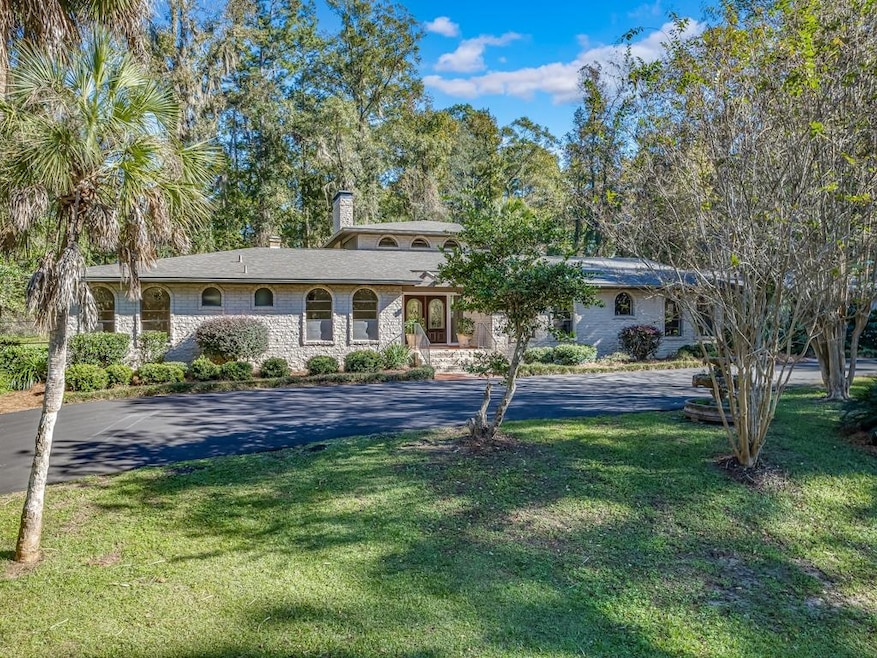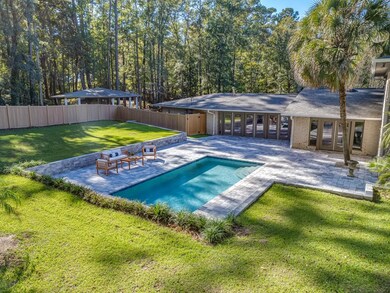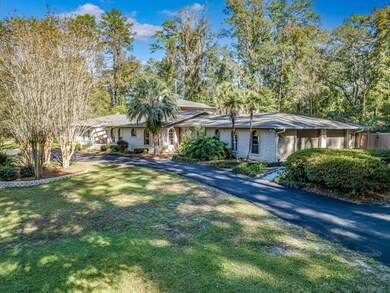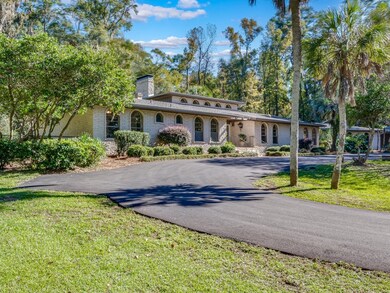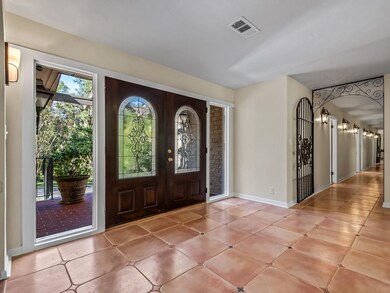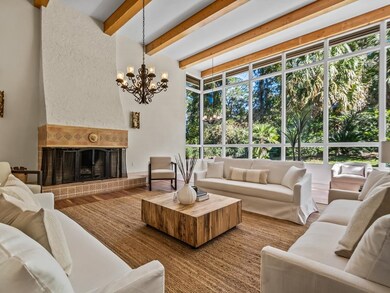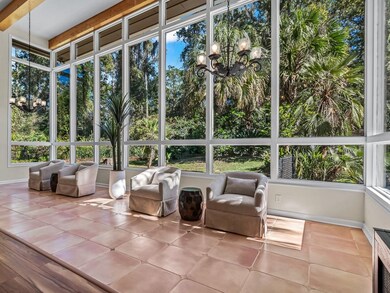1826 Lakeshore Ln Tallahassee, FL 32312
Lake Jackson NeighborhoodEstimated payment $4,771/month
Highlights
- Concrete Pool
- 1.93 Acre Lot
- Viking Appliances
- Leon High School Rated A
- ENERGY STAR Certified Homes
- Vaulted Ceiling
About This Home
Nestled on two thoughtfully manicured, wooded acres, this beautiful 3-bedroom, 3-bath Mediterranean-style ranch (with a flex space that could be used as a 4th bedroom) creates the perfect blend of luxury and tranquility. This impressive home offers the ambiance of a private resort, showcasing a luxurious backyard oasis designed for relaxation and entertainment. At its heart is a newly installed (2023), heated saltwater pool featuring a triple waterfall, vibrant multi-colored LED lighting, and serene underwater illumination. The pool is complemented by an expansive patio, curating the space for a picturesque retreat and the ultimate outdoor entertainment area. Enveloped by lush, tropical landscaping and a fenced backyard with privacy fencing, this property extends the tranquility of a secluded wooded sanctuary. Step inside to discover nearly 4,000 sq. ft. of thoughtfully designed elegant living space. The grand living room, spanning almost 1,000 sq. ft., is a showstopper with its soaring 15-foot vaulted ceilings, a large, brick fireplace, and floor-to-ceiling windows that frame picturesque views of a hardwood and tropical backyard paradise. The kitchen is both stylish and functional, featuring a cozy breakfast nook, a premium Viking natural gas range, and other new and recently updated, high-end appliances. Throughout the home, you'll find a blend of classic terracotta tile, new luxury vinyl plank flooring, and plush new carpeting. Practical features include a 2-car garage with resurfaced flooring and an additional 3-car carport, both of which offer attached utility and storage rooms, a new roof with architectural shingles, and two newly installed HVAC systems and a recently installed Generac whole house generator. This home truly has it all—style, comfort, and functionality—set in an idyllic private setting. Don’t miss your chance to call this retreat your own!
Home Details
Home Type
- Single Family
Est. Annual Taxes
- $6,611
Year Built
- Built in 1973
Lot Details
- 1.93 Acre Lot
- Lot Dimensions are 295.38x301.70x216.2x286.8
Parking
- 2 Car Garage
- 3 Carport Spaces
Home Design
- Spanish Architecture
- Brick Exterior Construction
- Slab Foundation
Interior Spaces
- 3,941 Sq Ft Home
- 1-Story Property
- Tray Ceiling
- Vaulted Ceiling
- Fireplace
- Entrance Foyer
- Bonus Room
- Sun or Florida Room
- Utility Room
- Crawl Space
Kitchen
- Breakfast Area or Nook
- Oven
- Range
- Microwave
- Ice Maker
- Dishwasher
- Viking Appliances
- Disposal
Flooring
- Carpet
- Tile
- Vinyl
Bedrooms and Bathrooms
- 3 Bedrooms
- Walk-In Closet
- 3 Full Bathrooms
Eco-Friendly Details
- ENERGY STAR Certified Homes
- Home Performance with ENERGY STAR
Pool
- Concrete Pool
- In Ground Pool
- Saltwater Pool
- Pool Equipment Stays
Schools
- Sealey Elementary School
- Raa Middle School
- Leon High School
Additional Features
- Covered Patio or Porch
- Central Heating and Cooling System
Community Details
- Unplatted Land Subdivision
- Office
Listing and Financial Details
- Assessor Parcel Number 12073-21-11-20-021-000-0
Map
Home Values in the Area
Average Home Value in this Area
Tax History
| Year | Tax Paid | Tax Assessment Tax Assessment Total Assessment is a certain percentage of the fair market value that is determined by local assessors to be the total taxable value of land and additions on the property. | Land | Improvement |
|---|---|---|---|---|
| 2024 | $6,611 | $478,650 | -- | -- |
| 2023 | $6,441 | $464,709 | $0 | $0 |
| 2022 | $6,150 | $450,999 | $0 | $0 |
| 2021 | $6,127 | $437,863 | $0 | $0 |
| 2020 | $5,928 | $431,818 | $0 | $0 |
| 2019 | $5,866 | $422,109 | $0 | $0 |
| 2018 | $5,817 | $414,238 | $0 | $0 |
| 2017 | $5,775 | $405,718 | $0 | $0 |
| 2016 | $5,750 | $397,373 | $0 | $0 |
| 2015 | $5,854 | $394,611 | $0 | $0 |
| 2014 | $5,854 | $391,479 | $0 | $0 |
Property History
| Date | Event | Price | List to Sale | Price per Sq Ft |
|---|---|---|---|---|
| 04/04/2025 04/04/25 | Price Changed | $799,000 | -5.9% | $203 / Sq Ft |
| 03/20/2025 03/20/25 | Price Changed | $849,000 | -4.1% | $215 / Sq Ft |
| 03/07/2025 03/07/25 | For Sale | $885,000 | -- | $225 / Sq Ft |
Purchase History
| Date | Type | Sale Price | Title Company |
|---|---|---|---|
| Interfamily Deed Transfer | -- | Attorney | |
| Warranty Deed | $482,000 | -- | |
| Warranty Deed | $440,000 | -- | |
| Warranty Deed | $275,000 | -- |
Mortgage History
| Date | Status | Loan Amount | Loan Type |
|---|---|---|---|
| Open | $480,000 | No Value Available | |
| Previous Owner | $440,000 | No Value Available |
Source: Capital Area Technology & REALTOR® Services (Tallahassee Board of REALTORS®)
MLS Number: 382842
APN: 21-11-20-021-000.0
- 3429 Lakeshore Dr
- 3418 Lakeshore Dr
- 405 Nottingham Ct
- 351 Colt Ct
- 860 Maderia Cir
- 767 Rhoden Cove Rd
- 240 Sturgeon Dr
- 751 Rhoden Cove Rd
- 814 Maderia Cir
- 744 Litchfield Rd
- 3657 Rhoden Hill Way
- 407 Locksley Ln
- 403 Locksley Ln
- 2890 Green Forest Ln
- 3106 Ortega Dr
- 0 Ridgeland Rd
- 2604 Lucerne Dr
- 108 Ridgeland Rd
- 3404 Argonaut Ct
- 246 Intrepid Ct
- 3235 Springdale Dr
- 260 Timberlane Rd
- 3332 Argonaut Dr Unit 10
- 2915 Sharer Rd
- 603 Fulton Rd
- 2735 N Monroe St
- 2711 Allen Rd
- 619-643 Arbor Station Ln
- 2677 Old Bainbridge Rd
- 1591 Misty Garden Way
- 2507 Golden Park Ln
- 2520 Graves Rd Unit 108
- 1500 Pullen Rd Unit D
- 1415 Pullen Rd Unit E
- 1375 Pullen Rd
- 1520 Pullen Rd Unit 3
- 1417 Pullen Rd
- 1931 Faulk Dr
- 2400 Fred Smith Rd Unit 108
- 2630 Old Bainbridge Rd Unit C
