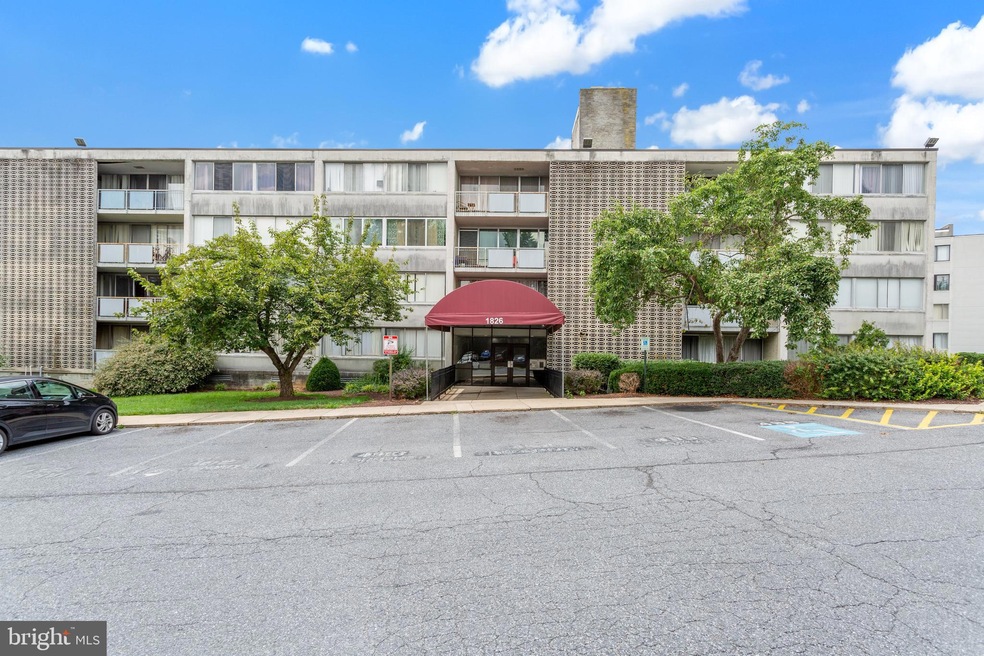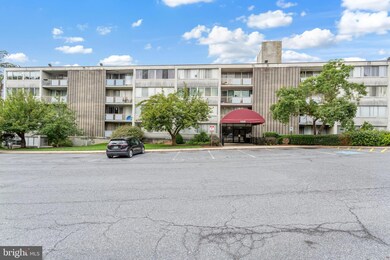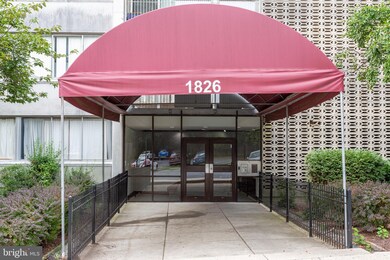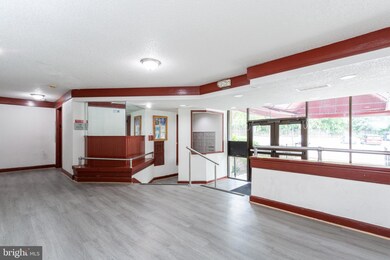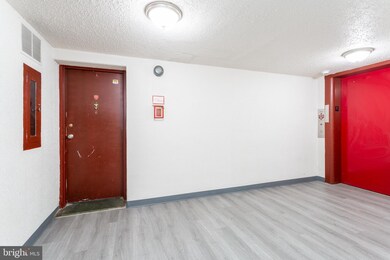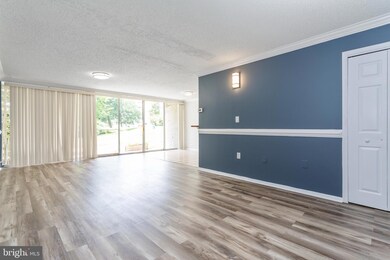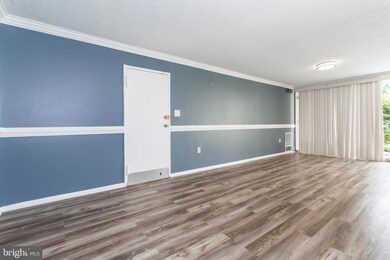1826 Metzerott Rd Unit B-5 Adelphi, MD 20783
Estimated payment $1,052/month
Highlights
- Very Popular Property
- No HOA
- Tennis Courts
- Fitness Center
- Community Pool
- Elevator
About This Home
Step into this beautifully updated, light-filled condo with an open-concept layout that’s perfect for modern living. The kitchen boasts sleek cabinetry, stainless steel appliances, a natural stone backsplash, and a breakfast bar with stylish pendant lighting.
The bathroom has been updated with a modern vanity, deep soaker tub/shower combo, and elegant marble-look ceramic tile. The spacious bedroom features new carpeting and dual closets, while a large hallway closet and balcony storage provide ample additional space.
New luxury flooring extends through the living room, dining area, hallway, and bathroom. Enjoy quiet mornings or relaxing evenings on your private balcony.
The condo fee includes all utilities—electric, gas, and water—and gives you access to fantastic community amenities such as a pool, tennis courts, basketball courts, playground, and expansive green space. Two permitted parking spots and ample guest parking make this a complete package. Located close to the University of MD, New Hampshire Ave, all kinds of shops, I-495, and public transportation and soon the new metro line.
Townhouse Details
Home Type
- Townhome
Est. Annual Taxes
- $755
Year Built
- Built in 1983
Home Design
- Brick Exterior Construction
- Brick Foundation
- Composition Roof
Interior Spaces
- 1,096 Sq Ft Home
- Property has 1 Level
- Living Room
- Dining Room
Kitchen
- Gas Oven or Range
- Dishwasher
- Disposal
Bedrooms and Bathrooms
- 2 Main Level Bedrooms
Parking
- 2 Open Parking Spaces
- 2 Parking Spaces
- Parking Lot
Accessible Home Design
- More Than Two Accessible Exits
Utilities
- Forced Air Heating and Cooling System
- Natural Gas Water Heater
Listing and Financial Details
- Coming Soon on 7/21/25
- Assessor Parcel Number 17171941723
Community Details
Overview
- No Home Owners Association
- Association fees include exterior building maintenance, management, insurance, parking fee, recreation facility, sewer, trash, water
- Presidential Prk Community
- Presidential Park Subdivision
Amenities
- Laundry Facilities
- Elevator
- Community Storage Space
Recreation
- Tennis Courts
- Community Playground
- Fitness Center
- Community Pool
Pet Policy
- Limit on the number of pets
Map
Home Values in the Area
Average Home Value in this Area
Tax History
| Year | Tax Paid | Tax Assessment Tax Assessment Total Assessment is a certain percentage of the fair market value that is determined by local assessors to be the total taxable value of land and additions on the property. | Land | Improvement |
|---|---|---|---|---|
| 2024 | $1,956 | $125,000 | $37,500 | $87,500 |
| 2023 | $1,297 | $116,667 | $0 | $0 |
| 2022 | $1,708 | $108,333 | $0 | $0 |
| 2021 | $2,281 | $100,000 | $30,000 | $70,000 |
| 2020 | $2,791 | $87,333 | $0 | $0 |
| 2019 | $1,069 | $74,667 | $0 | $0 |
| 2018 | $999 | $62,000 | $15,000 | $47,000 |
| 2017 | $940 | $59,333 | $0 | $0 |
| 2016 | -- | $56,667 | $0 | $0 |
| 2015 | $1,577 | $54,000 | $0 | $0 |
| 2014 | $1,577 | $54,000 | $0 | $0 |
Property History
| Date | Event | Price | Change | Sq Ft Price |
|---|---|---|---|---|
| 01/28/2022 01/28/22 | Sold | $132,000 | -17.5% | $120 / Sq Ft |
| 01/19/2022 01/19/22 | Pending | -- | -- | -- |
| 01/06/2022 01/06/22 | For Sale | $159,999 | +60.0% | $146 / Sq Ft |
| 02/12/2021 02/12/21 | Sold | $100,000 | -16.7% | $91 / Sq Ft |
| 01/08/2021 01/08/21 | Pending | -- | -- | -- |
| 12/29/2020 12/29/20 | Price Changed | $120,000 | -7.7% | $109 / Sq Ft |
| 12/29/2020 12/29/20 | For Sale | $130,000 | +30.0% | $119 / Sq Ft |
| 12/22/2020 12/22/20 | Off Market | $100,000 | -- | -- |
| 11/29/2020 11/29/20 | For Sale | $130,000 | 0.0% | $119 / Sq Ft |
| 11/23/2020 11/23/20 | Pending | -- | -- | -- |
| 11/17/2020 11/17/20 | For Sale | $130,000 | -- | $119 / Sq Ft |
Purchase History
| Date | Type | Sale Price | Title Company |
|---|---|---|---|
| Deed | $132,000 | New Title Company Name | |
| Deed | $97,000 | Heritage Title Ltd | |
| Deed | $132,000 | -- | |
| Deed | $72,000 | -- | |
| Deed | $39,200 | -- | |
| Deed | $50,000 | -- |
Mortgage History
| Date | Status | Loan Amount | Loan Type |
|---|---|---|---|
| Previous Owner | $132,000 | New Conventional |
Source: Bright MLS
MLS Number: MDPG2159992
APN: 17-1941723
- 1822 Metzerott Rd Unit 402
- 9272 Adelphi Rd Unit 103
- 9200 Edwards Way Unit 1206
- 9200 Edwards Way Unit 1215
- 9200 Edwards Way Unit 1108
- 9200 Edwards Way Unit 1202
- 1832 Metzerott Rd Unit 105
- 1836 Metzerott Rd Unit 1606
- 1836 Metzerott Rd Unit 419
- 1836 Metzerott Rd Unit 1503
- 1836 Metzerott Rd Unit 1127
- 1836 Metzerott Rd Unit 206
- 1836 Metzerott Rd Unit T-15
- 1836 Metzerott Rd Unit 217
- 1836 Metzerott Rd Unit 1414
- 1836 Metzerott Rd Unit 1918
- 9250 Edwards Way Unit 205-C
- 9250 Edwards Way Unit 103A
- 9250 Edwards Way Unit 414B
- 8202 Greenspire Terrace
- 1824 Metzerott Rd Unit 105
- 9200 Edwards Way Unit 907
- 9200 Edwards Way Unit 1202
- 1818 Metzerott Rd
- 1836 Metzerott Rd
- 1836 Metzerott Rd Unit 204
- 9250 Edwards Way Unit 205-C
- 1809 Fox St
- 1800 Metzerott Rd Unit 401
- 1811 Metzerott Rd
- 9300 Riggs Rd
- 475 Southampton Dr
- 1801 Hampshire Green Ln
- 8500 New Hampshire Ave
- 9300 Piney Branch Rd
- 9727 Mt Pisgah Rd
- 1407 Ruatan St
- 8306 Rosette Ln
- 9403 Limestone Place
- 8856 Piney Branch Rd
