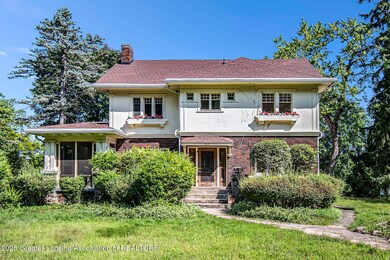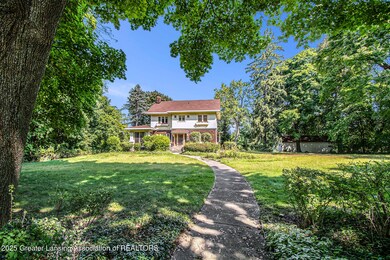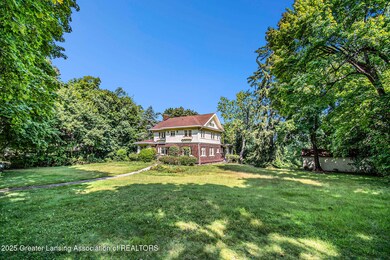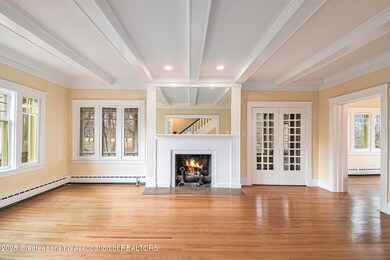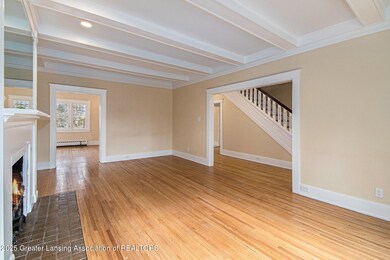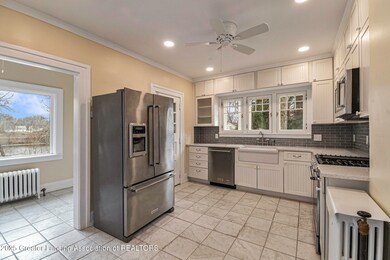
1826 Moores River Dr Lansing, MI 48910
Moores River Drive NeighborhoodHighlights
- River Access
- River View
- Colonial Architecture
- Fishing
- 1.2 Acre Lot
- Deck
About This Home
As of May 2025This home is located at 1826 Moores River Dr, Lansing, MI 48910 and is currently priced at $565,000, approximately $153 per square foot. This property was built in 1918. 1826 Moores River Dr is a home located in Ingham County with nearby schools including Averill New Tech Elementary School, Pattengill Academy, and J.W. Sexton High School.
Last Agent to Sell the Property
Coldwell Banker Professionals-Delta License #6506042721 Listed on: 03/20/2025

Home Details
Home Type
- Single Family
Est. Annual Taxes
- $7,104
Year Built
- Built in 1918 | Remodeled
Lot Details
- 1.2 Acre Lot
- Lot Dimensions are 230x231
- River Front
- South Facing Home
- Gentle Sloping Lot
- Few Trees
- Private Yard
- Back and Front Yard
Property Views
- River
- City
- Woods
- Neighborhood
Home Design
- Colonial Architecture
- Victorian Architecture
- Flat Roof Shape
- Brick Exterior Construction
- Brick Foundation
- Block Foundation
- Shingle Roof
- Wood Siding
Interior Spaces
- 3-Story Property
- Bookcases
- Crown Molding
- Ceiling Fan
- Recessed Lighting
- Chandelier
- Wood Burning Fireplace
- Entrance Foyer
- Great Room
- Family Room
- Living Room with Fireplace
- Formal Dining Room
- Loft
- Screened Porch
- Storage
Kitchen
- Gas Range
- <<microwave>>
- Ice Maker
- Dishwasher
- Stainless Steel Appliances
- Disposal
Flooring
- Wood
- Carpet
- Concrete
- Ceramic Tile
Bedrooms and Bathrooms
- 4 Bedrooms
- Walk-In Closet
Laundry
- Washer and Dryer
- Sink Near Laundry
- 220 Volts In Laundry
Partially Finished Basement
- Walk-Out Basement
- Basement Fills Entire Space Under The House
- Exterior Basement Entry
- Laundry in Basement
- Stubbed For A Bathroom
- Basement Window Egress
Home Security
- Window Bars: Yes
- Smart Thermostat
- Fire and Smoke Detector
Parking
- Garage
- Basement Garage
- Inside Entrance
- Driveway
- Outside Parking
Outdoor Features
- River Access
- Balcony
- Deck
- Patio
- Fire Pit
- Rain Gutters
Location
- Property is near a golf course
- City Lot
Utilities
- Zoned Heating and Cooling
- Heating System Uses Natural Gas
- Baseboard Heating
- Hot Water Heating System
- 200+ Amp Service
- Electric Water Heater
- High Speed Internet
- Cable TV Available
Listing and Financial Details
- Property held in a trust
Community Details
Overview
- No Home Owners Association
- Built by Green Brothers
- Moores River Subdivision
Recreation
- Fishing
Additional Features
- Office
- Building Fire Alarm
Ownership History
Purchase Details
Home Financials for this Owner
Home Financials are based on the most recent Mortgage that was taken out on this home.Purchase Details
Similar Homes in the area
Home Values in the Area
Average Home Value in this Area
Purchase History
| Date | Type | Sale Price | Title Company |
|---|---|---|---|
| Warranty Deed | $565,000 | Title One | |
| Quit Claim Deed | -- | None Listed On Document |
Mortgage History
| Date | Status | Loan Amount | Loan Type |
|---|---|---|---|
| Previous Owner | $133,500 | New Conventional | |
| Previous Owner | $140,310 | Unknown | |
| Previous Owner | $250,000 | Credit Line Revolving |
Property History
| Date | Event | Price | Change | Sq Ft Price |
|---|---|---|---|---|
| 05/28/2025 05/28/25 | Sold | $565,000 | -13.1% | $153 / Sq Ft |
| 04/24/2025 04/24/25 | Pending | -- | -- | -- |
| 03/20/2025 03/20/25 | For Sale | $650,000 | -- | $176 / Sq Ft |
Tax History Compared to Growth
Tax History
| Year | Tax Paid | Tax Assessment Tax Assessment Total Assessment is a certain percentage of the fair market value that is determined by local assessors to be the total taxable value of land and additions on the property. | Land | Improvement |
|---|---|---|---|---|
| 2024 | $59 | $287,700 | $90,100 | $197,600 |
| 2023 | $7,104 | $275,200 | $90,100 | $185,100 |
| 2022 | $6,107 | $250,500 | $83,700 | $166,800 |
| 2021 | $5,980 | $229,400 | $35,400 | $194,000 |
| 2020 | $5,945 | $201,000 | $54,700 | $146,300 |
| 2019 | $5,706 | $193,900 | $54,700 | $139,200 |
| 2018 | $5,338 | $172,500 | $54,700 | $117,800 |
| 2017 | $5,113 | $172,500 | $54,700 | $117,800 |
| 2016 | $4,889 | $158,800 | $54,700 | $104,100 |
| 2015 | $4,889 | $150,600 | $109,407 | $41,193 |
| 2014 | $4,889 | $146,800 | $109,407 | $37,393 |
Agents Affiliated with this Home
-
Ted Westfall

Seller's Agent in 2025
Ted Westfall
Coldwell Banker Professionals-Delta
(517) 321-1000
1 in this area
154 Total Sales
-
Sherree Zea

Seller Co-Listing Agent in 2025
Sherree Zea
Coldwell Banker Professionals-Delta
(517) 927-1503
1 in this area
180 Total Sales
-
Rayce O'Connell
R
Buyer's Agent in 2025
Rayce O'Connell
RE/MAX Michigan
(248) 563-4234
1 in this area
189 Total Sales
Map
Source: Greater Lansing Association of Realtors®
MLS Number: 286845
APN: 01-01-20-176-001
- 1724 Blair St
- 1516 Moores River Dr
- 904 Riverview Ave
- 1612 William St
- 2015 W Malcolm x St
- 820 Middle St
- 1300 Alsdorf St
- 1608 W St Joseph St
- 1635 Pattengill Ave
- 1309 Hammond St
- 1717 Wellington Rd
- 514 West St
- 1112 Hammond St
- 1732 Park Ave
- 1314 Berten St
- 514 S Jenison Ave
- 1325 Berten St
- 425 Everett Dr
- 1524 W Mount Hope Ave
- 1828 Park Ave

