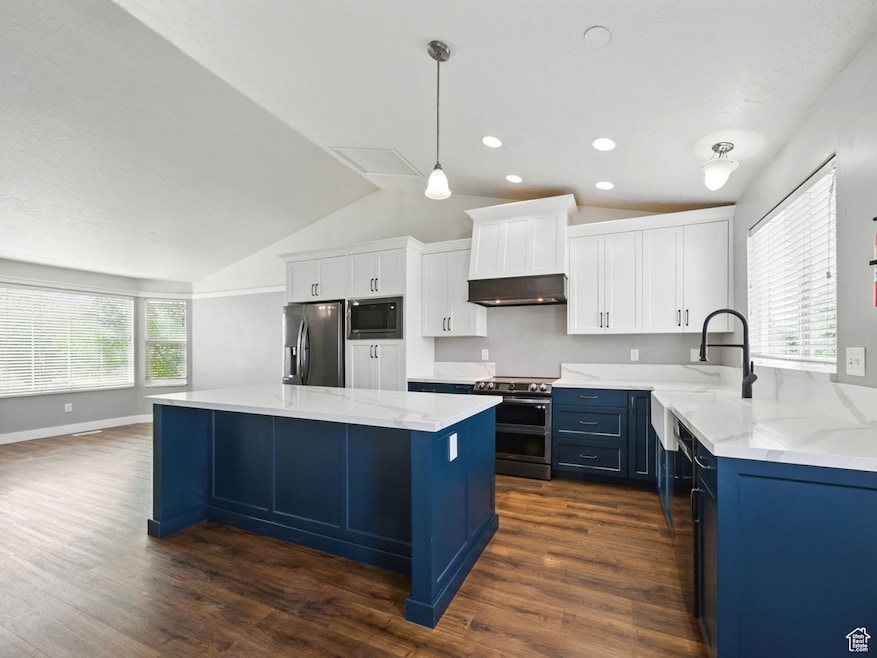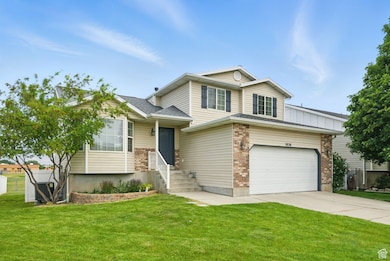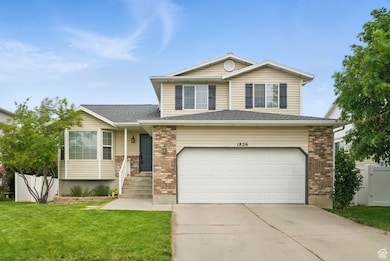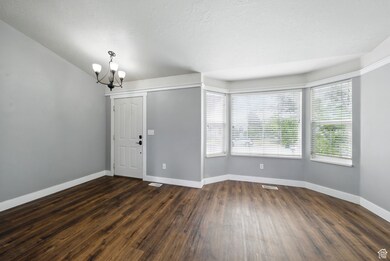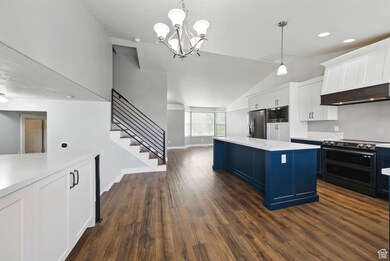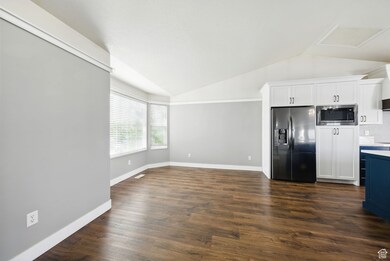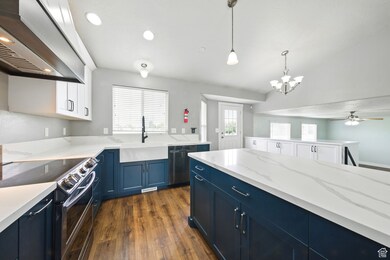
Estimated payment $3,783/month
Highlights
- Updated Kitchen
- Mountain View
- Great Room
- Mature Trees
- Vaulted Ceiling
- 3-minute walk to Olympic Park
About This Home
WOW!! OPPORTUNITY KNOCKS!! BEAUTIFUL HOME in AMAZING CULDESAC Location (NO HOA)! BACKS TO THE HUGE GRASSY Area of NORTH POINT ELEMENTARY & WIDE MOUNTAIN VIEWS! So OPEN AND SPACIOUS!! LARGE PRIMARY BEDROOM & BATHROOM w/DBL SINKS, SEPARATE TUB & SHOWER! You'll LOVE this STUNNING KITCHEN, Professionally RENOVATED! Plenty of Space to INVITE your FRIENDS & FAMILY OVER!! BBQ in this FUN BACKYARD! NEWER UPGRADES include the High Efficiency HEATING & COOLING HEAT PUMP System, WATER HEATER, & an INSULATED GARAGE DOOR w/QUIET Opener! Don't Wait! So Easy to Show! Make an Appt today!!
Home Details
Home Type
- Single Family
Est. Annual Taxes
- $2,245
Year Built
- Built in 2002
Lot Details
- 6,098 Sq Ft Lot
- Cul-De-Sac
- Property is Fully Fenced
- Landscaped
- Mature Trees
- Property is zoned Single-Family
Parking
- 2 Car Attached Garage
Home Design
- Brick Exterior Construction
Interior Spaces
- 2,711 Sq Ft Home
- 3-Story Property
- Vaulted Ceiling
- Ceiling Fan
- Double Pane Windows
- Blinds
- Great Room
- Mountain Views
- Basement Fills Entire Space Under The House
- Smart Thermostat
- Electric Dryer Hookup
Kitchen
- Updated Kitchen
- Double Oven
- Built-In Range
- Range Hood
- Microwave
- Freezer
- Disposal
Flooring
- Carpet
- Tile
Bedrooms and Bathrooms
- 5 Bedrooms
- Walk-In Closet
- Bathtub With Separate Shower Stall
Eco-Friendly Details
- Electronic Air Cleaner
- Reclaimed Water Irrigation System
Outdoor Features
- Covered patio or porch
Schools
- North Point Elementary School
- Willowcreek Middle School
- Lehi High School
Utilities
- Forced Air Heating and Cooling System
- Heat Pump System
- Natural Gas Connected
Community Details
- No Home Owners Association
- Jordan Meadows Subdivision
Listing and Financial Details
- Exclusions: Dryer, Refrigerator, Washer
- Assessor Parcel Number 49-380-0311
Map
Home Values in the Area
Average Home Value in this Area
Tax History
| Year | Tax Paid | Tax Assessment Tax Assessment Total Assessment is a certain percentage of the fair market value that is determined by local assessors to be the total taxable value of land and additions on the property. | Land | Improvement |
|---|---|---|---|---|
| 2024 | $2,246 | $262,790 | $0 | $0 |
| 2023 | $2,099 | $266,695 | $0 | $0 |
| 2022 | $2,278 | $280,555 | $0 | $0 |
| 2021 | $2,062 | $384,000 | $104,500 | $279,500 |
| 2020 | $1,945 | $358,000 | $96,800 | $261,200 |
| 2019 | $1,724 | $329,900 | $96,800 | $233,100 |
| 2018 | $1,683 | $304,500 | $86,300 | $218,200 |
| 2017 | $1,615 | $155,320 | $0 | $0 |
| 2016 | $1,528 | $136,345 | $0 | $0 |
| 2015 | $1,458 | $123,530 | $0 | $0 |
| 2014 | $1,427 | $120,175 | $0 | $0 |
Property History
| Date | Event | Price | Change | Sq Ft Price |
|---|---|---|---|---|
| 06/16/2025 06/16/25 | Price Changed | $648,000 | -1.8% | $239 / Sq Ft |
| 06/06/2025 06/06/25 | For Sale | $660,000 | -- | $243 / Sq Ft |
Purchase History
| Date | Type | Sale Price | Title Company |
|---|---|---|---|
| Interfamily Deed Transfer | -- | Utah First Title Insurance A | |
| Interfamily Deed Transfer | -- | Utah First Title Insurance A | |
| Interfamily Deed Transfer | -- | Utah First Title Ins Agcy | |
| Interfamily Deed Transfer | -- | Utah First Title Ins Agcy | |
| Interfamily Deed Transfer | -- | Utah First Title Insurance A | |
| Warranty Deed | -- | Old Republic Title | |
| Warranty Deed | -- | Backman Title Services Ltd | |
| Interfamily Deed Transfer | -- | Capitol Title | |
| Corporate Deed | -- | First American Title Co |
Mortgage History
| Date | Status | Loan Amount | Loan Type |
|---|---|---|---|
| Open | $65,000 | Credit Line Revolving | |
| Open | $266,400 | New Conventional | |
| Closed | $269,800 | New Conventional | |
| Closed | $277,874 | FHA | |
| Closed | $277,874 | FHA | |
| Previous Owner | $90,000 | Credit Line Revolving | |
| Previous Owner | $121,500 | New Conventional | |
| Previous Owner | $140,000 | New Conventional | |
| Previous Owner | $41,417 | Unknown | |
| Previous Owner | $28,200 | Stand Alone Second | |
| Previous Owner | $150,400 | Fannie Mae Freddie Mac | |
| Previous Owner | $148,500 | No Value Available |
Similar Homes in Lehi, UT
Source: UtahRealEstate.com
MLS Number: 2090189
APN: 49-380-0311
- 1677 N 2640 W
- 1720 N 2340 W
- 1700 N 2340 W
- 1919 N 2280 St W
- 1919 N 2280 St W
- 1919 N 2280 St W
- 1919 N 2280 St W
- 2242 N 2500 W
- 1994 N 2160 St W
- 1971 N 2090 St W
- 2015 N 2090 St W
- 1992 N 2090 St W
- 1339 N 2450 W
- 2014 N 2090 St W
- 2280 N 2350 W
- 2693 W 2400 N
- 2694 W 2400 N
- 2027 W 2175 N
- 2108 W 2180 N
- 1695 N 1900 W
