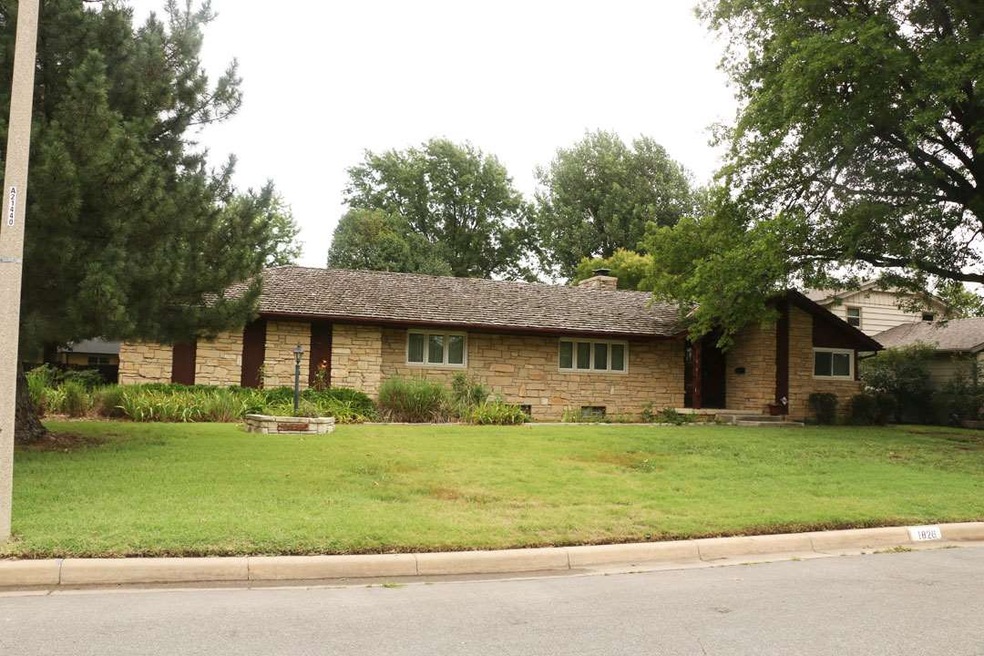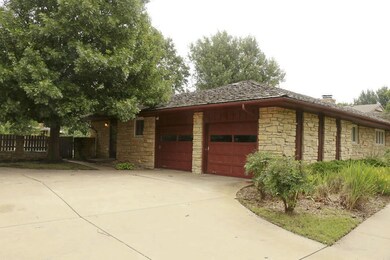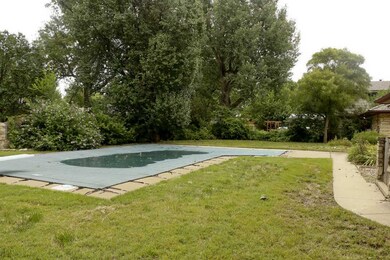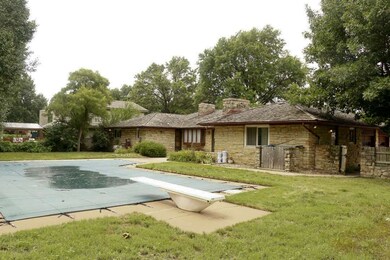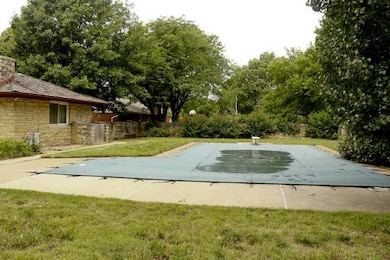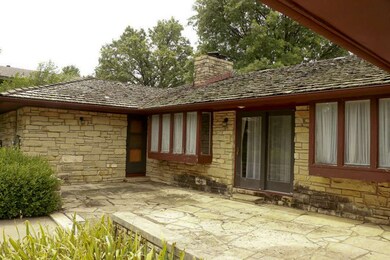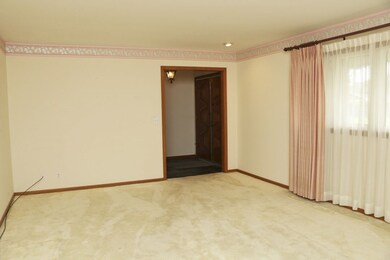
1826 N Charlotte St Wichita, KS 67208
Crestview Heights NeighborhoodHighlights
- Multiple Fireplaces
- Wood Flooring
- Formal Dining Room
- Ranch Style House
- Game Room
- 2 Car Attached Garage
About This Home
As of August 2023ONSITE REAL ESTATE AUCTION ON SATURDAY, AUGUST 8TH AT 1:30 P.M. Over 3,000+ SF 3-bedroom, 3-bath stone ranch home with a 2-car attached garage and pool. Conveniently located close to shops, restaurants, and schools. Beautiful exterior with landscaping. The front of the home features a covered front porch and a large driveway to accommodate multiple vehicles. The yard is adorned with nice landscaping and large shade trees. The private backyard is sure to please with a patio area, swimming pool with diving board and stone pillar accents along the fencing. Inside the home, there's an inviting living room with fireplace, beamed ceilings and wood flooring. The living room is open to the kitchen and has a walkout to the back patio. The kitchen has appliances including double wall ovens, flat cook-top, microwave and refrigerator. The formal dining room has built-in cabinetry with upper glass shelving and a chandelier. There is also a family room on the main level for additional entertaining space. The basement has a rec room with stone fireplace and full wet bar with a game room. Enjoy the three fireplaces, custom built-ins, and tons of storage space in this one!*Verify schools. This Property is offered in its present condition and is accepted by the buyer(s) without any expressed or implied warranties or representations from the seller(s) or his(her) agent(s). It is incumbent upon the buyer(s) to exercise his(her) own due diligence, investigation, and use suitability, prior to bidding on this property. It is the responsibility of the prospective purchaser(s) to have any and all inspections completed prior to the auction day including, but not limited to, roof, structure, termite, environmental, survey, encroachments, groundwater, flood designation, zoning designation, school zone designation, existence of any code violations, drainage, presence of lead-based paint and/or lead-based paint hazards, presence of radon, presence of asbestos, presence of mold, electrical, appliances, heating, air conditioning, mechanical, plumbing (to include water well, septic, or lagoon compliance) and any other desired inspections, if any. Information given is from sources deemed reliable but NOT guaranteed by the seller(s) or the Realtor(s) /Auctioneer(s). Announcements made the day of the auction shall take precedence over anything previously stated or printed. There will be a 10% Buyers Premium (minimum $1,000) added to the high bid price to arrive at the final contract price. This property will be open for previewing one hour prior to the real estate auction or by scheduled appointment. The earnest money amount due at the auction from the high bidder is $5,000.
Last Agent to Sell the Property
McCurdy Real Estate & Auction, LLC License #00017413 Listed on: 06/26/2015
Last Buyer's Agent
McCurdy Real Estate & Auction, LLC License #00017413 Listed on: 06/26/2015
Home Details
Home Type
- Single Family
Est. Annual Taxes
- $2,589
Year Built
- Built in 1964
Parking
- 2 Car Attached Garage
Home Design
- Ranch Style House
- Composition Roof
- Masonry
Interior Spaces
- 3 Bedrooms
- Wet Bar
- Ceiling Fan
- Multiple Fireplaces
- Window Treatments
- Family Room
- Formal Dining Room
- Game Room
- Wood Flooring
- Intercom
- Laundry on main level
Kitchen
- Breakfast Bar
- Oven or Range
- Dishwasher
Finished Basement
- Partial Basement
- Basement Storage
Schools
- Jackson Elementary School
- Stucky Middle School
- Heights High School
Additional Features
- 0.38 Acre Lot
- Forced Air Heating and Cooling System
Community Details
- Crestview Heights Subdivision
Listing and Financial Details
- Assessor Parcel Number 08712-1201403009.00
Ownership History
Purchase Details
Home Financials for this Owner
Home Financials are based on the most recent Mortgage that was taken out on this home.Purchase Details
Home Financials for this Owner
Home Financials are based on the most recent Mortgage that was taken out on this home.Similar Homes in Wichita, KS
Home Values in the Area
Average Home Value in this Area
Purchase History
| Date | Type | Sale Price | Title Company |
|---|---|---|---|
| Warranty Deed | -- | Kansas Secured Title | |
| Warranty Deed | -- | Security 1St Title |
Mortgage History
| Date | Status | Loan Amount | Loan Type |
|---|---|---|---|
| Previous Owner | $116,875 | Future Advance Clause Open End Mortgage |
Property History
| Date | Event | Price | Change | Sq Ft Price |
|---|---|---|---|---|
| 08/14/2023 08/14/23 | Sold | -- | -- | -- |
| 06/19/2023 06/19/23 | Pending | -- | -- | -- |
| 06/19/2023 06/19/23 | Price Changed | $337,500 | +3.8% | $91 / Sq Ft |
| 06/15/2023 06/15/23 | For Sale | $325,000 | +136.4% | $88 / Sq Ft |
| 09/04/2015 09/04/15 | Sold | -- | -- | -- |
| 08/08/2015 08/08/15 | Pending | -- | -- | -- |
| 06/26/2015 06/26/15 | For Sale | $137,500 | -- | $44 / Sq Ft |
Tax History Compared to Growth
Tax History
| Year | Tax Paid | Tax Assessment Tax Assessment Total Assessment is a certain percentage of the fair market value that is determined by local assessors to be the total taxable value of land and additions on the property. | Land | Improvement |
|---|---|---|---|---|
| 2025 | $2,589 | $39,100 | $6,348 | $32,752 |
| 2023 | $2,589 | $22,356 | $4,968 | $17,388 |
| 2022 | $2,490 | $22,356 | $4,692 | $17,664 |
| 2021 | $2,366 | $20,700 | $3,197 | $17,503 |
| 2020 | $2,593 | $22,563 | $3,197 | $19,366 |
| 2019 | $2,379 | $20,701 | $2,496 | $18,205 |
| 2018 | $2,386 | $20,701 | $2,496 | $18,205 |
| 2017 | $2,039 | $0 | $0 | $0 |
| 2016 | $1,975 | $0 | $0 | $0 |
| 2015 | -- | $0 | $0 | $0 |
| 2014 | -- | $0 | $0 | $0 |
Agents Affiliated with this Home
-

Seller's Agent in 2023
Justin Chandler
Berkshire Hathaway PenFed Realty
(316) 371-7764
3 in this area
330 Total Sales
-
K
Seller Co-Listing Agent in 2023
Krista Chandler
Berkshire Hathaway PenFed Realty
(316) 209-8617
2 in this area
211 Total Sales
-

Buyer's Agent in 2023
Josh Roy
Keller Williams Hometown Partners
(316) 799-8615
4 in this area
1,936 Total Sales
-

Buyer Co-Listing Agent in 2023
Jayna Reece
Keller Williams Hometown Partners
(316) 371-1640
2 in this area
157 Total Sales
-

Seller's Agent in 2015
Lonny R McCurdy
McCurdy Real Estate & Auction, LLC
(316) 644-4974
122 Total Sales
Map
Source: South Central Kansas MLS
MLS Number: 506956
APN: 121-12-0-14-03-009.00
- 1118 N Farmstead St
- 5801 E 17th St N
- 5613 E 17th St N
- 2130 N Beaumont St
- 2134 N Beaumont St
- 2138 N Beaumont St
- 2142 N Beaumont St
- 5213 E 20th St N
- 2319 N Charlotte St
- 2221 N Bramblewood St
- 6904 E Aberdeen St
- 1453 N Old Manor Rd
- 1327 N Perth
- 1414 N Stratford Ln
- 1638 N Oliver Ave
- 1632 N Oliver Ave
- 5405 Arlene St
- 2344 N Walden Dr
- 2501 N Beacon Hill St
- 5402 Arlene St
