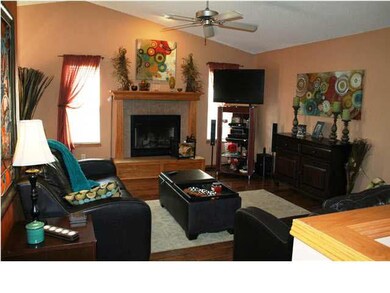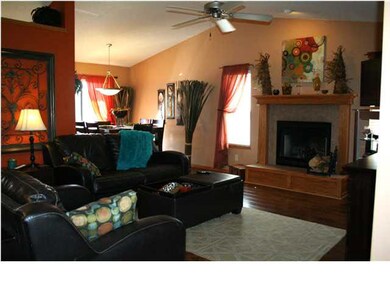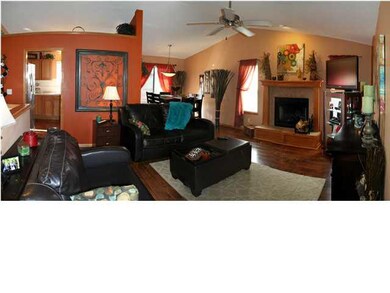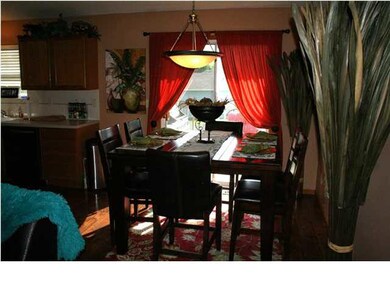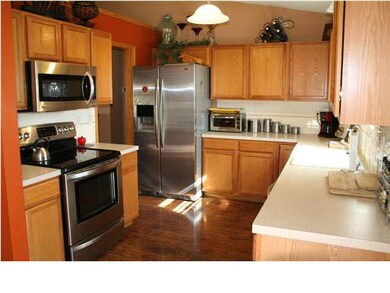
1826 N Columbine Cir Andover, KS 67002
Highlights
- Community Lake
- Deck
- Ranch Style House
- Robert M. Martin Elementary School Rated A
- Vaulted Ceiling
- Cul-De-Sac
About This Home
As of August 2023Price reduced - priced for a quick sale! Look no further, welcome home! ANDOVER SCHOOLS AND NO MORE SPECIALS! Located on a quiet cul-de-sac lot, this home has four bedrooms, three baths, AN IRRIGATION WELL, a new sprinkler system, and a large fenced backyard. The Master bedroom features a private master bathroom with separate tub, shower, double sinks, and a walk-in closet. Seller has recently finished a very spacious fourth bedroom in the basement, installed beautiful flooring, plush carpet, re-landscaped, and much more in just the last few years! Behind the home is a tree line with a trail leading to the neighborhood lake. Don't miss out on this great, well taken care of home!
Last Agent to Sell the Property
Berkshire Hathaway PenFed Realty License #SP00048233 Listed on: 05/08/2014
Home Details
Home Type
- Single Family
Est. Annual Taxes
- $2,964
Year Built
- Built in 2003
Lot Details
- 0.3 Acre Lot
- Cul-De-Sac
- Wood Fence
- Irregular Lot
- Sprinkler System
HOA Fees
- $11 Monthly HOA Fees
Home Design
- Ranch Style House
- Traditional Architecture
- Frame Construction
- Composition Roof
Interior Spaces
- Vaulted Ceiling
- Ceiling Fan
- Wood Burning Fireplace
- Fireplace With Gas Starter
- Attached Fireplace Door
- Window Treatments
- Family Room
- Living Room with Fireplace
- Combination Kitchen and Dining Room
- Laminate Flooring
Kitchen
- Oven or Range
- Electric Cooktop
- Microwave
- Dishwasher
- Disposal
Bedrooms and Bathrooms
- 4 Bedrooms
- Walk-In Closet
- Dual Vanity Sinks in Primary Bathroom
- Separate Shower in Primary Bathroom
Laundry
- Laundry Room
- 220 Volts In Laundry
Finished Basement
- Basement Fills Entire Space Under The House
- Bedroom in Basement
- Finished Basement Bathroom
- Laundry in Basement
- Basement Storage
Home Security
- Storm Windows
- Storm Doors
Parking
- 3 Car Attached Garage
- Garage Door Opener
Outdoor Features
- Deck
- Rain Gutters
Schools
- Martin Elementary School
- Andover Middle School
- Andover High School
Utilities
- Forced Air Heating and Cooling System
- Heating System Uses Gas
Community Details
- Association fees include gen. upkeep for common ar
- $100 HOA Transfer Fee
- North Meadows Subdivision
- Community Lake
Ownership History
Purchase Details
Home Financials for this Owner
Home Financials are based on the most recent Mortgage that was taken out on this home.Purchase Details
Home Financials for this Owner
Home Financials are based on the most recent Mortgage that was taken out on this home.Similar Homes in Andover, KS
Home Values in the Area
Average Home Value in this Area
Purchase History
| Date | Type | Sale Price | Title Company |
|---|---|---|---|
| Warranty Deed | -- | Security 1St Title | |
| Warranty Deed | -- | Security 1St Title | |
| Joint Tenancy Deed | -- | Security 1St Title |
Property History
| Date | Event | Price | Change | Sq Ft Price |
|---|---|---|---|---|
| 07/29/2025 07/29/25 | For Sale | $339,900 | +1.5% | $164 / Sq Ft |
| 08/01/2023 08/01/23 | Sold | -- | -- | -- |
| 07/06/2023 07/06/23 | Pending | -- | -- | -- |
| 06/29/2023 06/29/23 | For Sale | $334,900 | 0.0% | $162 / Sq Ft |
| 06/18/2023 06/18/23 | Pending | -- | -- | -- |
| 06/15/2023 06/15/23 | For Sale | $334,900 | +67.5% | $162 / Sq Ft |
| 07/25/2014 07/25/14 | Sold | -- | -- | -- |
| 06/25/2014 06/25/14 | Pending | -- | -- | -- |
| 05/08/2014 05/08/14 | For Sale | $199,900 | -- | $100 / Sq Ft |
Tax History Compared to Growth
Tax History
| Year | Tax Paid | Tax Assessment Tax Assessment Total Assessment is a certain percentage of the fair market value that is determined by local assessors to be the total taxable value of land and additions on the property. | Land | Improvement |
|---|---|---|---|---|
| 2025 | $57 | $36,949 | $2,954 | $33,995 |
| 2024 | $57 | $38,149 | $2,609 | $35,540 |
| 2023 | $4,564 | $30,486 | $2,609 | $27,877 |
| 2022 | $4,541 | $25,541 | $2,609 | $22,932 |
| 2021 | $3,527 | $22,802 | $2,609 | $20,193 |
| 2020 | $3,588 | $22,207 | $2,207 | $20,000 |
| 2019 | $3,527 | $21,636 | $2,207 | $19,429 |
| 2018 | $3,493 | $21,517 | $2,207 | $19,310 |
| 2017 | $3,462 | $21,332 | $2,092 | $19,240 |
| 2014 | -- | $161,300 | $18,190 | $143,110 |
Agents Affiliated with this Home
-
K
Seller's Agent in 2025
Katie Hackney
Keller Williams Hometown Partners
-
C
Seller's Agent in 2023
Christy Friesen
RE/MAX Premier
-
D
Buyer's Agent in 2023
David Van Dyke
Real Broker, LLC
-
P
Seller's Agent in 2014
Phyllis Zimmerman
Berkshire Hathaway PenFed Realty
-
C
Seller Co-Listing Agent in 2014
Carla Bingenheimer
Berkshire Hathaway PenFed Realty
Map
Source: South Central Kansas MLS
MLS Number: 367088
APN: 303-07-0-10-04-059-00-0
- 1918 N Pineview Dr
- 1737 N Columbine
- 519 Renee Dr
- 1713 Terry Ln
- 619 W Allison St
- 707 W Allison St
- 109 Aaron Dr
- 2034 N Northridge St
- 1604 N Shadow Rock Dr
- 704 Greenleaf Ct
- 209 W Pepper Tree Rd
- 328 W Pepper Tree
- 316 W Pepper Tree Rd
- 322 W Pepper Tree Rd
- 2204 N Stonegate Cir
- 304 W Pepper Tree Rd
- 310 W Pepper Tree Rd
- 1526 N Shadow Rock Dr
- 325 W Boxthorn
- 319 W Boxthorn

