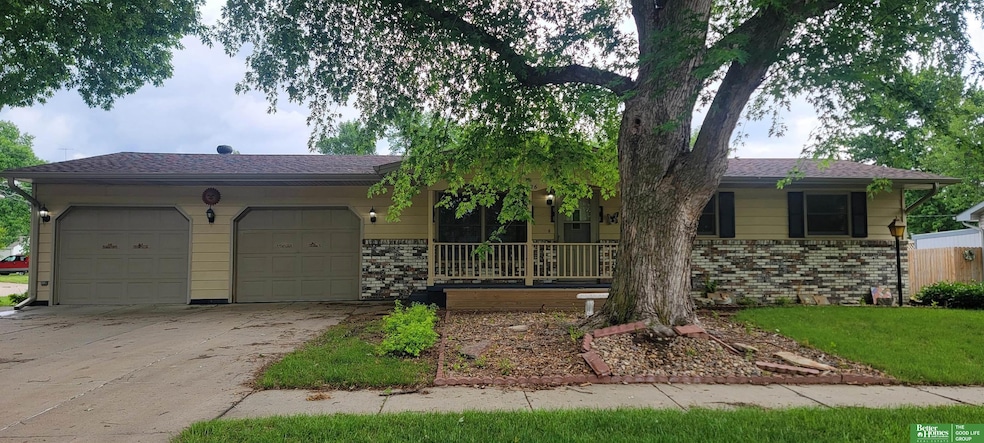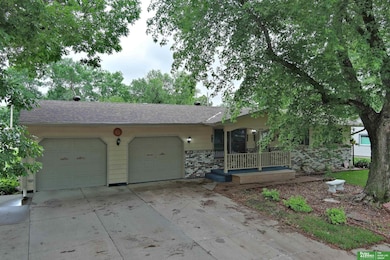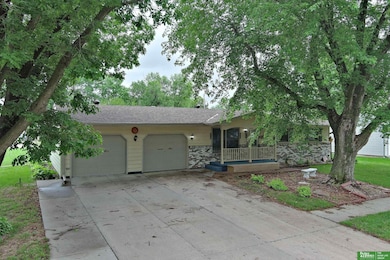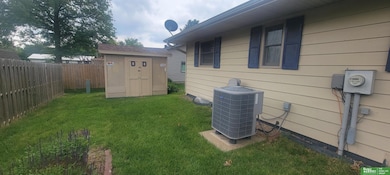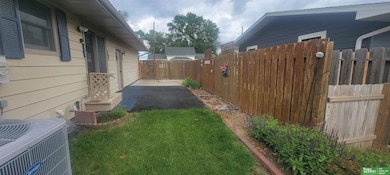
Estimated payment $1,450/month
Highlights
- Hot Property
- Corner Lot
- Covered patio or porch
- Ranch Style House
- No HOA
- 2 Car Attached Garage
About This Home
Welcome to this well maintained ranch-style residence, offering the perfect blend of comfort and functionality. This single-story home boasts an open-concept layout, providing seamless flow between the living, dining, and kitchen areas—ideal for both everyday living and entertaining. Large main floor bathroom with nicely updated walk-in shower. Main floor laundry and two large bedrooms. Finished basement was half bath offers more living space. The oversized double attached garage has room to park 2 large vehicles with ample extra workspace! Call to schedule your personal showing!
Home Details
Home Type
- Single Family
Est. Annual Taxes
- $1,488
Year Built
- Built in 1977
Lot Details
- 6,098 Sq Ft Lot
- Lot Dimensions are 85 x 50
- Wood Fence
- Corner Lot
- Level Lot
Parking
- 2 Car Attached Garage
Home Design
- Ranch Style House
- Brick Exterior Construction
- Composition Roof
- Concrete Perimeter Foundation
Interior Spaces
- Partially Finished Basement
- Basement Windows
Kitchen
- Oven or Range
- Microwave
- Dishwasher
Bedrooms and Bathrooms
- 2 Bedrooms
Laundry
- Dryer
- Washer
Schools
- York Elementary And Middle School
- York High School
Additional Features
- Covered patio or porch
- Forced Air Heating and Cooling System
Community Details
- No Home Owners Association
- New York Add Subdivision
Listing and Financial Details
- Assessor Parcel Number 930053818
Map
Home Values in the Area
Average Home Value in this Area
Tax History
| Year | Tax Paid | Tax Assessment Tax Assessment Total Assessment is a certain percentage of the fair market value that is determined by local assessors to be the total taxable value of land and additions on the property. | Land | Improvement |
|---|---|---|---|---|
| 2024 | $1,985 | $118,110 | $7,544 | $110,566 |
| 2023 | $2,061 | $115,942 | $7,544 | $108,398 |
| 2022 | $0 | $115,942 | $7,544 | $108,398 |
| 2021 | $0 | $108,646 | $7,544 | $101,102 |
| 2020 | $0 | $108,646 | $7,544 | $101,102 |
| 2019 | $1,791 | $97,006 | $7,544 | $89,462 |
| 2018 | $0 | $97,308 | $7,846 | $89,462 |
| 2017 | $0 | $97,308 | $7,846 | $89,462 |
| 2016 | -- | $94,950 | $6,035 | $88,915 |
| 2015 | -- | $94,950 | $6,035 | $88,915 |
| 2014 | -- | $94,950 | $6,035 | $88,915 |
Property History
| Date | Event | Price | Change | Sq Ft Price |
|---|---|---|---|---|
| 05/28/2025 05/28/25 | For Sale | $249,900 | -- | $142 / Sq Ft |
Purchase History
| Date | Type | Sale Price | Title Company |
|---|---|---|---|
| Warranty Deed | -- | None Listed On Document |
Similar Homes in York, NE
Source: Great Plains Regional MLS
MLS Number: 22514388
APN: 930053818
- 1824 N Grant Ave
- 1923 N Nebraska Ave
- 223 E 19th St
- 6 N Circle Dr
- 0 Meadowlark Ln
- 0 Cardinal Ln
- 1303 N Grant Ave
- 0 W 24th St Unit 22500892
- 1303 N Burlington Ave
- 1114 N Burlington Ave
- 3 Laurel Ln
- 908 N Iowa Ave
- 808 N Burlington Ave
- 615 W 8th St
- 721 N Iowa Ave
- 632 W 7th St
- 650 E 9th St
- 1115 Vista Way
- L4 Bella Vista Way
- 555 W 6th St
