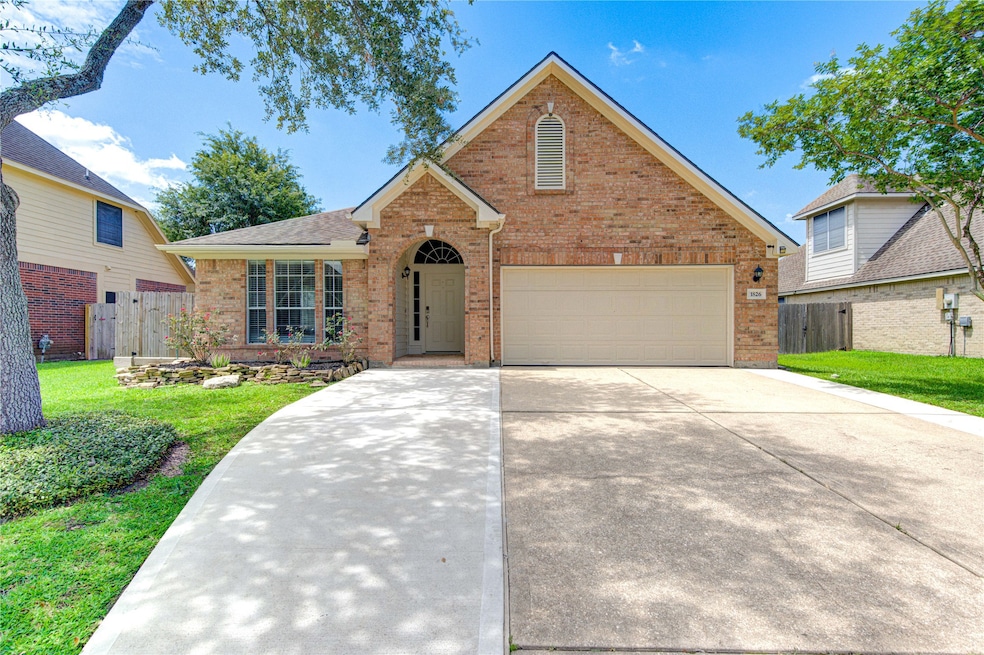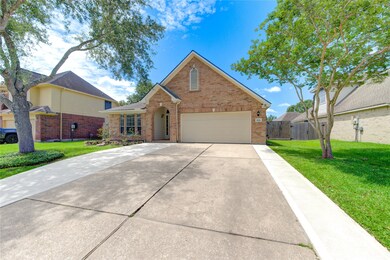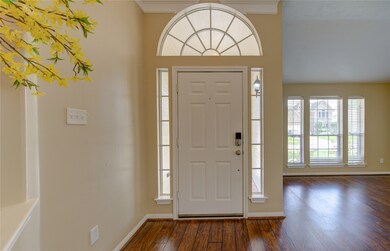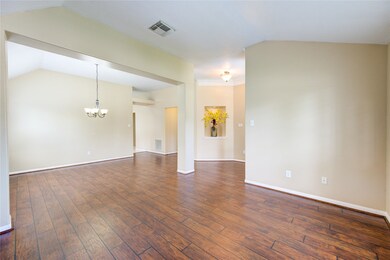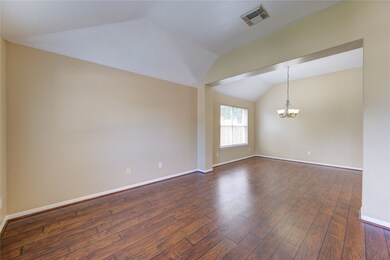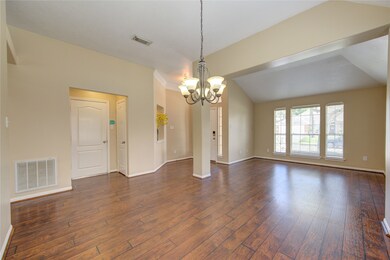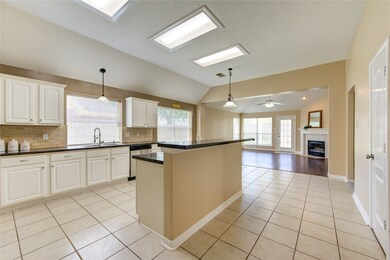
1826 Oak Lodge Dr Pearland, TX 77581
Oakbrook Estates NeighborhoodHighlights
- Deck
- Traditional Architecture
- Community Pool
- Rustic Oak Elementary School Rated A
- Engineered Wood Flooring
- Covered patio or porch
About This Home
As of June 2025This charming 3-bedroom, 2-bathroom home offers a perfect blend of comfort and functionality. Step into an open-concept kitchen and living room, ideal for entertaining or family gatherings. The kitchen features modern finishes, ample counter space, and a seamless flow into the spacious living area. The primary bedroom boasts so much space and his and her closets!!
Out back, you'll find a covered patio, perfect for relaxing evenings or weekend barbecues—rain or shine. The home also boasts a three-car driveway, providing plenty of parking space for guests or extra vehicles. A double gate offers easy access to the backyard, making it convenient for storing trailers, boats, or other recreational items.
Whether you're hosting, relaxing, or simply enjoying day-to-day living, this home combines style and practicality in a beautifully laid-out space.
Last Agent to Sell the Property
AEA Realty, LLC License #0745756 Listed on: 05/12/2025
Home Details
Home Type
- Single Family
Est. Annual Taxes
- $6,757
Year Built
- Built in 1996
Lot Details
- 7,148 Sq Ft Lot
- Cul-De-Sac
- Property is Fully Fenced
HOA Fees
- $23 Monthly HOA Fees
Parking
- 2 Car Attached Garage
Home Design
- Traditional Architecture
- Brick Exterior Construction
- Slab Foundation
- Composition Roof
- Cement Siding
- Radiant Barrier
Interior Spaces
- 1,938 Sq Ft Home
- 1-Story Property
- Ceiling Fan
- Gas Log Fireplace
- Family Room Off Kitchen
- Living Room
- Dining Room
- Utility Room
Kitchen
- Gas Oven
- Gas Cooktop
- Dishwasher
- Disposal
Flooring
- Engineered Wood
- Carpet
- Tile
Bedrooms and Bathrooms
- 3 Bedrooms
- 2 Full Bathrooms
Outdoor Features
- Deck
- Covered patio or porch
- Shed
Schools
- Rustic Oak Elementary School
- Pearland Junior High East
- Pearland High School
Utilities
- Cooling System Powered By Gas
- Central Heating and Cooling System
- Heating System Uses Gas
Community Details
Overview
- Oakbrook Estates HOA, Phone Number (281) 489-2563
- Oakbrook Estates Sec 1 Subdivision
Recreation
- Community Pool
Ownership History
Purchase Details
Home Financials for this Owner
Home Financials are based on the most recent Mortgage that was taken out on this home.Purchase Details
Home Financials for this Owner
Home Financials are based on the most recent Mortgage that was taken out on this home.Purchase Details
Home Financials for this Owner
Home Financials are based on the most recent Mortgage that was taken out on this home.Similar Homes in the area
Home Values in the Area
Average Home Value in this Area
Purchase History
| Date | Type | Sale Price | Title Company |
|---|---|---|---|
| Deed | -- | Texas American Title Company | |
| Vendors Lien | -- | First American Title | |
| Warranty Deed | -- | Texas American Title Company |
Mortgage History
| Date | Status | Loan Amount | Loan Type |
|---|---|---|---|
| Open | $247,500 | New Conventional | |
| Previous Owner | $165,000 | Stand Alone First | |
| Previous Owner | $146,520 | FHA | |
| Previous Owner | $67,460 | VA | |
| Previous Owner | $122,818 | VA | |
| Previous Owner | $115,360 | VA |
Property History
| Date | Event | Price | Change | Sq Ft Price |
|---|---|---|---|---|
| 06/30/2025 06/30/25 | For Rent | $2,350 | 0.0% | -- |
| 06/25/2025 06/25/25 | Sold | -- | -- | -- |
| 05/23/2025 05/23/25 | Pending | -- | -- | -- |
| 05/12/2025 05/12/25 | For Sale | $329,000 | -- | $170 / Sq Ft |
Tax History Compared to Growth
Tax History
| Year | Tax Paid | Tax Assessment Tax Assessment Total Assessment is a certain percentage of the fair market value that is determined by local assessors to be the total taxable value of land and additions on the property. | Land | Improvement |
|---|---|---|---|---|
| 2023 | $5,314 | $280,896 | $33,750 | $283,230 |
| 2022 | $6,143 | $255,360 | $33,750 | $221,610 |
| 2021 | $5,997 | $232,770 | $33,750 | $199,020 |
| 2020 | $5,766 | $216,990 | $31,460 | $185,530 |
| 2019 | $5,243 | $194,270 | $28,600 | $165,670 |
| 2018 | $5,058 | $188,260 | $28,600 | $159,660 |
| 2017 | $5,247 | $194,300 | $21,450 | $172,850 |
| 2016 | $4,811 | $194,300 | $21,450 | $172,850 |
| 2014 | $3,841 | $154,280 | $21,450 | $132,830 |
Agents Affiliated with this Home
-
Kevin Duc Nguyen

Seller's Agent in 2025
Kevin Duc Nguyen
ABSOLUTE Realty Group Inc.
(281) 748-4874
1 in this area
241 Total Sales
-
Stefanie Maraldo
S
Seller's Agent in 2025
Stefanie Maraldo
AEA Realty, LLC
(281) 507-6645
5 in this area
42 Total Sales
Map
Source: Houston Association of REALTORS®
MLS Number: 86165130
APN: 6837-0415-000
- 3606 Oak Bent Dr
- 3601 Oak Bent Dr
- 1917 Oak Shire Dr
- 3920 Oak Dale Dr
- 2007 Oak Top Dr
- 1813 Oak Wood Dr E
- 1816 Oakbranch Dr
- 2006 Deepbrook Dr
- 1603 Oak Place Ct
- 3715 Heather Ln
- 1811 Oakbrook Cir
- 2301 Colleen Dr
- 2310 Parkview Dr
- 3604 Dogwood Blossom Ct
- 3816 Houston Lake Dr
- 3806 Conroe Lake Ct
- 2328 Colleen Dr
- 2916 Eagle Lake Dr
- 3405 Stonecrest Ct
- 3905 Austin Lake Ct
