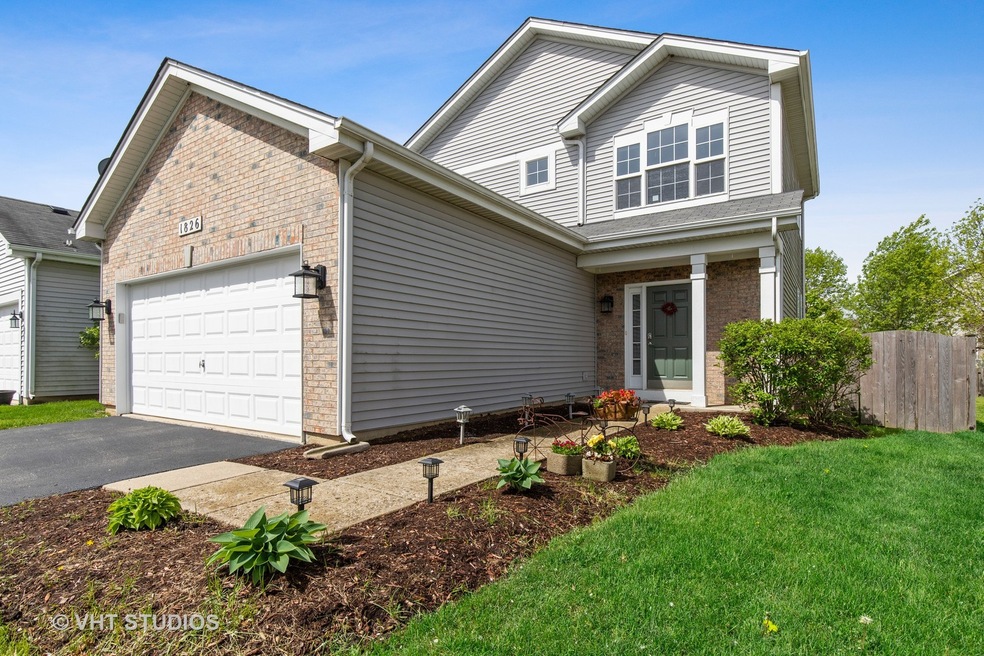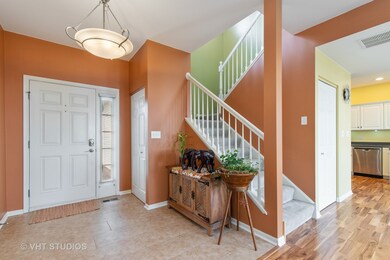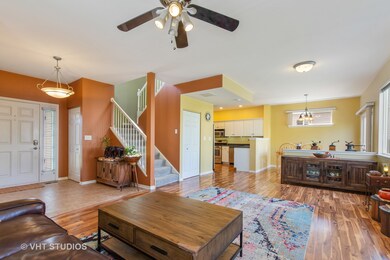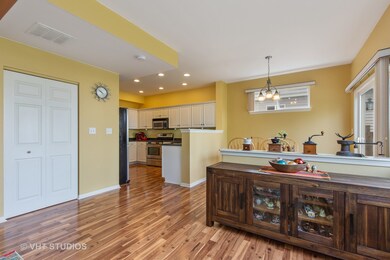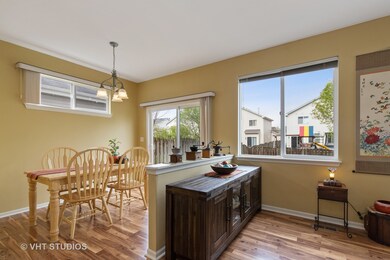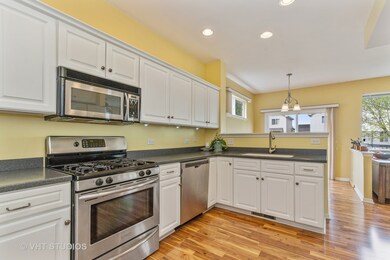
1826 S Fallbrook Dr Unit 2 Round Lake, IL 60073
Highlights
- Vaulted Ceiling
- Loft
- Walk-In Pantry
- Fremont Intermediate School Rated A-
- End Unit
- Fenced Yard
About This Home
As of July 2019Step inside and FALL IN LOVE with this Bright & Open Floor Plan with a warm & welcoming palette of colors & New Windows throughout (2018) filling this home with Amazing Light. OVER $30,000 in UPGRADES are now ALL YOURS TO ENJOY! Special Features include Charming Fireplace, Kitchen w/ Upgraded Cabinets & Crown Molding, Recessed Lights, Stainless Appliances, Wood Laminated Floor and etc. Dining Area w/ Transom Window & Sliders To Lovely Brick Patio perfect for Entertaining or Enjoying Your Morning Coffee or Evening Beverage. This adorable & neatly landscaped yard is fenced and perfect for keeping pets and children safe. Two bedrooms up plus bright open Loft Can Be Converted To 3rd Bedroom OR Used As Office, TV Room or Play Room. Large Master Bedroom w/ Vaulted Ceilings and en suite bath w/ Double Sinks. 2nd Full bath w/ large Linen Closet. 2nd Floor Laundry for your convenience. 2-car attached garage with Attic Access for even more storage. Low Annual HOA Fee. Mundelein schools.
Last Agent to Sell the Property
Soomi Jun
Baird & Warner Listed on: 05/29/2019
Townhouse Details
Home Type
- Townhome
Est. Annual Taxes
- $7,477
Year Built
- 2004
Lot Details
- End Unit
- East or West Exposure
- Fenced Yard
HOA Fees
- $35 per month
Parking
- Attached Garage
- Garage Transmitter
- Garage Door Opener
- Driveway
- Parking Included in Price
- Garage Is Owned
Home Design
- Brick Exterior Construction
- Slab Foundation
- Asphalt Shingled Roof
Interior Spaces
- Vaulted Ceiling
- Wood Burning Fireplace
- Fireplace With Gas Starter
- Attached Fireplace Door
- Entrance Foyer
- Dining Area
- Loft
- Laminate Flooring
Kitchen
- Breakfast Bar
- Walk-In Pantry
- Oven or Range
- Microwave
- Dishwasher
- Disposal
Bedrooms and Bathrooms
- Walk-In Closet
- Primary Bathroom is a Full Bathroom
- Dual Sinks
- Soaking Tub
Laundry
- Laundry on upper level
- Dryer
- Washer
Home Security
Outdoor Features
- Brick Porch or Patio
Utilities
- Forced Air Heating and Cooling System
- Heating System Uses Gas
- Cable TV Available
Listing and Financial Details
- Homeowner Tax Exemptions
Community Details
Pet Policy
- Pets Allowed
Security
- Storm Screens
Ownership History
Purchase Details
Home Financials for this Owner
Home Financials are based on the most recent Mortgage that was taken out on this home.Purchase Details
Home Financials for this Owner
Home Financials are based on the most recent Mortgage that was taken out on this home.Purchase Details
Home Financials for this Owner
Home Financials are based on the most recent Mortgage that was taken out on this home.Similar Homes in the area
Home Values in the Area
Average Home Value in this Area
Purchase History
| Date | Type | Sale Price | Title Company |
|---|---|---|---|
| Warranty Deed | $185,000 | Baird & Warner Ttl Svcs Inc | |
| Warranty Deed | $168,500 | Precision Title Company | |
| Warranty Deed | $202,000 | -- |
Mortgage History
| Date | Status | Loan Amount | Loan Type |
|---|---|---|---|
| Open | $175,750 | New Conventional | |
| Previous Owner | $23,310 | Unknown | |
| Previous Owner | $161,500 | Unknown |
Property History
| Date | Event | Price | Change | Sq Ft Price |
|---|---|---|---|---|
| 07/01/2019 07/01/19 | Sold | $185,000 | +0.3% | $124 / Sq Ft |
| 05/31/2019 05/31/19 | Pending | -- | -- | -- |
| 05/29/2019 05/29/19 | For Sale | $184,500 | +9.5% | $124 / Sq Ft |
| 04/16/2018 04/16/18 | Sold | $168,500 | -0.8% | $113 / Sq Ft |
| 03/01/2018 03/01/18 | Pending | -- | -- | -- |
| 02/28/2018 02/28/18 | For Sale | $169,900 | -- | $114 / Sq Ft |
Tax History Compared to Growth
Tax History
| Year | Tax Paid | Tax Assessment Tax Assessment Total Assessment is a certain percentage of the fair market value that is determined by local assessors to be the total taxable value of land and additions on the property. | Land | Improvement |
|---|---|---|---|---|
| 2024 | $7,477 | $75,601 | $15,141 | $60,460 |
| 2023 | $7,050 | $66,605 | $13,339 | $53,266 |
| 2022 | $7,050 | $59,826 | $13,999 | $45,827 |
| 2021 | $6,429 | $53,850 | $13,028 | $40,822 |
| 2020 | $6,039 | $48,914 | $12,084 | $36,830 |
| 2019 | $5,888 | $47,306 | $11,687 | $35,619 |
| 2018 | $5,336 | $42,406 | $11,045 | $31,361 |
| 2017 | $5,283 | $41,071 | $10,697 | $30,374 |
| 2016 | $5,257 | $39,008 | $10,160 | $28,848 |
| 2015 | $3,570 | $36,569 | $9,525 | $27,044 |
| 2014 | $3,633 | $37,484 | $9,845 | $27,639 |
| 2012 | $4,015 | $37,816 | $9,932 | $27,884 |
Agents Affiliated with this Home
-
S
Seller's Agent in 2019
Soomi Jun
Baird & Warner
-
Matthew Lawrence

Buyer's Agent in 2019
Matthew Lawrence
1st Class Real Estate - All Pro
(224) 385-0816
16 in this area
227 Total Sales
-
Sandra Locascio

Seller's Agent in 2018
Sandra Locascio
RE/MAX Suburban
(847) 809-9696
4 in this area
129 Total Sales
Map
Source: Midwest Real Estate Data (MRED)
MLS Number: MRD10395782
APN: 10-05-309-036
- 1819 S Fallbrook Dr Unit 2
- 1737 S Fallbrook Dr
- 663 W Jonathan Dr
- 337 W Biros Ln
- 715 W Jonathan Dr Unit 3
- 2054 S Jonathan Dr
- 261 Rodeo Dr
- 247 W Olmsted Ln
- 30975 N Blackhawk Trail
- 0 W Chardon Rd
- 102 Hitching Post Ln Unit 2258
- 117 Hunter Ct Unit 2278
- 278 W Winding Trail Cir
- 2206 Morgan Ct Unit 454
- 103 Jockey Ct Unit 2014
- 178 W Hampton Dr
- 2527 Lippizan Ln Unit 534
- 1 Rocking Horse Ln
- 22731 W Townline Rd
- 1504 Victory Ln
