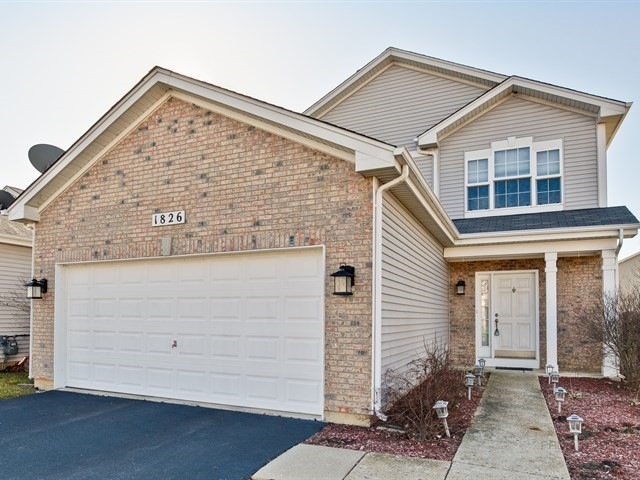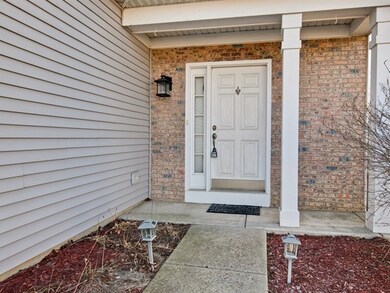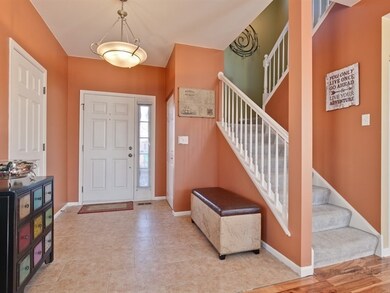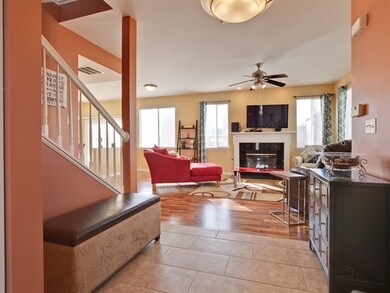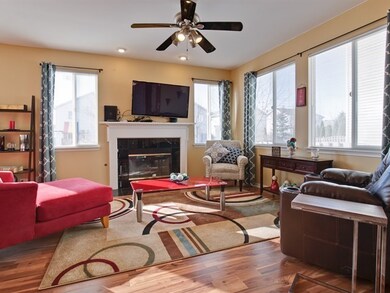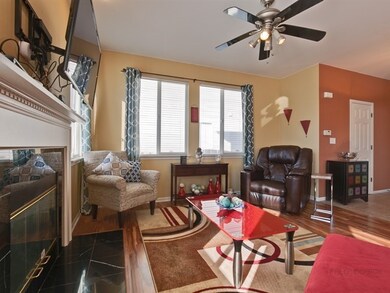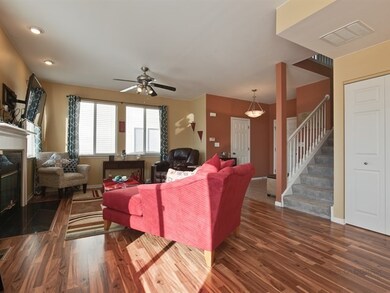
1826 S Fallbrook Dr Unit 2 Round Lake, IL 60073
Highlights
- Vaulted Ceiling
- Loft
- Walk-In Pantry
- Fremont Intermediate School Rated A-
- End Unit
- Fenced Yard
About This Home
As of July 2019Lovely Home With Upgraded Elevation Has Wonderful Curb Appeal! This 2 Bedroom + Loft & 2.5 Baths Beauty Is Just What You Have Been Looking For. Welcoming Foyer Has New Tiled Floors & Opens To Sun-Drenched Living & Dining Areas With New Laminate Floors & Gas Fireplace With Mantle. Kitchen Has Newer Laminate Floors, Upgraded Cabinets With Crown Molding, Recessed Lights, Stainless Appliances , Solid Surface Counters & Pantry. Eating Area Has Transom Window & Sliders To Newer Brick Paver Patio & Fully-Fenced Yard. Master Suite Has Vaulted Ceilings, Walk-In Closet & Private Bath With Dual Sinks. Loft Can Be Converted To Third Bedroom Or Used As An Office, Den Or Workout Area. 2nd Floor Laundry. Garage Has Additional Storage Bump Out & A Pull Down Attic For Storage. *This Home Has No Connecting Walls W/ Adjacent Duplex- Connected At Garage Only.* Low Annual Fee Incl. Pool, Park, Tennis, Clubhouse, Ponds & Walking Paths. Close To Shopping & Restaurants. Mundelein Fremont K-8 & Mundelein HS
Last Agent to Sell the Property
RE/MAX Suburban License #475137422 Listed on: 02/28/2018

Townhouse Details
Home Type
- Townhome
Est. Annual Taxes
- $7,477
Year Built
- 2004
Lot Details
- End Unit
- Southern Exposure
- Fenced Yard
HOA Fees
- $35 per month
Parking
- Attached Garage
- Garage Transmitter
- Garage Door Opener
- Driveway
- Parking Included in Price
- Garage Is Owned
Home Design
- Brick Exterior Construction
- Slab Foundation
- Asphalt Shingled Roof
Interior Spaces
- Vaulted Ceiling
- Wood Burning Fireplace
- Entrance Foyer
- Dining Area
- Loft
- Laminate Flooring
Kitchen
- Breakfast Bar
- Walk-In Pantry
- Oven or Range
- Microwave
- Dishwasher
- Disposal
Bedrooms and Bathrooms
- Primary Bathroom is a Full Bathroom
- Dual Sinks
Laundry
- Laundry on upper level
- Dryer
- Washer
Home Security
Eco-Friendly Details
- North or South Exposure
Utilities
- Forced Air Heating and Cooling System
- Heating System Uses Gas
Listing and Financial Details
- Homeowner Tax Exemptions
Community Details
Pet Policy
- Pets Allowed
Security
- Storm Screens
Ownership History
Purchase Details
Home Financials for this Owner
Home Financials are based on the most recent Mortgage that was taken out on this home.Purchase Details
Home Financials for this Owner
Home Financials are based on the most recent Mortgage that was taken out on this home.Purchase Details
Home Financials for this Owner
Home Financials are based on the most recent Mortgage that was taken out on this home.Similar Homes in the area
Home Values in the Area
Average Home Value in this Area
Purchase History
| Date | Type | Sale Price | Title Company |
|---|---|---|---|
| Warranty Deed | $185,000 | Baird & Warner Ttl Svcs Inc | |
| Warranty Deed | $168,500 | Precision Title Company | |
| Warranty Deed | $202,000 | -- |
Mortgage History
| Date | Status | Loan Amount | Loan Type |
|---|---|---|---|
| Open | $175,750 | New Conventional | |
| Previous Owner | $23,310 | Unknown | |
| Previous Owner | $161,500 | Unknown |
Property History
| Date | Event | Price | Change | Sq Ft Price |
|---|---|---|---|---|
| 07/01/2019 07/01/19 | Sold | $185,000 | +0.3% | $124 / Sq Ft |
| 05/31/2019 05/31/19 | Pending | -- | -- | -- |
| 05/29/2019 05/29/19 | For Sale | $184,500 | +9.5% | $124 / Sq Ft |
| 04/16/2018 04/16/18 | Sold | $168,500 | -0.8% | $113 / Sq Ft |
| 03/01/2018 03/01/18 | Pending | -- | -- | -- |
| 02/28/2018 02/28/18 | For Sale | $169,900 | -- | $114 / Sq Ft |
Tax History Compared to Growth
Tax History
| Year | Tax Paid | Tax Assessment Tax Assessment Total Assessment is a certain percentage of the fair market value that is determined by local assessors to be the total taxable value of land and additions on the property. | Land | Improvement |
|---|---|---|---|---|
| 2024 | $7,477 | $75,601 | $15,141 | $60,460 |
| 2023 | $7,050 | $66,605 | $13,339 | $53,266 |
| 2022 | $7,050 | $59,826 | $13,999 | $45,827 |
| 2021 | $6,429 | $53,850 | $13,028 | $40,822 |
| 2020 | $6,039 | $48,914 | $12,084 | $36,830 |
| 2019 | $5,888 | $47,306 | $11,687 | $35,619 |
| 2018 | $5,336 | $42,406 | $11,045 | $31,361 |
| 2017 | $5,283 | $41,071 | $10,697 | $30,374 |
| 2016 | $5,257 | $39,008 | $10,160 | $28,848 |
| 2015 | $3,570 | $36,569 | $9,525 | $27,044 |
| 2014 | $3,633 | $37,484 | $9,845 | $27,639 |
| 2012 | $4,015 | $37,816 | $9,932 | $27,884 |
Agents Affiliated with this Home
-
S
Seller's Agent in 2019
Soomi Jun
Baird & Warner
-

Buyer's Agent in 2019
Matthew Lawrence
1st Class Real Estate - All Pro
(224) 385-0816
18 in this area
234 Total Sales
-

Seller's Agent in 2018
Sandra Locascio
RE/MAX Suburban
(847) 809-9696
3 in this area
134 Total Sales
Map
Source: Midwest Real Estate Data (MRED)
MLS Number: MRD09868386
APN: 10-05-309-036
- 1889 S Kortney Ln
- 529 W Galeton Dr Unit 1
- 337 W Biros Ln
- 2054 S Jonathan Dr
- 30975 N Blackhawk Trail
- 273 Rodeo Dr
- 247 W Olmsted Ln
- 261 Rodeo Dr
- 0 W Chardon Rd
- 136 Gulfstream Ct Unit 2224
- 102 Hitching Post Ln Unit 2258
- 50 Rocking Horse Ln
- 111 Gulfstream Ct Unit 2243
- 2206 Morgan Ct Unit 454
- 178 W Hampton Dr
- 2527 Lippizan Ln Unit 534
- 491 W Butterfield Ln
- 22731 W Townline Rd
- 14 Devonshire Ct
- 12 Derby Ct Unit 21
