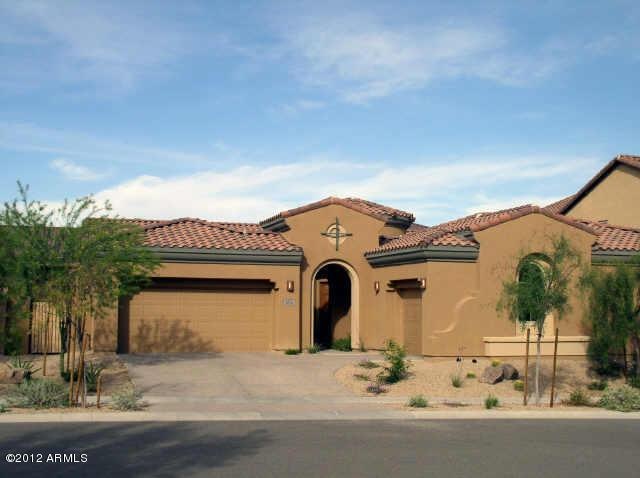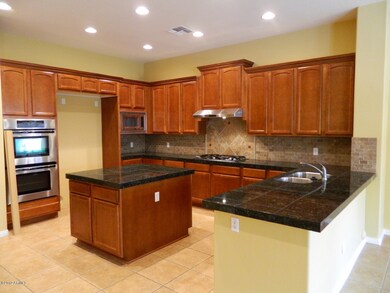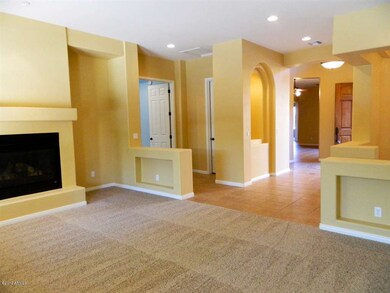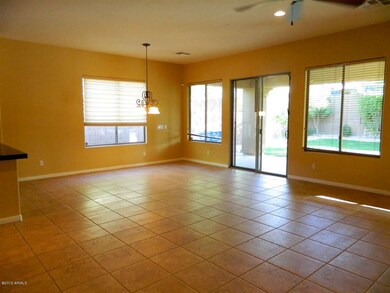
1826 W Brianna Rd Phoenix, AZ 85085
North Gateway NeighborhoodHighlights
- Home Theater
- Heated Spa
- City Lights View
- Sonoran Foothills Rated A
- Gated Community
- Clubhouse
About This Home
As of February 2025One of Toll Brothers most popular floor plans, this San Mateo features 4 bedrooms and 3.5 bathrooms, large master suite and bonus/game room. There's an over-sized covered patio for great entertaining around the heated pool and spa. The interior has a fresh coat of paint and new carpet throughout. Located in a gated community where hiking trails link neighborhoods to the nearby mountains. The Community Center and Park invite neighbors to gather for activities that weave that special tapestry of community life.
Last Agent to Sell the Property
Keller Williams Northeast Realty License #SA638386000 Listed on: 05/16/2012

Last Buyer's Agent
Keller Williams Northeast Realty License #SA638386000 Listed on: 05/16/2012

Home Details
Home Type
- Single Family
Est. Annual Taxes
- $5,034
Year Built
- Built in 2005
Lot Details
- Desert faces the front of the property
- Private Streets
- Block Wall Fence
- Desert Landscape
- Corner Lot
- Private Yard
Property Views
- City Lights
- Mountain
Home Design
- Santa Barbara Architecture
- Wood Frame Construction
- Tile Roof
- Stucco
Interior Spaces
- 3,374 Sq Ft Home
- Wired For Sound
- Vaulted Ceiling
- Skylights
- Gas Fireplace
- Great Room
- Family Room
- Living Room with Fireplace
- Breakfast Room
- Formal Dining Room
- Home Theater
- Bonus Room
- Security System Owned
Kitchen
- Eat-In Kitchen
- Breakfast Bar
- Walk-In Pantry
- Built-In Double Oven
- Gas Oven or Range
- Gas Cooktop
- Built-In Microwave
- Dishwasher
- Kitchen Island
- Granite Countertops
- Disposal
Flooring
- Carpet
- Tile
Bedrooms and Bathrooms
- 4 Bedrooms
- Primary Bedroom on Main
- Split Bedroom Floorplan
- Separate Bedroom Exit
- Walk-In Closet
- Primary Bathroom is a Full Bathroom
- Dual Vanity Sinks in Primary Bathroom
- Separate Shower in Primary Bathroom
Laundry
- Laundry in unit
- Washer and Dryer Hookup
Parking
- 3 Car Garage
- Garage Door Opener
Pool
- Heated Spa
- Outdoor Pool
- Heated Pool
Outdoor Features
- Covered Patio or Porch
- Playground
Schools
- Sunset Ridge Elementary - Phoenix
- Sunset Ridge Elementary - Phoenix Middle School
- Barry Goldwater High School
Utilities
- Refrigerated Cooling System
- Zoned Heating
- Heating System Uses Natural Gas
- Water Softener is Owned
- High Speed Internet
- Multiple Phone Lines
- Cable TV Available
Additional Features
- No Interior Steps
- North or South Exposure
Community Details
Overview
- $3,574 per year Dock Fee
- Association fees include common area maintenance, street maintenance
- Ccmc Association
- Built by Toll Brothers
- San Mateo
Amenities
- Common Area
- Clubhouse
Recreation
- Tennis Courts
- Community Playground
- Community Pool
- Bike Trail
Security
- Gated Community
Ownership History
Purchase Details
Home Financials for this Owner
Home Financials are based on the most recent Mortgage that was taken out on this home.Purchase Details
Home Financials for this Owner
Home Financials are based on the most recent Mortgage that was taken out on this home.Purchase Details
Purchase Details
Home Financials for this Owner
Home Financials are based on the most recent Mortgage that was taken out on this home.Purchase Details
Home Financials for this Owner
Home Financials are based on the most recent Mortgage that was taken out on this home.Purchase Details
Home Financials for this Owner
Home Financials are based on the most recent Mortgage that was taken out on this home.Purchase Details
Purchase Details
Purchase Details
Purchase Details
Purchase Details
Purchase Details
Home Financials for this Owner
Home Financials are based on the most recent Mortgage that was taken out on this home.Purchase Details
Home Financials for this Owner
Home Financials are based on the most recent Mortgage that was taken out on this home.Similar Homes in the area
Home Values in the Area
Average Home Value in this Area
Purchase History
| Date | Type | Sale Price | Title Company |
|---|---|---|---|
| Quit Claim Deed | -- | Title Forward Agency Of Arizon | |
| Warranty Deed | $950,000 | Title Forward Agency Of Arizon | |
| Trustee Deed | $760,000 | -- | |
| Warranty Deed | -- | -- | |
| Warranty Deed | $925,000 | Pioneer Title Services | |
| Warranty Deed | $1,005,000 | None Listed On Document | |
| Warranty Deed | $406,000 | Fidelity Natl Title Agency I | |
| Trustee Deed | $344,100 | Accommodation | |
| Quit Claim Deed | -- | None Available | |
| Quit Claim Deed | -- | None Available | |
| Quit Claim Deed | -- | Fidelity Natl Title Ins Co | |
| Quit Claim Deed | -- | Fidelity Natl Title Ins Co | |
| Interfamily Deed Transfer | -- | None Available | |
| Corporate Deed | $534,328 | Westminster Title Agency Inc | |
| Corporate Deed | -- | Westminster Title Agency Inc |
Mortgage History
| Date | Status | Loan Amount | Loan Type |
|---|---|---|---|
| Open | $555,809 | FHA | |
| Previous Owner | $726,200 | New Conventional | |
| Previous Owner | $106,200 | No Value Available | |
| Previous Owner | $1,041,180 | VA | |
| Previous Owner | $358,490 | VA | |
| Previous Owner | $363,850 | VA | |
| Previous Owner | $415,000 | VA | |
| Previous Owner | $416,954 | VA | |
| Previous Owner | $650,000 | Negative Amortization | |
| Previous Owner | $427,450 | New Conventional |
Property History
| Date | Event | Price | Change | Sq Ft Price |
|---|---|---|---|---|
| 02/07/2025 02/07/25 | Sold | $950,000 | -5.0% | $282 / Sq Ft |
| 12/12/2024 12/12/24 | Pending | -- | -- | -- |
| 11/20/2024 11/20/24 | For Sale | $999,999 | +8.1% | $296 / Sq Ft |
| 05/31/2023 05/31/23 | Sold | $925,000 | -11.8% | $260 / Sq Ft |
| 03/03/2023 03/03/23 | Pending | -- | -- | -- |
| 02/17/2023 02/17/23 | Price Changed | $1,049,000 | -3.5% | $295 / Sq Ft |
| 02/11/2023 02/11/23 | Price Changed | $1,087,000 | -1.1% | $306 / Sq Ft |
| 01/12/2023 01/12/23 | For Sale | $1,099,000 | +18.8% | $309 / Sq Ft |
| 01/12/2023 01/12/23 | Off Market | $925,000 | -- | -- |
| 12/26/2022 12/26/22 | Price Changed | $1,099,000 | +0.1% | $309 / Sq Ft |
| 12/23/2022 12/23/22 | For Sale | $1,098,000 | 0.0% | $309 / Sq Ft |
| 11/26/2022 11/26/22 | Pending | -- | -- | -- |
| 11/11/2022 11/11/22 | For Sale | $1,098,000 | +9.3% | $309 / Sq Ft |
| 04/04/2022 04/04/22 | Sold | $1,005,000 | +0.6% | $298 / Sq Ft |
| 02/27/2022 02/27/22 | Pending | -- | -- | -- |
| 02/16/2022 02/16/22 | For Sale | $999,000 | +146.1% | $296 / Sq Ft |
| 05/25/2012 05/25/12 | Sold | $406,000 | -1.0% | $120 / Sq Ft |
| 05/18/2012 05/18/12 | Price Changed | $410,000 | -- | $122 / Sq Ft |
| 05/16/2012 05/16/12 | Pending | -- | -- | -- |
Tax History Compared to Growth
Tax History
| Year | Tax Paid | Tax Assessment Tax Assessment Total Assessment is a certain percentage of the fair market value that is determined by local assessors to be the total taxable value of land and additions on the property. | Land | Improvement |
|---|---|---|---|---|
| 2025 | $5,034 | $55,651 | -- | -- |
| 2024 | $4,945 | $53,001 | -- | -- |
| 2023 | $4,945 | $65,880 | $13,170 | $52,710 |
| 2022 | $4,758 | $51,370 | $10,270 | $41,100 |
| 2021 | $4,901 | $47,320 | $9,460 | $37,860 |
| 2020 | $4,805 | $46,420 | $9,280 | $37,140 |
| 2019 | $4,649 | $44,730 | $8,940 | $35,790 |
| 2018 | $4,484 | $42,300 | $8,460 | $33,840 |
| 2017 | $4,319 | $40,230 | $8,040 | $32,190 |
| 2016 | $4,067 | $40,750 | $8,150 | $32,600 |
| 2015 | $3,583 | $41,280 | $8,250 | $33,030 |
Agents Affiliated with this Home
-
Terri L Ayala

Seller's Agent in 2025
Terri L Ayala
HomeSmart
(602) 410-3647
1 in this area
39 Total Sales
-
Lisa Robinson
L
Seller Co-Listing Agent in 2025
Lisa Robinson
HomeSmart
(602) 369-7587
1 in this area
40 Total Sales
-
Joe Pampinella

Buyer's Agent in 2025
Joe Pampinella
Orchard Brokerage
(602) 953-4000
4 in this area
200 Total Sales
-
S
Buyer's Agent in 2025
S.J. Pampinella
Redfin Corporation
-
Rick Horst

Seller's Agent in 2023
Rick Horst
Keller Williams Arizona Realty
(480) 767-3014
1 in this area
37 Total Sales
-
Kirsten Goebeler

Buyer's Agent in 2023
Kirsten Goebeler
Realty One Group
(480) 433-7556
5 in this area
88 Total Sales
Map
Source: Arizona Regional Multiple Listing Service (ARMLS)
MLS Number: 4760209
APN: 204-12-435
- 31816 N 19th Ave
- 2.2 acres N 19th Ave Unit 3
- 115 E Santa Cruz Dr
- 2018 W Whisper Rock Trail
- 32020 N 20th Dr
- 2030 W Whisper Rock Trail
- 1604 W Cll de Pompas
- 2033 W Burnside Trail
- 1807 W Sierra Sunset Trail
- Prato Plan at Copperleaf at Sonoran Foothills - Cactus
- Barletta Plan at Copperleaf at Sonoran Foothills - Cactus
- 2059 W Whisper Rock Trail
- 31618 N 21st Ln
- 32313 N 16th Ave
- 2121 W Sonoran Desert Dr Unit 129
- 2121 W Sonoran Desert Dr Unit 59
- 2121 W Sonoran Desert Dr Unit 113
- 2121 W Sonoran Desert Dr
- 2121 W Sonoran Desert Dr Unit 107
- 2121 W Sonoran Desert Dr Unit 72



