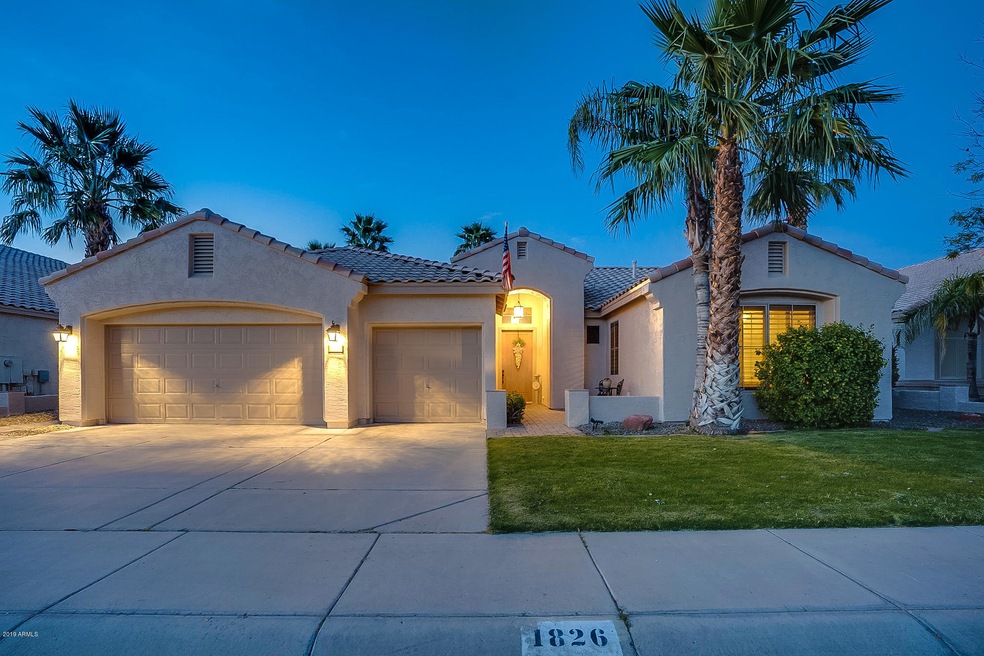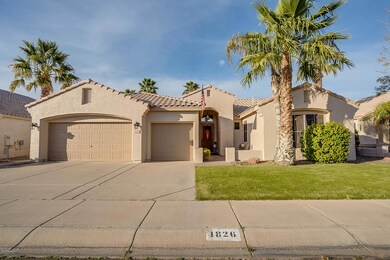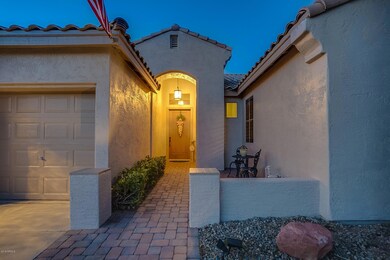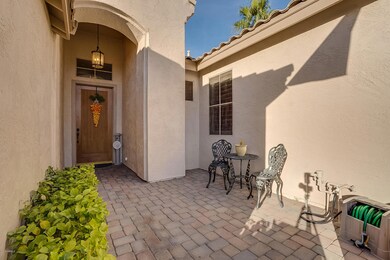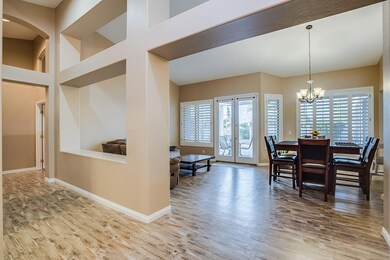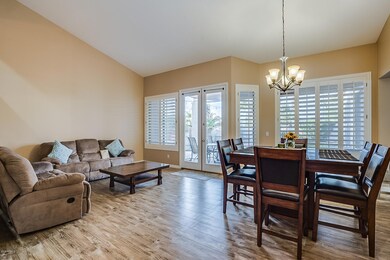
1826 W Oriole Way Chandler, AZ 85286
Clemente Ranch NeighborhoodHighlights
- Play Pool
- 0.22 Acre Lot
- Granite Countertops
- Robert and Danell Tarwater Elementary School Rated A
- Vaulted Ceiling
- Covered patio or porch
About This Home
As of April 2019Welcome to this beautiful South Chandler/Ocotillo listing in Clemente Ranch. This single level home features 4 bedrooms, huge great room, and formal living and dining open to a beautiful kitchen. Kitchen features beautiful white cabinets with accent island, stunning granite counters, stainless appliances, updated lighting, and gas cooking. Newer wood tile flooring through most of the home and newer carpet in the bedrooms. Plantation shutters throughout most of the home. Oversized master bedroom with barn door and shutters. Both bathrooms have upgraded granite counters. Entertaining backyard is super spacious featuring a large pool, expansive pavers extending patio, and a grassy yard. Exterior of home just freshly painted. This home has been beautifully maintained and upgraded.
Last Agent to Sell the Property
SERHANT. License #SA550762000 Listed on: 03/05/2019
Home Details
Home Type
- Single Family
Est. Annual Taxes
- $2,717
Year Built
- Built in 1996
Lot Details
- 9,378 Sq Ft Lot
- Block Wall Fence
- Front and Back Yard Sprinklers
- Sprinklers on Timer
- Grass Covered Lot
HOA Fees
- $42 Monthly HOA Fees
Parking
- 3 Car Garage
- Garage Door Opener
Home Design
- Wood Frame Construction
- Tile Roof
- Stucco
Interior Spaces
- 2,242 Sq Ft Home
- 1-Story Property
- Vaulted Ceiling
- Ceiling Fan
- Double Pane Windows
- Solar Screens
- Security System Owned
- Washer and Dryer Hookup
Kitchen
- Eat-In Kitchen
- Built-In Microwave
- Kitchen Island
- Granite Countertops
Flooring
- Carpet
- Tile
Bedrooms and Bathrooms
- 4 Bedrooms
- Primary Bathroom is a Full Bathroom
- 2 Bathrooms
- Dual Vanity Sinks in Primary Bathroom
- Bathtub With Separate Shower Stall
Pool
- Play Pool
- Fence Around Pool
- Pool Pump
Outdoor Features
- Covered patio or porch
Schools
- Robert And Danell Tarwater Elementary School
- Bogle Junior High School
- Hamilton High School
Utilities
- Central Air
- Heating System Uses Natural Gas
- High Speed Internet
- Cable TV Available
Listing and Financial Details
- Tax Lot 3
- Assessor Parcel Number 303-35-769
Community Details
Overview
- Association fees include ground maintenance, street maintenance
- Sentry Management Association, Phone Number (480) 345-0046
- Built by Shea Homes
- Clemente Ranch Subdivision, Laguna Floorplan
Recreation
- Community Playground
- Bike Trail
Ownership History
Purchase Details
Home Financials for this Owner
Home Financials are based on the most recent Mortgage that was taken out on this home.Purchase Details
Home Financials for this Owner
Home Financials are based on the most recent Mortgage that was taken out on this home.Purchase Details
Home Financials for this Owner
Home Financials are based on the most recent Mortgage that was taken out on this home.Purchase Details
Home Financials for this Owner
Home Financials are based on the most recent Mortgage that was taken out on this home.Purchase Details
Home Financials for this Owner
Home Financials are based on the most recent Mortgage that was taken out on this home.Purchase Details
Home Financials for this Owner
Home Financials are based on the most recent Mortgage that was taken out on this home.Purchase Details
Home Financials for this Owner
Home Financials are based on the most recent Mortgage that was taken out on this home.Similar Homes in the area
Home Values in the Area
Average Home Value in this Area
Purchase History
| Date | Type | Sale Price | Title Company |
|---|---|---|---|
| Interfamily Deed Transfer | -- | Title365 | |
| Warranty Deed | $425,000 | Lawyers Title Of Arizona Inc | |
| Warranty Deed | $335,500 | Equity Title Agency | |
| Warranty Deed | $286,000 | American Title Service Agenc | |
| Interfamily Deed Transfer | -- | Capital Title Agency Inc | |
| Interfamily Deed Transfer | -- | Capital Title Agency Inc | |
| Warranty Deed | $242,000 | Capital Title Agency Inc | |
| Warranty Deed | $153,414 | First American Title | |
| Warranty Deed | -- | First American Title |
Mortgage History
| Date | Status | Loan Amount | Loan Type |
|---|---|---|---|
| Open | $373,750 | New Conventional | |
| Closed | $375,109 | New Conventional | |
| Closed | $382,500 | New Conventional | |
| Previous Owner | $260,000 | New Conventional | |
| Previous Owner | $268,400 | New Conventional | |
| Previous Owner | $282,199 | FHA | |
| Previous Owner | $40,000 | Credit Line Revolving | |
| Previous Owner | $296,000 | Fannie Mae Freddie Mac | |
| Previous Owner | $45,000 | Stand Alone Second | |
| Previous Owner | $234,740 | Purchase Money Mortgage | |
| Previous Owner | $145,700 | New Conventional |
Property History
| Date | Event | Price | Change | Sq Ft Price |
|---|---|---|---|---|
| 06/12/2025 06/12/25 | For Sale | $720,000 | +69.4% | $321 / Sq Ft |
| 04/12/2019 04/12/19 | Sold | $425,000 | 0.0% | $190 / Sq Ft |
| 03/08/2019 03/08/19 | Pending | -- | -- | -- |
| 03/05/2019 03/05/19 | For Sale | $425,000 | +26.7% | $190 / Sq Ft |
| 07/15/2014 07/15/14 | Sold | $335,500 | -1.0% | $150 / Sq Ft |
| 05/22/2014 05/22/14 | Price Changed | $339,000 | -3.1% | $151 / Sq Ft |
| 05/14/2014 05/14/14 | Price Changed | $350,000 | 0.0% | $156 / Sq Ft |
| 04/24/2014 04/24/14 | Price Changed | $349,900 | 0.0% | $156 / Sq Ft |
| 04/04/2014 04/04/14 | Price Changed | $350,000 | -2.5% | $156 / Sq Ft |
| 03/12/2014 03/12/14 | Price Changed | $359,000 | -2.7% | $160 / Sq Ft |
| 02/26/2014 02/26/14 | Price Changed | $369,000 | -1.3% | $165 / Sq Ft |
| 02/20/2014 02/20/14 | Price Changed | $374,000 | -1.3% | $167 / Sq Ft |
| 02/10/2014 02/10/14 | For Sale | $379,000 | -- | $169 / Sq Ft |
Tax History Compared to Growth
Tax History
| Year | Tax Paid | Tax Assessment Tax Assessment Total Assessment is a certain percentage of the fair market value that is determined by local assessors to be the total taxable value of land and additions on the property. | Land | Improvement |
|---|---|---|---|---|
| 2025 | $2,960 | $38,517 | -- | -- |
| 2024 | $2,898 | $36,683 | -- | -- |
| 2023 | $2,898 | $50,320 | $10,060 | $40,260 |
| 2022 | $2,796 | $36,960 | $7,390 | $29,570 |
| 2021 | $2,931 | $35,550 | $7,110 | $28,440 |
| 2020 | $2,917 | $32,530 | $6,500 | $26,030 |
| 2019 | $2,806 | $31,770 | $6,350 | $25,420 |
| 2018 | $2,717 | $30,770 | $6,150 | $24,620 |
| 2017 | $2,533 | $29,230 | $5,840 | $23,390 |
| 2016 | $2,440 | $30,760 | $6,150 | $24,610 |
| 2015 | $2,364 | $28,780 | $5,750 | $23,030 |
Agents Affiliated with this Home
-
Ben Graham

Seller's Agent in 2025
Ben Graham
Real Broker
(480) 448-2020
19 in this area
113 Total Sales
-
Michelle Mazzola

Seller's Agent in 2019
Michelle Mazzola
SERHANT.
(480) 239-5684
1 in this area
108 Total Sales
-
Tiffany Gobster

Buyer's Agent in 2019
Tiffany Gobster
My Home Group
(623) 692-4820
666 Total Sales
-
Nelson Corella
N
Buyer Co-Listing Agent in 2019
Nelson Corella
My Home Group Real Estate
(623) 698-3170
62 Total Sales
-
Jill Bittner

Seller's Agent in 2014
Jill Bittner
Tukee Homes Realty LLC
(602) 214-6867
101 Total Sales
-
S
Seller Co-Listing Agent in 2014
Susan Martinez
Tukee Homes Realty LLC
Map
Source: Arizona Regional Multiple Listing Service (ARMLS)
MLS Number: 5892283
APN: 303-35-769
- 2662 S Santa Anna St
- 1953 W Lark Dr
- 2781 S Santa Anna St
- 1990 W Oriole Way
- 1705 W Lark Dr
- 2438 S Chestnut Place
- 2640 S Los Altos Dr
- 2409 S Chestnut Place
- 1807 W Canary Way
- 1721 W Kingbird Dr
- 1708 W Seagull Ct
- 1471 W Canary Way
- 1420 W Raven Dr
- 1403 W Goldfinch Way
- 2085 W Weatherby Way
- 1473 W Flamingo Dr
- 1590 W Desert Broom Dr
- 2754 S Apache Dr
- 1477 W Marlin Dr
- 2060 W Musket Place
