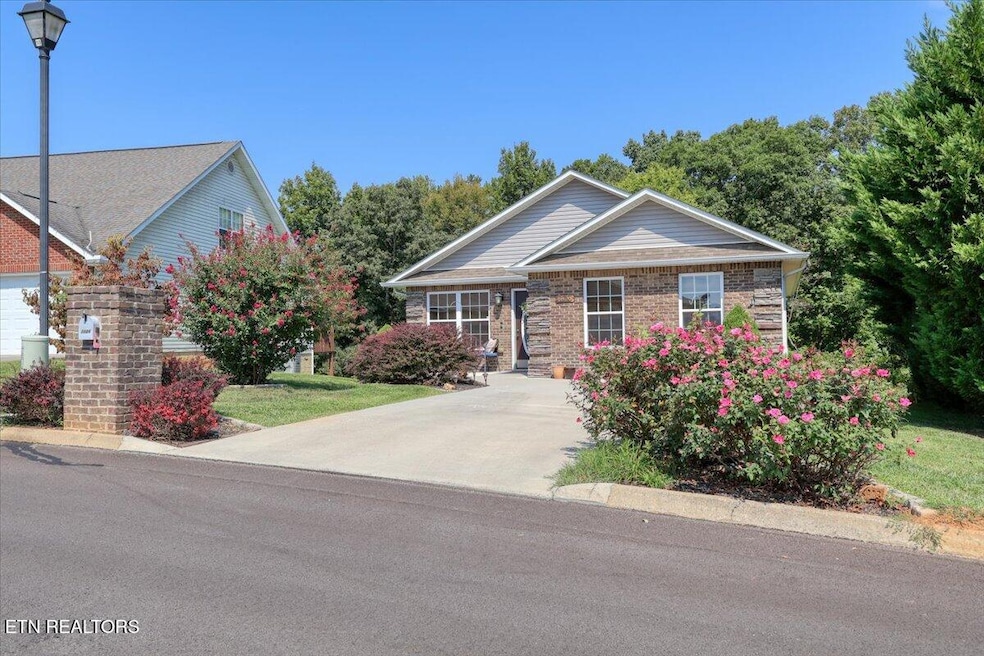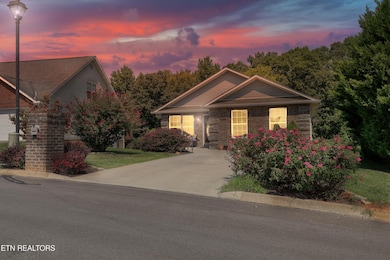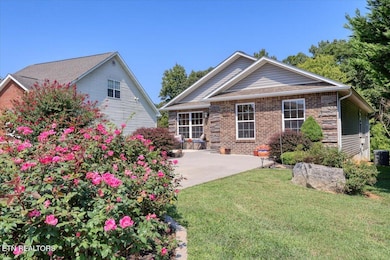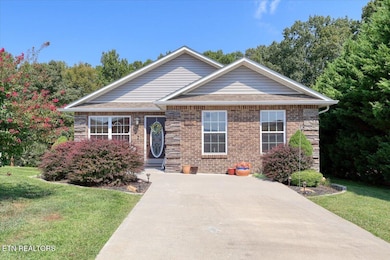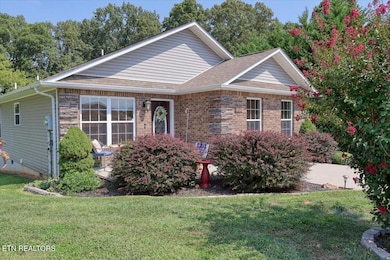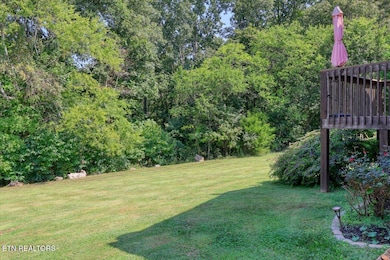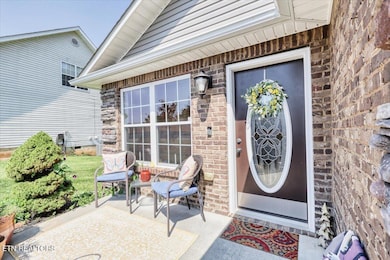1826 Watauga St Sevierville, TN 37876
Estimated payment $1,756/month
Total Views
10,431
3
Beds
2
Baths
1,335
Sq Ft
$236
Price per Sq Ft
Highlights
- Mountain View
- Deck
- Wood Flooring
- Gatlinburg Pittman High School Rated A-
- Ranch Style House
- Great Room
About This Home
Wonderful open floor plan with upgrades galore! Luxury hardwood, light fixtures, can lighting in ceilings, stainless appliances, granite countertops and plush new carpet in all the bedrooms. freshly painted and beautiful landscaping. Beautiful Front view of the mountains, and property backs up to a deer sanctuary! Book your showing now!
Home Details
Home Type
- Single Family
Est. Annual Taxes
- $555
Year Built
- Built in 2015
Lot Details
- 436 Sq Ft Lot
- Level Lot
HOA Fees
- $50 Monthly HOA Fees
Home Design
- Ranch Style House
- Traditional Architecture
- Brick Exterior Construction
- Vinyl Siding
Interior Spaces
- 1,335 Sq Ft Home
- Ceiling Fan
- Great Room
- Combination Kitchen and Dining Room
- Home Office
- Mountain Views
- Storm Doors
Kitchen
- Eat-In Kitchen
- Range
- Microwave
- Dishwasher
Flooring
- Wood
- Carpet
- Tile
Bedrooms and Bathrooms
- 3 Bedrooms
- Walk-In Closet
- 2 Full Bathrooms
Laundry
- Laundry Room
- Dryer
- Washer
Parking
- Parking Available
- Off-Street Parking
Outdoor Features
- Deck
Schools
- Boyds Creek Elementary School
- Gary Hardin Academy High School
Utilities
- Central Air
- Heat Pump System
- Internet Available
Community Details
- Association fees include association insurance, grounds maintenance
- Heather Lea Subdivision
- Mandatory home owners association
- On-Site Maintenance
Listing and Financial Details
- Assessor Parcel Number 016H D 001.00
Map
Create a Home Valuation Report for This Property
The Home Valuation Report is an in-depth analysis detailing your home's value as well as a comparison with similar homes in the area
Home Values in the Area
Average Home Value in this Area
Tax History
| Year | Tax Paid | Tax Assessment Tax Assessment Total Assessment is a certain percentage of the fair market value that is determined by local assessors to be the total taxable value of land and additions on the property. | Land | Improvement |
|---|---|---|---|---|
| 2025 | $555 | $37,525 | $6,250 | $31,275 |
| 2024 | $555 | $37,525 | $6,250 | $31,275 |
| 2023 | $555 | $37,525 | $0 | $0 |
| 2022 | $555 | $37,525 | $6,250 | $31,275 |
| 2021 | $555 | $37,525 | $6,250 | $31,275 |
| 2020 | $495 | $37,525 | $6,250 | $31,275 |
| 2019 | $495 | $26,625 | $5,000 | $21,625 |
| 2018 | $495 | $26,625 | $5,000 | $21,625 |
| 2017 | $495 | $26,625 | $5,000 | $21,625 |
| 2016 | $495 | $26,625 | $5,000 | $21,625 |
| 2015 | -- | $5,000 | $0 | $0 |
| 2014 | $82 | $5,000 | $0 | $0 |
Source: Public Records
Property History
| Date | Event | Price | List to Sale | Price per Sq Ft | Prior Sale |
|---|---|---|---|---|---|
| 09/12/2025 09/12/25 | For Sale | $315,000 | +184.6% | $236 / Sq Ft | |
| 04/08/2016 04/08/16 | Off Market | $110,678 | -- | -- | |
| 11/02/2015 11/02/15 | Sold | $110,678 | +10.8% | $101 / Sq Ft | View Prior Sale |
| 07/07/2015 07/07/15 | Pending | -- | -- | -- | |
| 07/07/2015 07/07/15 | For Sale | $99,900 | -- | $91 / Sq Ft |
Source: East Tennessee REALTORS® MLS
Purchase History
| Date | Type | Sale Price | Title Company |
|---|---|---|---|
| Warranty Deed | $110,678 | -- | |
| Warranty Deed | $200,000 | -- |
Source: Public Records
Mortgage History
| Date | Status | Loan Amount | Loan Type |
|---|---|---|---|
| Open | $99,610 | New Conventional |
Source: Public Records
Source: East Tennessee REALTORS® MLS
MLS Number: 1315252
APN: 016H-D-001.00-022
Nearby Homes
- 1718 Watauga St
- 2017 Malibu Ct
- 1924 River Vista Cir
- 1719 Tahoe Trail
- 1998 Tranquility Ln
- 0 Chances Ridge Dr
- 1843 River Vista Cir
- The Cumberland Plan at The Farm at Riverbend - Craftsman
- The Montgomery Plan at The Farm at Riverbend - Craftsman
- The Ellery Plan at The Farm at Riverbend - Craftsman
- The Huntington Plan at The Farm at Riverbend - Craftsman
- The Baldwin Plan at The Farm at Riverbend - Craftsman
- The Franklin Plan at The Farm at Riverbend - Craftsman
- The Heyward Plan at The Farm at Riverbend - Craftsman
- The Baymont Plan at The Farm at Riverbend - Craftsman
- The Maybel Plan at The Farm at Riverbend - Craftsman
- The Walton Plan at The Farm at Riverbend - Craftsman
- The Augusta Plan at The Farm at Riverbend - Craftsman
- The Winston Plan at The Farm at Riverbend - Craftsman
- The Tipton Plan at The Farm at Riverbend - Craftsman
- 1908 Heather Lea Dr
- 1736 Walnut Hill Ln Unit ID1266892P
- 2545 Cottonwood Dr
- 1501 Double d Dr
- 1851 Pine Ridge Rd
- 365 W Dumplin Valley Rd
- 3458 Tyee Crossing Way
- 168 Bass Pro Dr
- 244 Burkhardt Way
- 609 S Carter School Rd
- 2222 Two Rivers Blvd
- 117 Lee Greenwood Way
- 1324 Jackson Ridge Ln
- 1016 Carter Ridge Dr
- 1712 Cunningham Ln
- 320 Chilhowee School Rd Unit 3
- 1110 Old Knoxville Hwy
- 1019 Whites School Rd Unit ID1226185P
- 1763 Strawberry Meadows Way
- 11647 Chapman Hwy
