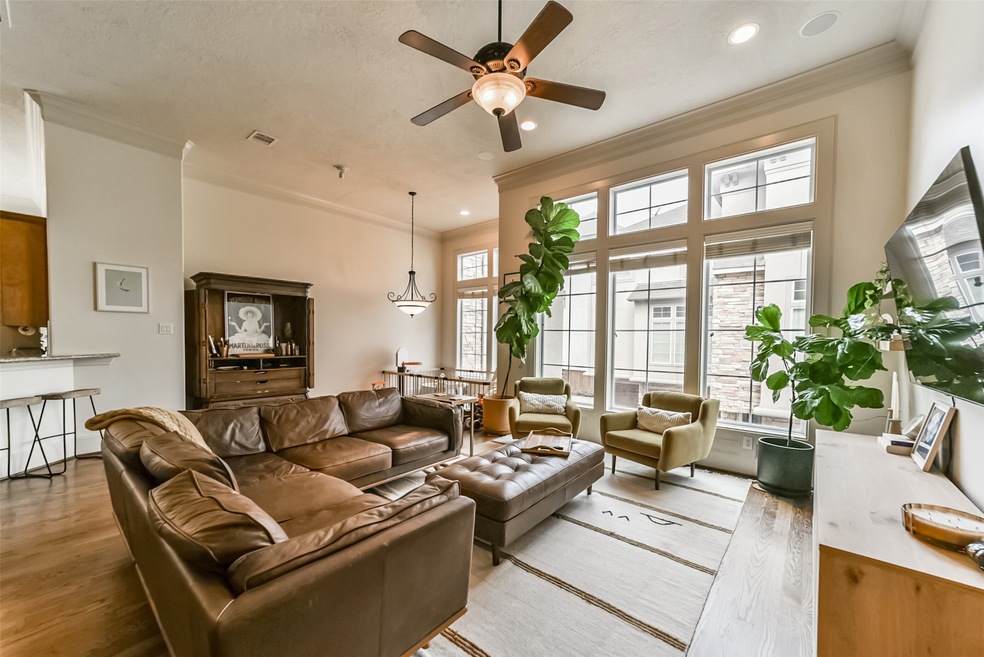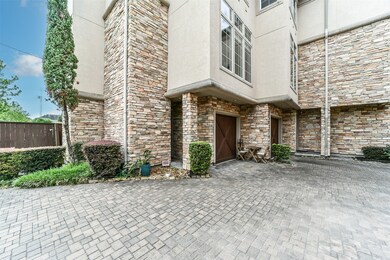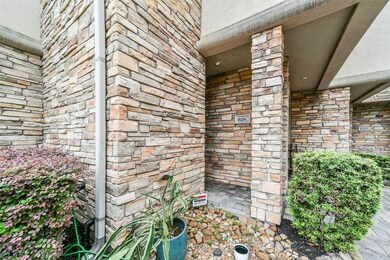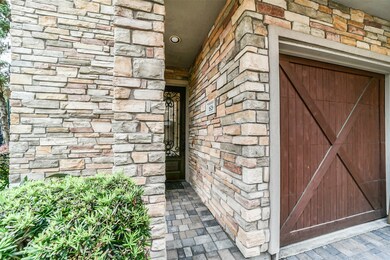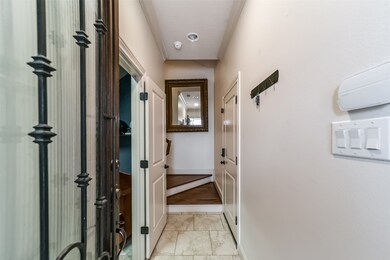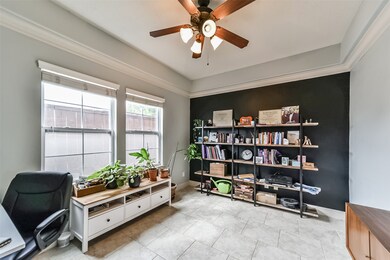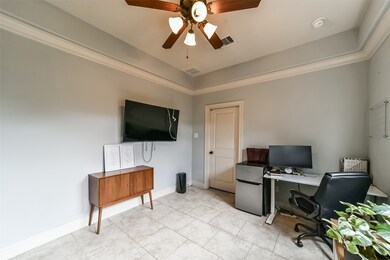
1826 Wichita St Unit C Houston, TX 77004
Museum Park NeighborhoodHighlights
- Traditional Architecture
- <<bathWSpaHydroMassageTubToken>>
- Granite Countertops
- Engineered Wood Flooring
- High Ceiling
- Home Office
About This Home
As of February 2024Don't miss out on this stunning three-story townhouse in a gated community with only 5 residences. With 2 to 3 bedrooms and 2.5 baths, this home also offers an extra room on the ground floor that can be used as another bedroom, workout space, or office. The open concept floor plan is highlighted by rich wood floors, granite countertops, and stainless appliances. Natural light floods the home through oversized windows and soaring high ceilings. Located close to the Medical Center, Museum District, and Hermann Park, this townhome also provides easy access to Highway 288. Don't wait, make an appointment today to see this amazing property!
Last Agent to Sell the Property
Lot & Block Properties License #0620833 Listed on: 12/08/2023
Townhouse Details
Home Type
- Townhome
Est. Annual Taxes
- $9,302
Year Built
- Built in 2008
Lot Details
- 1,822 Sq Ft Lot
- West Facing Home
HOA Fees
- $75 Monthly HOA Fees
Parking
- 2 Car Attached Garage
Home Design
- Traditional Architecture
- Slab Foundation
- Composition Roof
- Stone Siding
- Stucco
Interior Spaces
- 2,216 Sq Ft Home
- 3-Story Property
- Crown Molding
- High Ceiling
- Ceiling Fan
- Window Treatments
- Insulated Doors
- Family Room Off Kitchen
- Living Room
- Breakfast Room
- Home Office
- Utility Room
- Security System Leased
Kitchen
- Breakfast Bar
- <<OvenToken>>
- Gas Range
- <<microwave>>
- Dishwasher
- Granite Countertops
- Self-Closing Cabinet Doors
- Disposal
Flooring
- Engineered Wood
- Carpet
- Tile
Bedrooms and Bathrooms
- 3 Bedrooms
- En-Suite Primary Bedroom
- Double Vanity
- Single Vanity
- <<bathWSpaHydroMassageTubToken>>
- <<tubWithShowerToken>>
- Separate Shower
Eco-Friendly Details
- ENERGY STAR Qualified Appliances
- Energy-Efficient Windows with Low Emissivity
- Energy-Efficient HVAC
- Energy-Efficient Lighting
- Energy-Efficient Doors
- Energy-Efficient Thermostat
Schools
- Macgregor Elementary School
- Cullen Middle School
- Lamar High School
Utilities
- Central Heating and Cooling System
- Heating System Uses Gas
- Programmable Thermostat
Listing and Financial Details
- Exclusions: Washer Dryer and Refrigerator exercise equipment
Community Details
Overview
- Association fees include ground maintenance
- Daybreak Homes HOA
- Built by Daybreak Homes
- Daybreak Homes On Wichita Street Subdivision
Security
- Fire and Smoke Detector
Ownership History
Purchase Details
Home Financials for this Owner
Home Financials are based on the most recent Mortgage that was taken out on this home.Purchase Details
Purchase Details
Home Financials for this Owner
Home Financials are based on the most recent Mortgage that was taken out on this home.Purchase Details
Home Financials for this Owner
Home Financials are based on the most recent Mortgage that was taken out on this home.Purchase Details
Home Financials for this Owner
Home Financials are based on the most recent Mortgage that was taken out on this home.Purchase Details
Purchase Details
Similar Homes in Houston, TX
Home Values in the Area
Average Home Value in this Area
Purchase History
| Date | Type | Sale Price | Title Company |
|---|---|---|---|
| Deed | $399,000 | None Listed On Document | |
| Deed | -- | None Listed On Document | |
| Vendors Lien | -- | Allegiance Title | |
| Vendors Lien | -- | Old Republic Natl Ttl Ins Co | |
| Vendors Lien | -- | Capital Title | |
| Warranty Deed | -- | None Available | |
| Deed | $254,725 | First American Title Company |
Mortgage History
| Date | Status | Loan Amount | Loan Type |
|---|---|---|---|
| Open | $300,000 | New Conventional | |
| Closed | $300,000 | New Conventional | |
| Previous Owner | $346,750 | New Conventional | |
| Previous Owner | $178,000 | Adjustable Rate Mortgage/ARM | |
| Previous Owner | $406,125 | New Conventional |
Property History
| Date | Event | Price | Change | Sq Ft Price |
|---|---|---|---|---|
| 02/08/2024 02/08/24 | Sold | -- | -- | -- |
| 01/06/2024 01/06/24 | Pending | -- | -- | -- |
| 12/11/2023 12/11/23 | Price Changed | $460,000 | -1.1% | $208 / Sq Ft |
| 12/08/2023 12/08/23 | For Sale | $465,000 | +26.0% | $210 / Sq Ft |
| 05/18/2021 05/18/21 | Sold | -- | -- | -- |
| 04/18/2021 04/18/21 | Pending | -- | -- | -- |
| 03/13/2021 03/13/21 | For Sale | $369,000 | -- | $167 / Sq Ft |
Tax History Compared to Growth
Tax History
| Year | Tax Paid | Tax Assessment Tax Assessment Total Assessment is a certain percentage of the fair market value that is determined by local assessors to be the total taxable value of land and additions on the property. | Land | Improvement |
|---|---|---|---|---|
| 2024 | $6,537 | $461,945 | $136,976 | $324,969 |
| 2023 | $6,537 | $461,945 | $136,976 | $324,969 |
| 2022 | $8,457 | $365,000 | $136,976 | $228,024 |
| 2021 | $9,417 | $404,067 | $136,976 | $267,091 |
| 2020 | $10,388 | $409,546 | $136,976 | $272,570 |
| 2019 | $10,326 | $390,317 | $136,976 | $253,341 |
| 2018 | $7,889 | $402,630 | $132,880 | $269,750 |
| 2017 | $10,181 | $402,630 | $132,880 | $269,750 |
| 2016 | $10,181 | $402,630 | $132,880 | $269,750 |
| 2015 | $8,435 | $403,448 | $121,253 | $282,195 |
| 2014 | $8,435 | $328,142 | $121,253 | $206,889 |
Agents Affiliated with this Home
-
Vanessa Frost Ellis
V
Seller's Agent in 2024
Vanessa Frost Ellis
Lot & Block Properties
(713) 647-1137
2 in this area
52 Total Sales
-
Sara Roberts
S
Buyer's Agent in 2024
Sara Roberts
JLA Realty
(713) 303-8336
1 in this area
9 Total Sales
-
Wendy Wu

Seller's Agent in 2021
Wendy Wu
World Wide Realty,LLC
(832) 986-5836
1 in this area
12 Total Sales
-
Stephanie Childress
S
Buyer's Agent in 2021
Stephanie Childress
Rockin 4C Properties
(832) 377-9713
1 in this area
196 Total Sales
Map
Source: Houston Association of REALTORS®
MLS Number: 67162041
APN: 1287390010003
- 1816 Rosedale St
- 2004 Rosedale St Unit C
- 4905 Jackson St
- 1815 Arbor St
- 4812 Chenevert St Unit A
- 1712 Southmore Blvd
- 1909 Oakdale St
- 1709 Wentworth St
- 1910 Blodgett St
- 4707 Jackson St
- 1926 Blodgett St
- 4919 La Branch St
- 2010 Blodgett St Unit G
- 1805 Blodgett St
- 5023 La Branch St
- 1807 Prospect St
- 1820 Prospect St
- 1826 Prospect St
- 4912 La Branch St
- 1812 Prospect St
