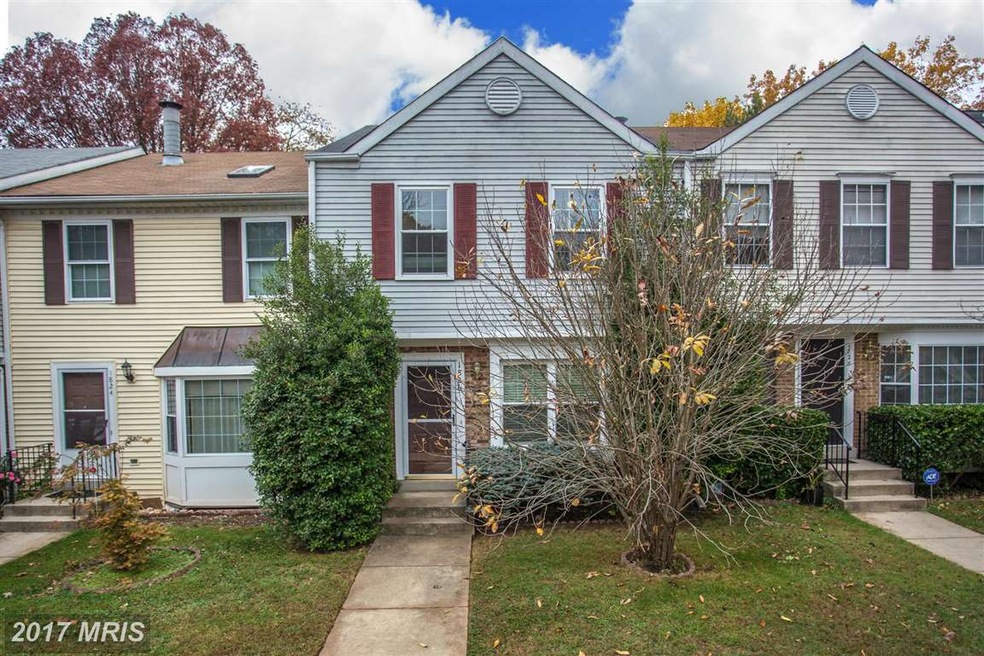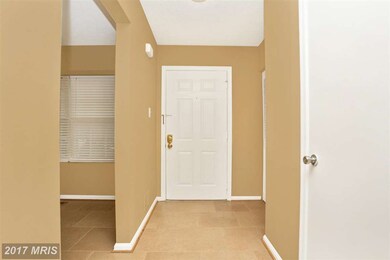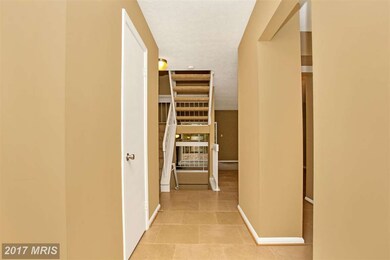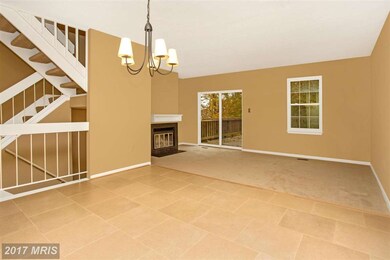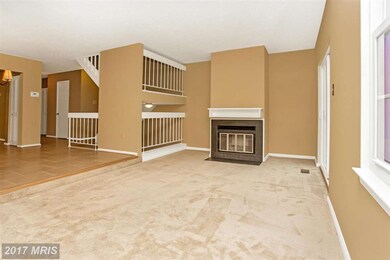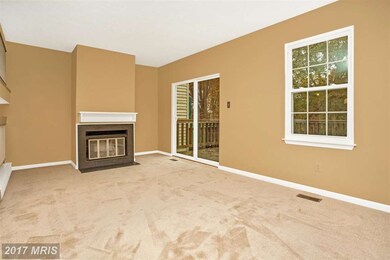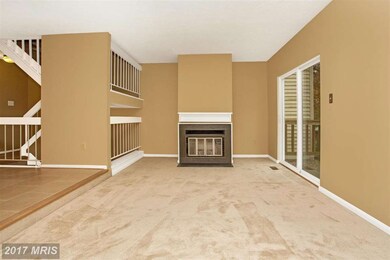
1826 Windjammer Way Gaithersburg, MD 20879
Highlights
- View of Trees or Woods
- Traditional Architecture
- 1 Fireplace
- Deck
- Backs to Trees or Woods
- Community Pool
About This Home
As of March 2020Great commuter location but tucked back in a quiet spot. Large master bedroom with vaulted ceilings, closet organizers and double vanities. Beautiful tile in kitchen. Living room has fireplace and looks out over huge deck backing to trees. Basement is finished for additional living space and walks out to fenced yard. New carpet & paint. Newer A/C & windows. Steps from the pool. Great condition!
Last Buyer's Agent
Patricia Robinson
RE/MAX Plus
Townhouse Details
Home Type
- Townhome
Est. Annual Taxes
- $3,132
Year Built
- Built in 1985
Lot Details
- 1,800 Sq Ft Lot
- Two or More Common Walls
- Property is Fully Fenced
- Backs to Trees or Woods
- Property is in very good condition
HOA Fees
- $80 Monthly HOA Fees
Parking
- Unassigned Parking
Home Design
- Traditional Architecture
- Brick Exterior Construction
Interior Spaces
- 1,400 Sq Ft Home
- Property has 3 Levels
- 1 Fireplace
- Vinyl Clad Windows
- Family Room
- Combination Dining and Living Room
- Views of Woods
Kitchen
- Eat-In Kitchen
- Electric Oven or Range
- Dishwasher
Bedrooms and Bathrooms
- 3 Bedrooms
- En-Suite Primary Bedroom
- En-Suite Bathroom
- 2.5 Bathrooms
Laundry
- Laundry Room
- Dryer
- Washer
Finished Basement
- Walk-Out Basement
- Basement Fills Entire Space Under The House
- Rear Basement Entry
- Sump Pump
Outdoor Features
- Deck
Utilities
- Cooling Available
- Heat Pump System
- Electric Water Heater
Listing and Financial Details
- Tax Lot 237
- Assessor Parcel Number 160901843028
Community Details
Overview
- Association fees include trash, pool(s), snow removal
- Woodland Hills Hoa Community
- Woodland Hills Subdivision
Recreation
- Tennis Courts
- Community Pool
Ownership History
Purchase Details
Home Financials for this Owner
Home Financials are based on the most recent Mortgage that was taken out on this home.Purchase Details
Home Financials for this Owner
Home Financials are based on the most recent Mortgage that was taken out on this home.Purchase Details
Home Financials for this Owner
Home Financials are based on the most recent Mortgage that was taken out on this home.Purchase Details
Home Financials for this Owner
Home Financials are based on the most recent Mortgage that was taken out on this home.Purchase Details
Home Financials for this Owner
Home Financials are based on the most recent Mortgage that was taken out on this home.Purchase Details
Similar Homes in the area
Home Values in the Area
Average Home Value in this Area
Purchase History
| Date | Type | Sale Price | Title Company |
|---|---|---|---|
| Deed | $339,000 | Covenant Closing & Ttl Svcs | |
| Deed | $295,000 | Rgs Title Llc | |
| Deed | $330,000 | -- | |
| Deed | $330,000 | -- | |
| Deed | $350,000 | -- | |
| Deed | $220,000 | -- |
Mortgage History
| Date | Status | Loan Amount | Loan Type |
|---|---|---|---|
| Open | $332,859 | FHA | |
| Previous Owner | $225,000 | New Conventional | |
| Previous Owner | $236,000 | New Conventional | |
| Previous Owner | $210,000 | Stand Alone Second | |
| Previous Owner | $223,000 | New Conventional | |
| Previous Owner | $230,000 | Purchase Money Mortgage | |
| Previous Owner | $230,000 | Purchase Money Mortgage | |
| Previous Owner | $280,000 | Adjustable Rate Mortgage/ARM |
Property History
| Date | Event | Price | Change | Sq Ft Price |
|---|---|---|---|---|
| 03/23/2020 03/23/20 | Sold | $339,000 | +1.5% | $242 / Sq Ft |
| 02/19/2020 02/19/20 | Pending | -- | -- | -- |
| 02/12/2020 02/12/20 | Price Changed | $334,000 | -1.5% | $239 / Sq Ft |
| 02/02/2020 02/02/20 | For Sale | $339,000 | +14.9% | $242 / Sq Ft |
| 02/04/2016 02/04/16 | Sold | $295,000 | -1.6% | $211 / Sq Ft |
| 12/27/2015 12/27/15 | Pending | -- | -- | -- |
| 12/27/2015 12/27/15 | For Sale | $299,900 | 0.0% | $214 / Sq Ft |
| 11/22/2015 11/22/15 | Price Changed | $299,900 | -2.0% | $214 / Sq Ft |
| 11/03/2015 11/03/15 | For Sale | $305,900 | -- | $219 / Sq Ft |
Tax History Compared to Growth
Tax History
| Year | Tax Paid | Tax Assessment Tax Assessment Total Assessment is a certain percentage of the fair market value that is determined by local assessors to be the total taxable value of land and additions on the property. | Land | Improvement |
|---|---|---|---|---|
| 2024 | $4,779 | $349,033 | $0 | $0 |
| 2023 | $5,184 | $329,400 | $150,000 | $179,400 |
| 2022 | $3,533 | $316,467 | $0 | $0 |
| 2021 | $3,386 | $303,533 | $0 | $0 |
| 2020 | $3,200 | $290,600 | $120,000 | $170,600 |
| 2019 | $3,690 | $276,300 | $0 | $0 |
| 2018 | $3,334 | $262,000 | $0 | $0 |
| 2017 | $3,256 | $247,700 | $0 | $0 |
| 2016 | $3,329 | $240,500 | $0 | $0 |
| 2015 | $3,329 | $233,300 | $0 | $0 |
| 2014 | $3,329 | $226,100 | $0 | $0 |
Agents Affiliated with this Home
-
Avi Ron

Seller's Agent in 2020
Avi Ron
SSG Real Estate LLC.
(571) 399-6169
252 Total Sales
-
Natalia Winffel

Buyer's Agent in 2020
Natalia Winffel
Samson Properties
(240) 994-2438
5 in this area
88 Total Sales
-
Dawn Long

Seller's Agent in 2016
Dawn Long
Samson Properties
(301) 788-4371
125 Total Sales
-
Christine Grob

Seller Co-Listing Agent in 2016
Christine Grob
Samson Properties
(240) 409-7542
1 in this area
43 Total Sales
-

Buyer's Agent in 2016
Patricia Robinson
RE/MAX
Map
Source: Bright MLS
MLS Number: 1002387197
APN: 09-01843028
- 219 High Timber Ct
- 928 Windbrooke Dr
- 89 Travis Ct
- 1252 Knoll Mist Ln
- 405 Christopher Ave Unit 22
- 423 Christopher Ave Unit 22
- 431 Christopher Ave Unit 23
- 435 Christopher Ave Unit 12
- 18904 Mills Choice Rd Unit 6
- 19016 Canadian Ct
- 18500 Boysenberry Dr
- 18504 Boysenberry Dr Unit 165
- 18521 Boysenberry Dr Unit 242-172
- 18503 Boysenberry Dr
- 18521 Boysenberry Dr Unit 241-171
- 18503 Boysenberry Dr
- 18510 Boysenberry Dr Unit 179
- 18529 Boysenberry Dr Unit 303
- 1221 Travis View Ct
- 9920 Walker House Rd Unit 5
