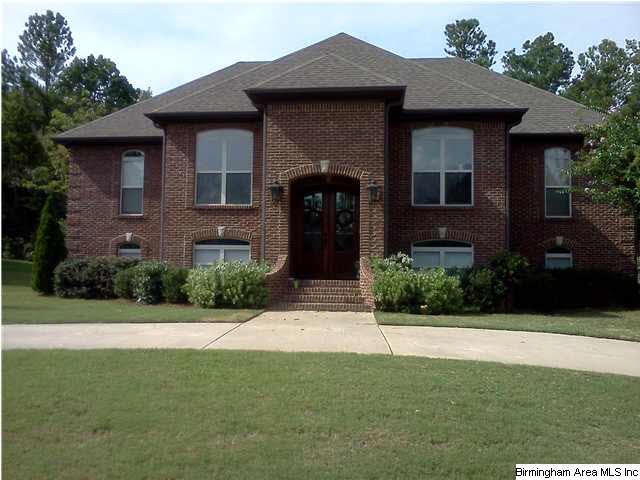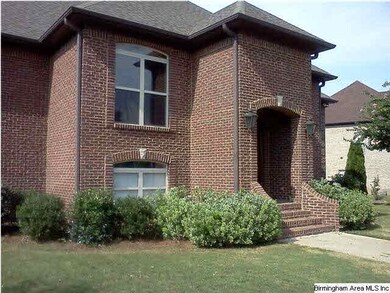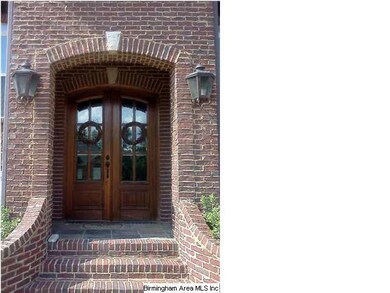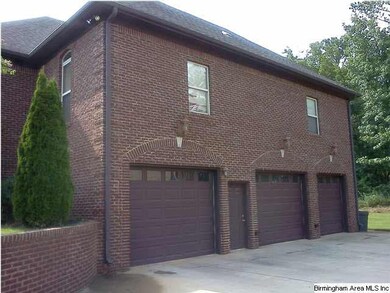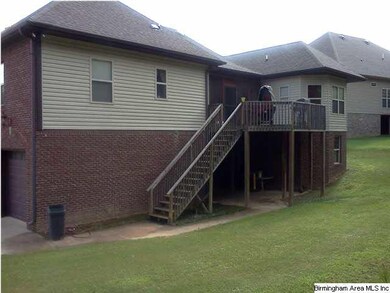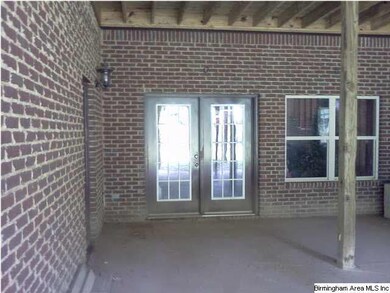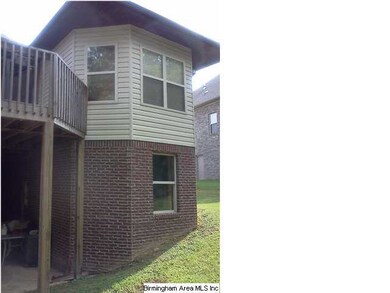
1826 Winnepeg Cir Bessemer, AL 35022
Sand Ridge NeighborhoodEstimated Value: $391,000 - $447,691
Highlights
- Fireplace in Bedroom
- Wood Flooring
- Circular Driveway
- Covered Deck
- Main Floor Primary Bedroom
- Breakfast Bar
About This Home
As of December 2012UNIQUE floorplan to say the least... Far from a cookie cutter. Foyer, dining room and family room have hardwood floors. Kitchen, breakfast area, laundry room and laundry have ceramic tile. Master suite has a fireplace his/hers closets,sinks and toilets! Each of the two other bedrooms has it's own private bathroom and walk in closets. HUGE screened deck can be accessed from the kitchen and mastersuite. Cooking deck easlily accomodates your charcoal and gas grills and additional seating. Home comes complete with a state of the art intercom/home audio system, sprinkler and video security system. Downstairs is stubbed for an additional bedroom or office, full bath, man cave with a bay window and a huge veranda with french doors. All on a level lot with a circular drive and 3 car garage. Call the agent of your choice today for your private Sunday showing. *** A Shortsale worth waiting for !! ***
Home Details
Home Type
- Single Family
Est. Annual Taxes
- $2,963
Year Built
- 2006
Lot Details
- 0.58
HOA Fees
- $25 Monthly HOA Fees
Parking
- 3 Car Garage
- Circular Driveway
Home Design
- Split Foyer
Interior Spaces
- Sound System
- Ceiling Fan
- Gas Fireplace
- Great Room with Fireplace
- 2 Fireplaces
- Dining Room
- Wood Flooring
- Natural lighting in basement
- Laundry Room
Kitchen
- Breakfast Bar
- Gas Cooktop
Bedrooms and Bathrooms
- 3 Bedrooms
- Primary Bedroom on Main
- Fireplace in Bedroom
Outdoor Features
- Covered Deck
- Screened Deck
Utilities
- Central Heating and Cooling System
- Underground Utilities
Listing and Financial Details
- Assessor Parcel Number 39-06-4-000-008.060
Community Details
Recreation
- Park
Ownership History
Purchase Details
Home Financials for this Owner
Home Financials are based on the most recent Mortgage that was taken out on this home.Purchase Details
Home Financials for this Owner
Home Financials are based on the most recent Mortgage that was taken out on this home.Similar Homes in the area
Home Values in the Area
Average Home Value in this Area
Purchase History
| Date | Buyer | Sale Price | Title Company |
|---|---|---|---|
| Ward Stephen J | $250,000 | -- | |
| Mcgee Clarence | $367,000 | None Available |
Mortgage History
| Date | Status | Borrower | Loan Amount |
|---|---|---|---|
| Open | Ward Stephen J | $45,000 | |
| Open | Ward Stephen J | $245,471 | |
| Previous Owner | Mcgee Clarence | $367,000 | |
| Previous Owner | Winston Construction Co Inc | $288,000 |
Property History
| Date | Event | Price | Change | Sq Ft Price |
|---|---|---|---|---|
| 12/01/2012 12/01/12 | Sold | $279,000 | -16.1% | $119 / Sq Ft |
| 10/19/2012 10/19/12 | Pending | -- | -- | -- |
| 08/06/2012 08/06/12 | For Sale | $332,500 | -- | $142 / Sq Ft |
Tax History Compared to Growth
Tax History
| Year | Tax Paid | Tax Assessment Tax Assessment Total Assessment is a certain percentage of the fair market value that is determined by local assessors to be the total taxable value of land and additions on the property. | Land | Improvement |
|---|---|---|---|---|
| 2024 | $2,963 | $49,740 | -- | -- |
| 2022 | $3,192 | $45,010 | $6,000 | $39,010 |
| 2021 | $2,866 | $40,520 | $6,000 | $34,520 |
| 2020 | $2,612 | $36,870 | $6,000 | $30,870 |
| 2019 | $2,398 | $34,060 | $0 | $0 |
| 2018 | $2,427 | $34,460 | $0 | $0 |
| 2017 | $2,190 | $31,200 | $0 | $0 |
| 2016 | $2,305 | $32,780 | $0 | $0 |
| 2015 | $2,267 | $32,260 | $0 | $0 |
| 2014 | $2,207 | $29,700 | $0 | $0 |
| 2013 | $2,207 | $29,700 | $0 | $0 |
Agents Affiliated with this Home
-
Jeffree Wynn

Seller's Agent in 2012
Jeffree Wynn
Alabama Realty Brokers III
(205) 585-8185
1 in this area
40 Total Sales
Map
Source: Greater Alabama MLS
MLS Number: 539523
APN: 39-00-06-4-000-008.060
- 2125 Chalybe Dr
- 2263 Chalybe Trail
- 2051 Chalybe Way
- 209 Melbourne Cir Unit 320
- 2000 Melbourne Cir Unit 327
- 2138 Chalybe Dr
- 114 Melbourne Cir Unit 330
- 112 Melbourne Cir Unit 331
- 117 Melbourne Cir
- 113 Melbourne Cir Unit 313
- 2217 Chalybe Dr
- 2158 Samuel Pass
- 3575 Marc Ave
- 2246 Samuel Pass
- 2424 Chalybe Trail
- 2202 Samuel Pass
- 3795 Ross Park Dr
- 125 Jewell Cir Unit 38
- 1400 Pettyjohn Rd
- 2301 Grand Ave Unit 213
- 1826 Winnepeg Cir
- 1822 Winnepeg Cir
- 1830 Winnepeg Cir
- 1827 Winnepeg Cir
- 1831 Winnepeg Cir
- 1818 Winnepeg Cir
- 1834 Winnepeg Cir
- 1823 Winnepeg Cir
- 1819 Winnipeg Cir
- 1814 Winnepeg Cir
- 1817 Quebec Dr
- 1835 Winnepeg Cir
- 1813 Quebec Dr
- 1821 Quebec Dr
- 1809 Quebec Dr
- 1836 Winnepeg Cir
- 1819 Winnepeg Cir
- 1805 Quebec Dr
- 1825 Quebec Dr
- 1813 Winnepeg Cir
