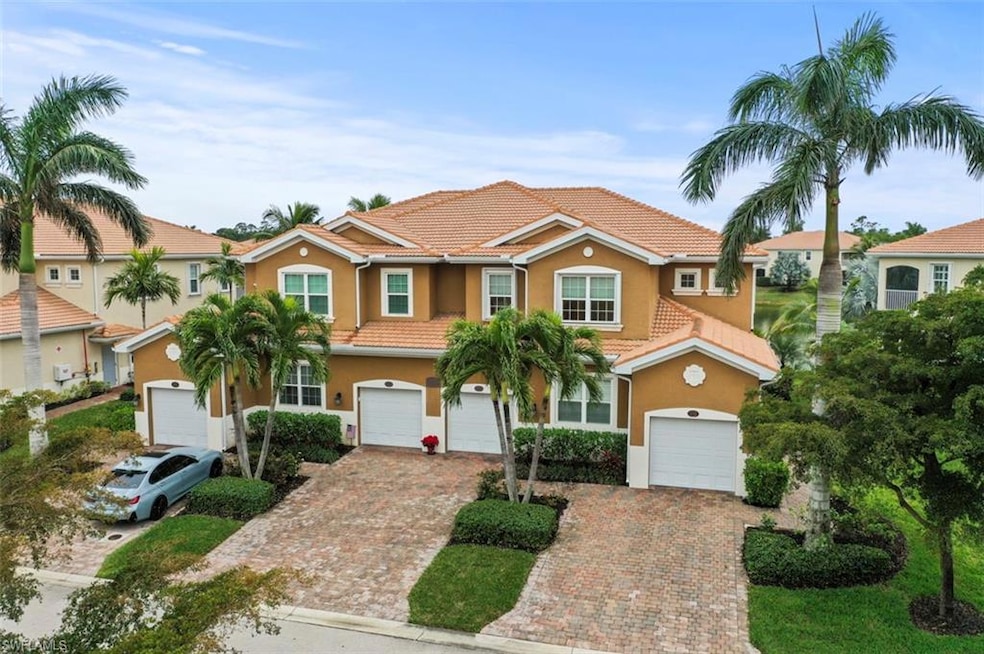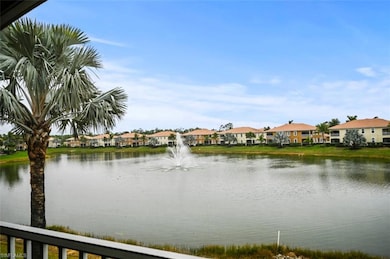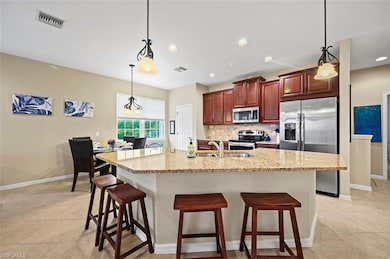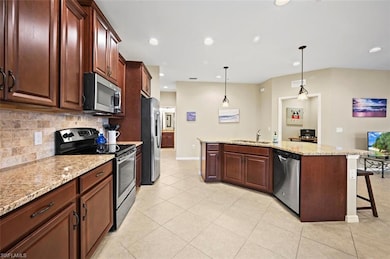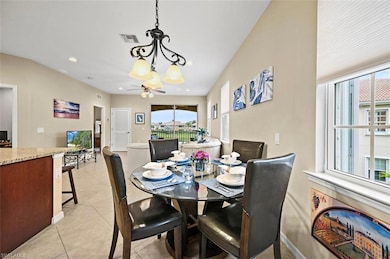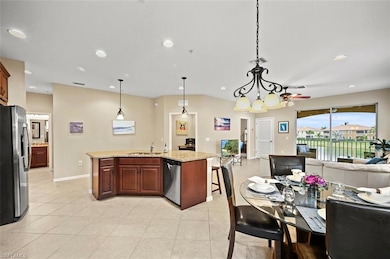18260 Creekside Preserve Loop Unit 202 Fort Myers, FL 33908
Estimated payment $2,460/month
Highlights
- Lake Front
- Fitness Center
- Clubhouse
- Fort Myers High School Rated A
- Gated Community
- Furnished
About This Home
SOUTH FACING LAKE VIEW!! NEW AIR COND INSTALLED SEPT 2025.This gorgeous 3-bedroom + Den, 2-bathroom condo is perfectly located just north of Estero in the desirable Creekside Preserve community in South Fort Myers. Situated on the second floor, this home features an open floor plan that effortlessly combines the living, dining, and kitchen areas to create a bright and inviting space, perfect for both relaxing and entertaining. The kitchen is equipped with stainless steel appliances, ample cabinetry, and a spacious kitchen island with counter seating — ideal for casual dining or entertaining guests. The adjoining living and dining areas open up to a screened lanai, where you can enjoy peaceful water and fountain views. The primary bedroom is a true retreat, complete with a luxurious en-suite bathroom featuring granite countertops, dual vanity, a walk-in shower, and a generous walk-in closet with plenty of hanging space. The second and third bedrooms are filled with natural light and each offers a spacious closet for ample storage. The den is the perfect space for an office, or a flexible room to suit your needs. The guest bathroom is equipped with a tub and shower combination, offering convenience and comfort for visitors. Plus, this unit boasts plenty of additional storage space throughout, ensuring you have room for everything you need. Creekside Preserve is a gated community offering low HOA fees and an array of amenities, including a clubhouse, resort-style pool, exercise room, and more! Ideally located just a short drive to the beaches, I-75, RSW International Airport, shopping, dining, and entertainment.
Home Details
Home Type
- Single Family
Est. Annual Taxes
- $2,601
Year Built
- Built in 2015
Lot Details
- Lake Front
- Zero Lot Line
HOA Fees
- $508 Monthly HOA Fees
Parking
- 1 Car Attached Garage
- Assigned Parking
Home Design
- Concrete Block With Brick
- Concrete Foundation
- Stucco
- Tile
Interior Spaces
- Property has 2 Levels
- Furnished
- Ceiling Fan
- Combination Dining and Living Room
- Den
- Screened Porch
- Lake Views
Kitchen
- Breakfast Bar
- Self-Cleaning Oven
- Range
- Microwave
- Dishwasher
- Kitchen Island
- Disposal
Flooring
- Carpet
- Tile
Bedrooms and Bathrooms
- 3 Bedrooms
- Walk-In Closet
- 2 Full Bathrooms
Laundry
- Laundry in unit
- Dryer
- Washer
Home Security
- Fire and Smoke Detector
- Fire Sprinkler System
Utilities
- Central Air
- Heating Available
- Underground Utilities
- Internet Available
- Cable TV Available
Listing and Financial Details
- Assessor Parcel Number 18-46-25-28-00033.0202
Community Details
Overview
- 1,852 Sq Ft Building
- Creekside Preserve Subdivision
- Mandatory home owners association
Recreation
- Fitness Center
- Community Pool
Additional Features
- Clubhouse
- Gated Community
Map
Home Values in the Area
Average Home Value in this Area
Tax History
| Year | Tax Paid | Tax Assessment Tax Assessment Total Assessment is a certain percentage of the fair market value that is determined by local assessors to be the total taxable value of land and additions on the property. | Land | Improvement |
|---|---|---|---|---|
| 2025 | $2,601 | $250,971 | -- | $250,971 |
| 2024 | $2,564 | $211,156 | -- | -- |
| 2023 | $2,564 | $205,006 | $0 | $0 |
| 2022 | $2,646 | $199,035 | $0 | $0 |
| 2021 | $2,589 | $196,014 | $0 | $196,014 |
| 2020 | $2,612 | $190,570 | $0 | $190,570 |
| 2019 | $2,764 | $200,260 | $0 | $200,260 |
| 2018 | $2,831 | $200,154 | $0 | $0 |
| 2017 | $2,828 | $196,037 | $0 | $0 |
| 2016 | $2,810 | $192,005 | $0 | $192,005 |
| 2015 | $599 | $25,500 | $0 | $25,500 |
Property History
| Date | Event | Price | List to Sale | Price per Sq Ft |
|---|---|---|---|---|
| 08/25/2025 08/25/25 | Price Changed | $330,000 | -5.4% | $199 / Sq Ft |
| 01/21/2025 01/21/25 | For Sale | $349,000 | -- | $210 / Sq Ft |
Source: Naples Area Board of REALTORS®
MLS Number: 225037219
APN: 18-46-25-28-00033.0202
- 18269 Creekside Preserve Loop Unit 101
- 18244 Creekside Preserve Loop Unit 102
- 18273 Creekside Preserve Loop Unit 101
- 18239 Creekside Preserve Loop Unit 202
- 18222 Creekside Preserve Loop Unit 201
- 18225 Creekside Preserve Loop Unit 102
- 108 Windjammer Way
- 18217 Creekside Preserve Loop Unit 201
- 18213 Creekside Preserve Loop Unit 202
- 138 Lexington Ave
- 136 Lexington Ave
- 161 W Hampton Dr
- 18304 Creekside Preserve Loop Unit 101
- 87 Middlesex Rd
- 64 Sturbridge Ln
- 178 W Hampton Dr
- 67 Sturbridge Ln
- 69 Sturbridge Ln
- 68 Sturbridge Ln
- 18320 Creekside Preserve Loop Unit 201
- 18206 Creekside Preserve Loop Unit 201
- 18213 Creekside Preserve Loop Unit 202
- 18213 Creekside Preserve Loop Unit 201
- 7139 Greenwood Park Cir Unit 12
- 7165 Greenwood Park Cir
- 7008 Constitution Blvd Unit 74
- 7012 Constitution Blvd Unit 206
- 5030 Harborage Dr
- 17989 San Juan Ct Unit 1
- 18530 Cypress Haven Dr
- 18921 Bay Woods Lake Dr Unit 102
- 17382 W Carnegie Cir
- 7280 Pebble Beach Rd
- 5537 Whispering Willow Way
- 7487 Mellon Rd
- 18510 Flamingo Rd
- 7319 Albany Rd
- 7380 Albany Rd Unit 7380
- 7340 Stoney Grove Cir
- 7461 Pebble Beach Rd
