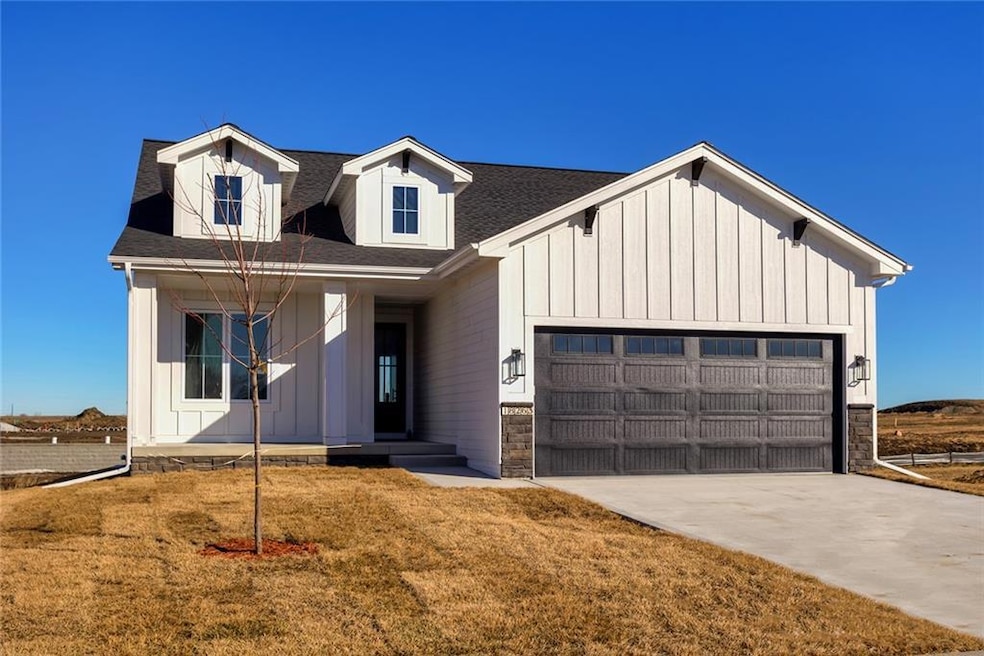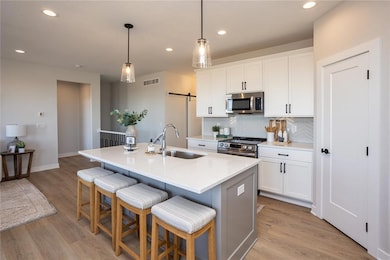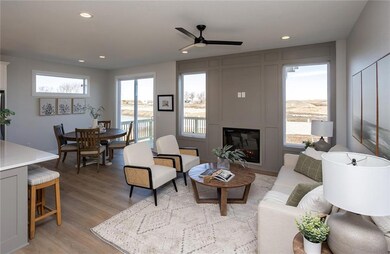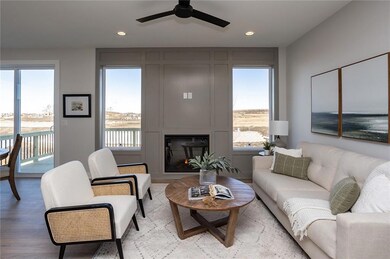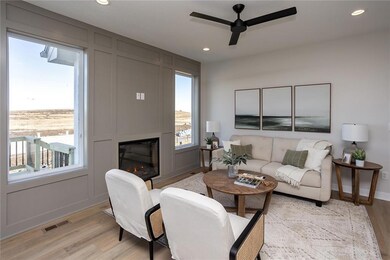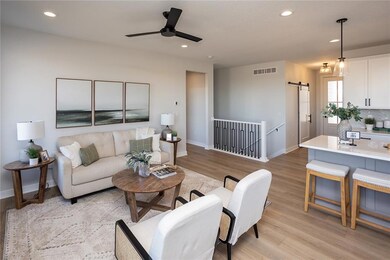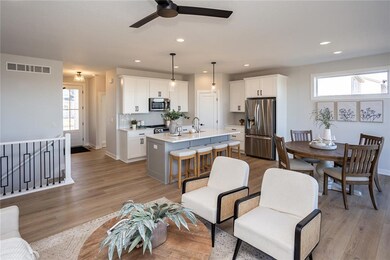
Estimated Value: $425,792 - $507,000
Highlights
- Deck
- Ranch Style House
- Mud Room
- Walnut Hills Elementary School Rated A
- 1 Fireplace
- 4-minute walk to Canary Park
About This Home
As of April 20234 Bedroom Ranch in Shadow Creek!! Welcome to Synergy Homes newest builds, a 4 Bed/3 Bath ranch with finished lower level. Main level has a great open floor plan, great kitchen with big center island, pantry, SS appliances and refrigerator included. Primary suite offers tray ceiling, double vanities, shower, and a large walk-in closet. 2nd Bedroom on main level and Full bathroom. Drop zone with Lockers, laundry room complete main level. Finished LL includes a 2nd living area, 3rd and 4th bedrooms and 3/4 bath, and a large storage space. This home offers, 8ft garage doors, zip sheathing in the very popular Shadow Creek development of Clive! Current stage is punch out as of 12/16/22. All information obtained from seller and public records.
Home Details
Home Type
- Single Family
Est. Annual Taxes
- $10
Year Built
- Built in 2022
Lot Details
- 6,638
HOA Fees
- $15 Monthly HOA Fees
Home Design
- Ranch Style House
- Asphalt Shingled Roof
- Stone Siding
- Cement Board or Planked
Interior Spaces
- 1,270 Sq Ft Home
- 1 Fireplace
- Mud Room
- Family Room Downstairs
- Dining Area
- Fire and Smoke Detector
- Laundry on main level
- Finished Basement
Kitchen
- Eat-In Kitchen
- Cooktop
- Microwave
- Dishwasher
Flooring
- Carpet
- Tile
Bedrooms and Bathrooms
- 4 Bedrooms | 2 Main Level Bedrooms
Parking
- 2 Car Attached Garage
- Driveway
Additional Features
- Deck
- 6,638 Sq Ft Lot
- Forced Air Heating and Cooling System
Community Details
- Vista Development Association, Phone Number (515) 276-3456
- Built by Synergy Homes
Listing and Financial Details
- Assessor Parcel Number 1222101009
Ownership History
Purchase Details
Home Financials for this Owner
Home Financials are based on the most recent Mortgage that was taken out on this home.Purchase Details
Home Financials for this Owner
Home Financials are based on the most recent Mortgage that was taken out on this home.Similar Homes in the area
Home Values in the Area
Average Home Value in this Area
Purchase History
| Date | Buyer | Sale Price | Title Company |
|---|---|---|---|
| Thomason Christopher | $415,000 | None Listed On Document | |
| Megan Roettger Real Estate Llc | $71,500 | -- |
Mortgage History
| Date | Status | Borrower | Loan Amount |
|---|---|---|---|
| Open | Thomason Christopher | $332,000 | |
| Previous Owner | Megan Roettger Real Estate Llc | $378,615 | |
| Previous Owner | Megan Roettger Real Estate Llc | $53,625 | |
| Previous Owner | Megan Roettger Real Estate Llc | $53,625 |
Property History
| Date | Event | Price | Change | Sq Ft Price |
|---|---|---|---|---|
| 04/24/2023 04/24/23 | Sold | $415,000 | -4.6% | $327 / Sq Ft |
| 03/21/2023 03/21/23 | Pending | -- | -- | -- |
| 03/03/2023 03/03/23 | For Sale | $435,000 | 0.0% | $343 / Sq Ft |
| 02/27/2023 02/27/23 | Pending | -- | -- | -- |
| 02/10/2023 02/10/23 | Price Changed | $435,000 | -6.5% | $343 / Sq Ft |
| 12/16/2022 12/16/22 | For Sale | $465,000 | -- | $366 / Sq Ft |
Tax History Compared to Growth
Tax History
| Year | Tax Paid | Tax Assessment Tax Assessment Total Assessment is a certain percentage of the fair market value that is determined by local assessors to be the total taxable value of land and additions on the property. | Land | Improvement |
|---|---|---|---|---|
| 2023 | $10 | $407,960 | $75,000 | $332,960 |
| 2022 | $12 | $500 | $500 | $0 |
Agents Affiliated with this Home
-
Megan Roettger

Seller's Agent in 2023
Megan Roettger
RE/MAX
(515) 490-3070
15 in this area
59 Total Sales
Map
Source: Des Moines Area Association of REALTORS®
MLS Number: 665070
APN: 12-22-101-009
- 18362 Alpine Dr
- 18241 Baxter Place
- 3667 NW 165th St
- 3657 Berkshire Pkwy
- 3674 Berkshire Pkwy
- 18363 Tanglewood Dr
- 16838 Airline Dr
- 3916 163rd St
- 3555 NW 164th St
- 3682 NW 169th St
- 16468 Phoenix Dr
- 16924 Prairie Dr
- 4209 162nd St
- 4275 NW 166th Cir
- 4229 162nd St
- 17965 Hammontree Cir
- 18112 Tanglewood Dr
- 3430 NW 169th St
- 4300 161st St
- 4390 NW 165th St
- 18376 Alpine Dr
- 17987 Alpine Dr
- 18237 Baxter Place
- 18256 Baxter Place
- 18265 Baxter Place
- 18013 Alpine Dr
- 18037 Alpine Dr
- 18041 Alpine Dr
- 18294 Alpine Dr
- 18347 Alpine Dr
- 18203 Alpine Dr
- 18394 Alpine Dr
- 18243 Alpine Dr
- 18246 Alpine Dr
- 18126 Alpine Dr
- 18263 Alpine Dr
- 18138 Alpine Dr
- 18123 Alpine Dr
- 18172 Alpine Dr
- 18270 Alpine Dr
