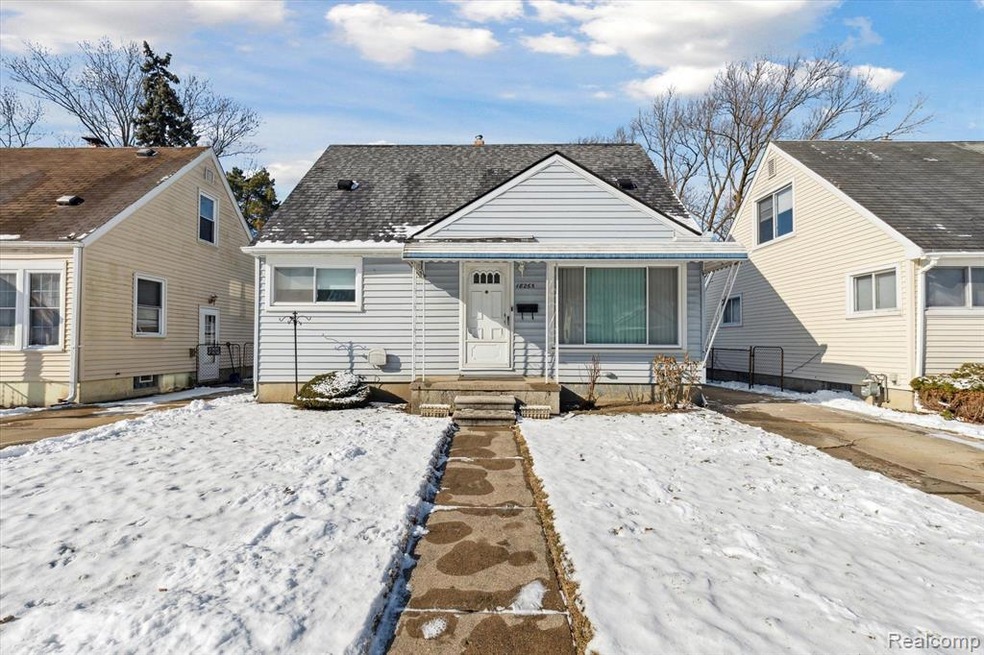This is the home you've been waiting for! Meticulously maintained 3-bedroom, 1-bathroom bungalow located on a quiet dead-end street with direct access to **Claude Allison Park right through the backyard!** Inside, you'll find beautiful hardwood floors in the living room, hallways, and throughout spacious master bedroom. The cozy kitchen boasts stylish flooring, modern countertops, under cabinet lighting, gas stove, garbage disposal, and new blinds. The clean, dry basement includes a laundry area with a double sink and folding table, a workshop, and plenty of built-in storage. The large open area features a bar and is perfect for creating an entertainment space, home office, or gym. *New roof (2017) & all appliances stay! The heated, insulated two-car garage comes equipped with electricity and a working garage door opener, making it ideal for year-round use. The well-maintained yard offers front flower beds with mature rose bushes and perennials, backyard cedar garden beds, and a concrete patio perfect for relaxing summer evenings overlooking the baseball games at the park. This property is priced to sell fast, so don’t wait to take a look! Seller is related to agent. BATVAI

