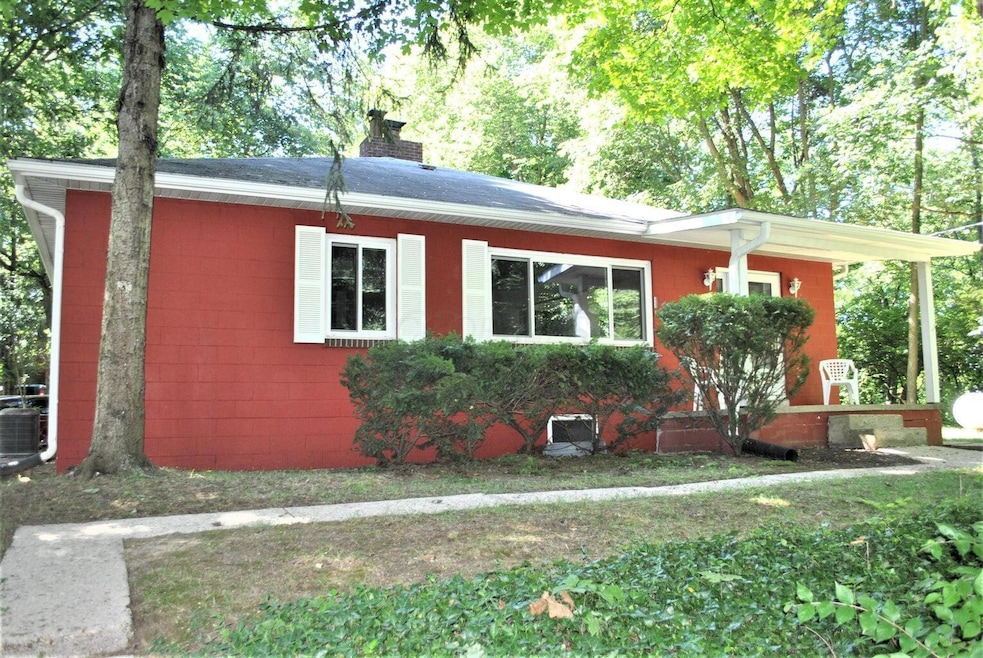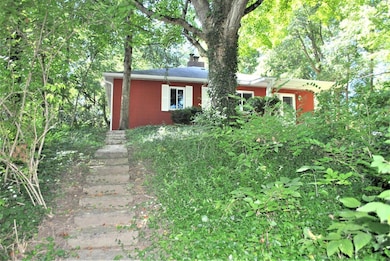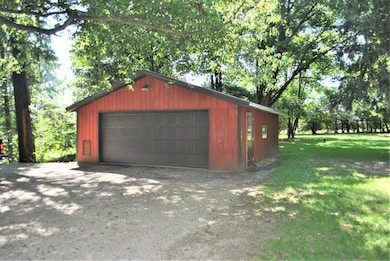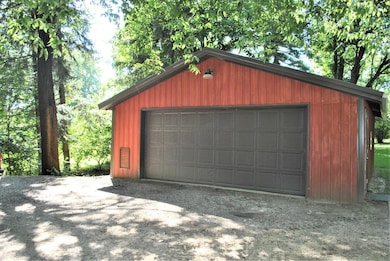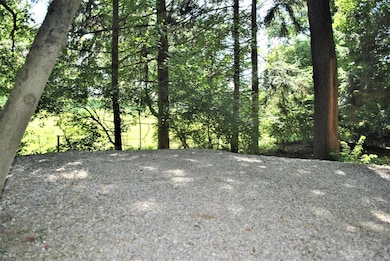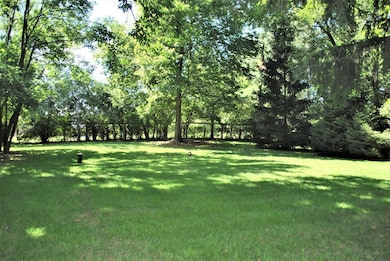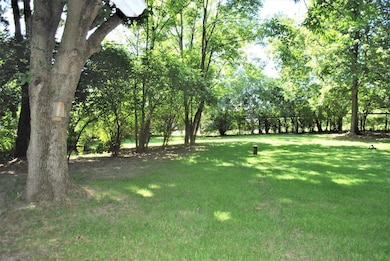18265 Turney Caldwell Rd Circleville, OH 43113
Highlights
- Ranch Style House
- Screened Porch
- Patio
- Wood Flooring
- 4 Car Detached Garage
- Forced Air Heating and Cooling System
About This Home
Country living, yet close to all amenities! This immaculate home on 3/4 acres offers a 4-car garage (24x24x8 ). Less than 10 minutes to downtown Circleville, 20 min to Chillicothe, and 35 min to Downtown Columbus! Beautiful setting provides gorgeous views from every window! This move-in condition home features beautiful wood floors, all insulated windows and freshly painted throughout. Spacious kitchen with pantry, large living room and 1st flr laundry! Upgraded HVAC system and hot water tank. Full block basement is dry and ready to use for rec room and/or storage! Home is located by a farm with cattle. Please don't apply if you have had previous evictions. Non-smoking house. Typically combined income should be 3X the rent rate. Lawn & snow is tenants responsibility. Propane heat.
Open House Schedule
-
Saturday, May 31, 20255:00 to 7:00 pm5/31/2025 5:00:00 PM +00:005/31/2025 7:00:00 PM +00:00Add to Calendar
Home Details
Home Type
- Single Family
Year Built
- Built in 1953
Lot Details
- 0.71 Acre Lot
Parking
- 4 Car Detached Garage
- Garage Door Opener
- Off-Street Parking: 1
Home Design
- Ranch Style House
- Block Foundation
Interior Spaces
- 1,368 Sq Ft Home
- Insulated Windows
- Family Room
- Screened Porch
- Wood Flooring
- Basement
- Recreation or Family Area in Basement
Kitchen
- Gas Range
- Microwave
- Dishwasher
Bedrooms and Bathrooms
- 3 Bedrooms
- 1 Full Bathroom
Laundry
- Laundry on main level
- Washer and Dryer Hookup
Outdoor Features
- Patio
- Outbuilding
Utilities
- Forced Air Heating and Cooling System
- Heating System Uses Gas
- Heating System Uses Propane
- Well
- Gas Water Heater
- Private Sewer
Listing and Financial Details
- Security Deposit $2,000
- Property Available on 5/21/25
- No Smoking Allowed
- 12 Month Lease Term
- Assessor Parcel Number E1500010041400
Community Details
Overview
- Application Fee Required
- Property is near a ravine
Pet Policy
- Pets up to 20 lbs
- Dogs Allowed
Map
Source: Columbus and Central Ohio Regional MLS
MLS Number: 225018095
APN: E15-0-001-00-414-00
- 3865 Anderson Rd
- 4747 W Ford Rd
- 20026 Florence Chapel Pike
- 14750 Commercial Point Rd
- 8401 State Route 316 W
- 16705 Main St
- 280 Dowler Dr Unit Lot 349
- 5547 Violet St Unit Lot 372
- 5541 Violet St Unit Lot 369
- 5539 Violet St Unit Lot 368
- 235 Dowler Dr
- 5537 Violet St Unit Lot 367
- 233 Dowler Dr
- 5535 Violet St Unit Lot 366
- 316 Honeysuckle St
- 0 Stonerock Rd Unit 224032467
- 119 Skyline Dr
- 89 Hutchison St
- 5112 Harvest Ln
- 5104 Harvest Ln
