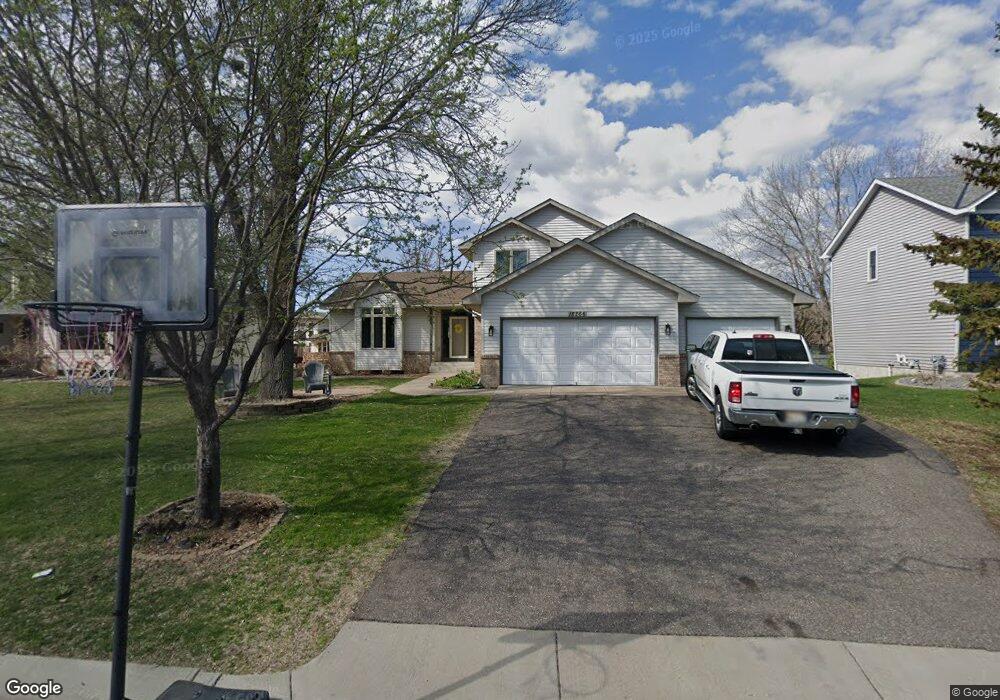Estimated Value: $547,000 - $608,000
5
Beds
4
Baths
3,308
Sq Ft
$173/Sq Ft
Est. Value
About This Home
This home is located at 18266 82nd Place N, Osseo, MN 55311 and is currently estimated at $571,406, approximately $172 per square foot. 18266 82nd Place N is a home located in Hennepin County with nearby schools including Rush Creek Elementary School, Maple Grove Middle School, and Maple Grove Senior High School.
Ownership History
Date
Name
Owned For
Owner Type
Purchase Details
Closed on
Aug 2, 2022
Sold by
Schulkers Joan and Johnson Jeffrey
Bought by
Hunter Leslie
Current Estimated Value
Home Financials for this Owner
Home Financials are based on the most recent Mortgage that was taken out on this home.
Original Mortgage
$474,945
Outstanding Balance
$455,028
Interest Rate
5.78%
Mortgage Type
New Conventional
Estimated Equity
$116,378
Purchase Details
Closed on
Jul 28, 2022
Sold by
Schulkers Joan M and Schulkers Jeffrey
Bought by
Hunter Leslie
Home Financials for this Owner
Home Financials are based on the most recent Mortgage that was taken out on this home.
Original Mortgage
$474,945
Outstanding Balance
$455,028
Interest Rate
5.78%
Mortgage Type
New Conventional
Estimated Equity
$116,378
Purchase Details
Closed on
Jun 18, 1996
Sold by
Fredrickson Paul
Bought by
Schulkers Joan M
Create a Home Valuation Report for This Property
The Home Valuation Report is an in-depth analysis detailing your home's value as well as a comparison with similar homes in the area
Home Values in the Area
Average Home Value in this Area
Purchase History
| Date | Buyer | Sale Price | Title Company |
|---|---|---|---|
| Hunter Leslie | $499,900 | -- | |
| Hunter Leslie | $499,900 | All American Title | |
| Schulkers Joan M | $198,000 | -- |
Source: Public Records
Mortgage History
| Date | Status | Borrower | Loan Amount |
|---|---|---|---|
| Open | Hunter Leslie | $474,945 | |
| Closed | Hunter Leslie | $474,905 |
Source: Public Records
Tax History Compared to Growth
Tax History
| Year | Tax Paid | Tax Assessment Tax Assessment Total Assessment is a certain percentage of the fair market value that is determined by local assessors to be the total taxable value of land and additions on the property. | Land | Improvement |
|---|---|---|---|---|
| 2024 | $6,461 | $526,100 | $113,100 | $413,000 |
| 2023 | $6,178 | $522,400 | $102,700 | $419,700 |
| 2022 | $5,563 | $520,000 | $109,800 | $410,200 |
| 2021 | $5,616 | $423,000 | $74,600 | $348,400 |
| 2020 | $5,191 | $420,200 | $85,600 | $334,600 |
| 2019 | $5,306 | $400,300 | $82,700 | $317,600 |
| 2018 | $5,175 | $387,200 | $81,700 | $305,500 |
| 2017 | $5,276 | $363,900 | $81,000 | $282,900 |
| 2016 | $5,069 | $346,200 | $66,000 | $280,200 |
| 2015 | $5,155 | $342,700 | $76,000 | $266,700 |
| 2014 | -- | $328,100 | $90,000 | $238,100 |
Source: Public Records
Map
Nearby Homes
- 8200 Walnut Grove Ln N
- 18715 85th Ave N
- 8688 Vagabond Ln N
- 18141 87th Ave N
- 18244 88th Place N
- 7731 Queensland Ln N
- 16878 79th Place N
- 7200 Comstock Ln N
- 16824 79th Ave N
- 16997 78th Place N
- 9125 Olive Ln N
- 19301 Schutte Rd
- 9126 Olive Ln N
- 8300 County Road 116
- 17005 78th Ct N
- 8883 Fountain Ln N
- 10145 Peony Ln N
- 10154 Peony Ln N
- 7461 Merrimac Ln N
- 7547 Inland Ln N
- 18214 82nd Place N
- 18298 82nd Place N
- 18285 83rd Ave N
- 18255 83rd Ave N
- 18295 83rd Ave N
- 18182 82nd Place N
- 18225 83rd Ave N
- 18295 83rd Ave N
- 18265 82nd Place N
- 18203 82nd Place N
- 18195 83rd Ave N
- 18297 82nd Place N
- 18171 82nd Place N
- 18140 82nd Place N
- 18250 83rd Ave N
- 18165 83rd Ave N
- 18165 83rd Ave N
- 8299 Urbandale Ln N
- 18129 82nd Place N
- 18270 83rd Ave N
