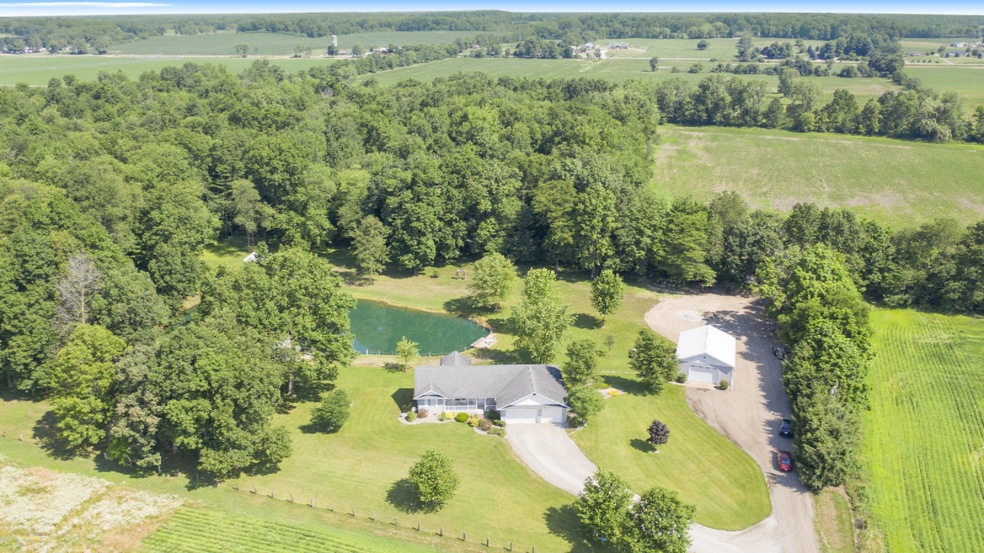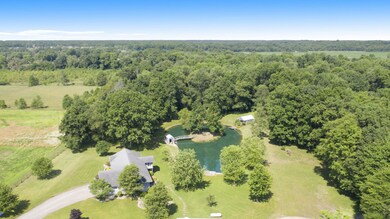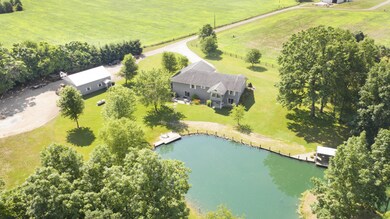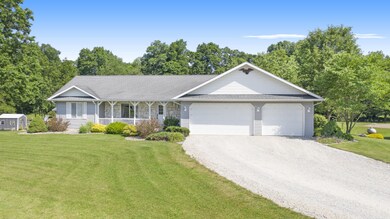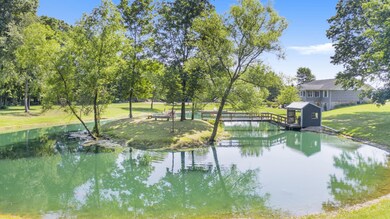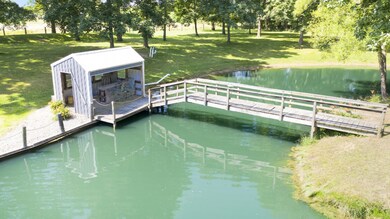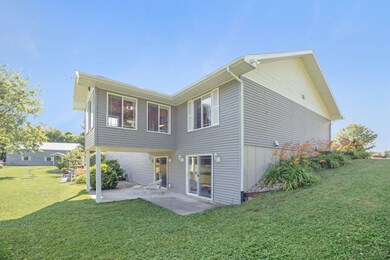
18266 State Line Rd Edwardsburg, MI 49112
Highlights
- Private Waterfront
- Guest House
- Maid or Guest Quarters
- Docks
- Home fronts a pond
- Deck
About This Home
As of August 2025You just can't beat a 4Bed/3Bath Ranch, on 10 acres, with a private island! Everyone will be asking to visit you with a Tiki Bar, dock, and Guest Home - full kitchen, loft, porch- right on your fully stocked pond featuring Bass, Bluegill, Redeye, and Koi! Pole barn with heat and electric for projects! Inside the home is a 3-Season room overlooking yard, connected to large living + kitchen area. Main level master, master bath, and laundry. Full basement with in-law suite + walkout, 3 Car Garage for all of your toys. Underground sprinkler system to maintain yard. Cast an offer this way, you won't want to miss out on this great catch!
Last Agent to Sell the Property
Krista Schrader
Keller Williams Kalamazoo Market Center Listed on: 07/06/2020
Co-Listed By
Luke Schrader
Keller Williams Kalamazoo Market Center License #6501385059
Home Details
Home Type
- Single Family
Est. Annual Taxes
- $2,848
Year Built
- Built in 2005
Lot Details
- 10 Acre Lot
- Lot Dimensions are 475x905
- Home fronts a pond
- Private Waterfront
- 195 Feet of Waterfront
- Shrub
- Sprinkler System
- Back Yard Fenced
Parking
- 3 Car Attached Garage
- Garage Door Opener
- Unpaved Driveway
Home Design
- Brick or Stone Mason
- Vinyl Siding
- Stone
Interior Spaces
- 1-Story Property
- Built-In Desk
- Ceiling Fan
- Wood Burning Stove
- Gas Log Fireplace
- Window Treatments
- Mud Room
- Living Room
- Dining Area
- Recreation Room
- Sun or Florida Room
Kitchen
- Breakfast Area or Nook
- Eat-In Kitchen
- Oven
- Stove
- Cooktop
- Microwave
- Freezer
- Dishwasher
- Snack Bar or Counter
Flooring
- Wood
- Ceramic Tile
Bedrooms and Bathrooms
- 4 Bedrooms | 3 Main Level Bedrooms
- Maid or Guest Quarters
- 3 Full Bathrooms
Laundry
- Laundry on main level
- Dryer
- Washer
Basement
- Walk-Out Basement
- Basement Fills Entire Space Under The House
- 1 Bedroom in Basement
- Natural lighting in basement
Accessible Home Design
- Halls are 36 inches wide or more
- Doors are 36 inches wide or more
Outdoor Features
- Water Access
- Docks
- Pond
- Deck
- Patio
- Pole Barn
- Porch
Utilities
- Forced Air Heating and Cooling System
- Heating System Uses Propane
- Heating System Powered By Leased Propane
- Well
- Propane Water Heater
- Water Softener is Owned
- Septic System
- High Speed Internet
- Phone Available
- Satellite Dish
- Cable TV Available
Additional Features
- Guest House
- Tillable Land
Ownership History
Purchase Details
Home Financials for this Owner
Home Financials are based on the most recent Mortgage that was taken out on this home.Purchase Details
Home Financials for this Owner
Home Financials are based on the most recent Mortgage that was taken out on this home.Similar Homes in Edwardsburg, MI
Home Values in the Area
Average Home Value in this Area
Purchase History
| Date | Type | Sale Price | Title Company |
|---|---|---|---|
| Warranty Deed | $725,000 | Fidelity National Title | |
| Warranty Deed | $718,000 | Meridian Title Corporation |
Mortgage History
| Date | Status | Loan Amount | Loan Type |
|---|---|---|---|
| Open | $669,081 | VA | |
| Previous Owner | $154,000 | New Conventional |
Property History
| Date | Event | Price | Change | Sq Ft Price |
|---|---|---|---|---|
| 08/04/2025 08/04/25 | Sold | $725,000 | 0.0% | $212 / Sq Ft |
| 07/16/2025 07/16/25 | Pending | -- | -- | -- |
| 06/30/2025 06/30/25 | For Sale | $725,000 | +1.0% | $212 / Sq Ft |
| 07/31/2024 07/31/24 | Sold | $718,000 | +2.6% | $210 / Sq Ft |
| 07/12/2024 07/12/24 | Pending | -- | -- | -- |
| 07/09/2024 07/09/24 | For Sale | $699,900 | +66.2% | $205 / Sq Ft |
| 10/08/2020 10/08/20 | Sold | $421,000 | -6.4% | $123 / Sq Ft |
| 07/28/2020 07/28/20 | Pending | -- | -- | -- |
| 07/06/2020 07/06/20 | For Sale | $450,000 | -- | $132 / Sq Ft |
Tax History Compared to Growth
Tax History
| Year | Tax Paid | Tax Assessment Tax Assessment Total Assessment is a certain percentage of the fair market value that is determined by local assessors to be the total taxable value of land and additions on the property. | Land | Improvement |
|---|---|---|---|---|
| 2025 | $4,975 | $237,400 | $237,400 | $0 |
| 2024 | $1,912 | $215,800 | $215,800 | $0 |
| 2023 | $1,824 | $175,000 | $0 | $0 |
| 2022 | $1,737 | $162,700 | $0 | $0 |
| 2021 | $4,952 | $167,200 | $0 | $0 |
Agents Affiliated with this Home
-
Susie Tucker

Seller's Agent in 2025
Susie Tucker
Susie Tucker Realty
(269) 641-5775
110 Total Sales
-
Rich Carpenter
R
Buyer's Agent in 2025
Rich Carpenter
Bright Star Realty & Auction LLC
(269) 340-2261
63 Total Sales
-
Dawn Brown

Seller's Agent in 2024
Dawn Brown
Century 21 Affiliated
(574) 238-0752
84 Total Sales
-
K
Seller's Agent in 2020
Krista Schrader
Keller Williams Kalamazoo Market Center
-
L
Seller Co-Listing Agent in 2020
Luke Schrader
Keller Williams Kalamazoo Market Center
Map
Source: Southwestern Michigan Association of REALTORS®
MLS Number: 20025713
APN: 14-060-022-359-23
- 24421 Sandpiper Ln
- 51044 Spotted Eagle Dr
- 24945 Corbin Dr
- 51172 Channel Ct
- Integrity 1610 Plan at Sunset Gardens
- Integrity 2085 Plan at Sunset Gardens
- Integrity 1605 Plan at Sunset Gardens
- Integrity 2060 Plan at Sunset Gardens
- Elements 2070 Plan at Sunset Gardens - Elements
- Integrity 1750 Plan at Sunset Gardens
- Elements 1680 Plan at Sunset Gardens - Elements
- Integrity 1800 Plan at Sunset Gardens
- Integrity 1250 Plan at Sunset Gardens
- Integrity 1910 Plan at Sunset Gardens
- Integrity 1530 Plan at Sunset Gardens
- Integrity 2280 Plan at Sunset Gardens
- Elements 2090 Plan at Sunset Gardens - Elements
- Integrity 1560 Plan at Sunset Gardens
- Elements 1870 Plan at Sunset Gardens - Elements
- Elements 2390 Plan at Sunset Gardens - Elements
