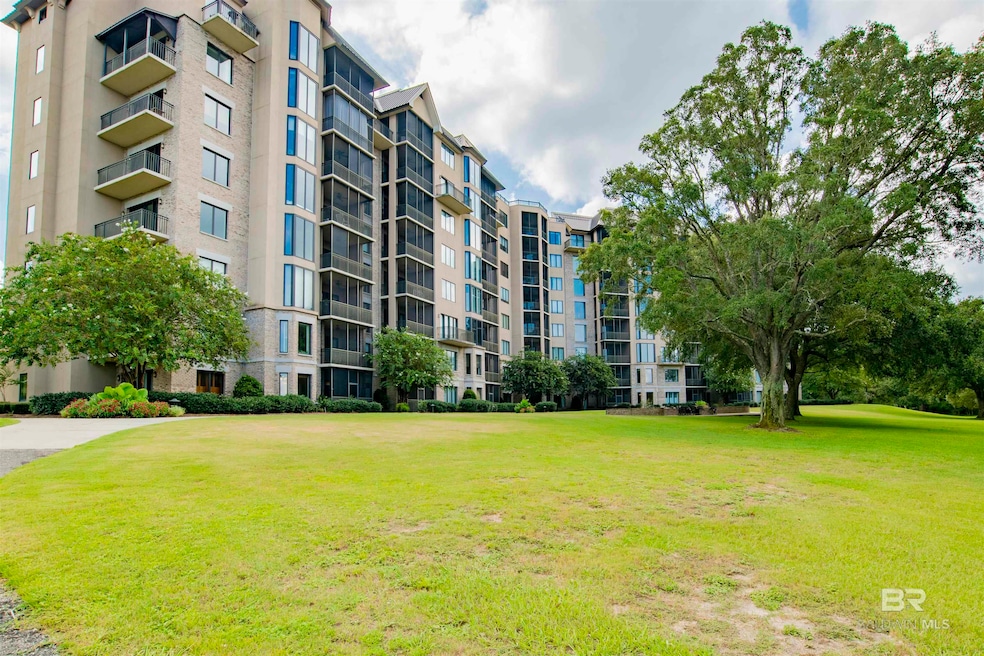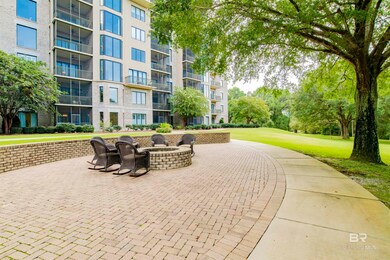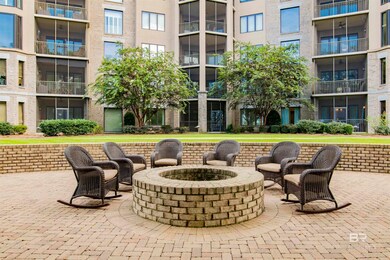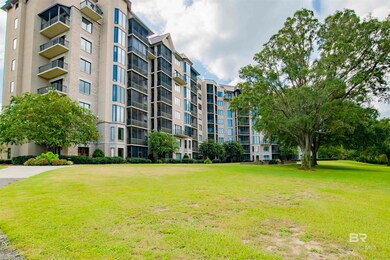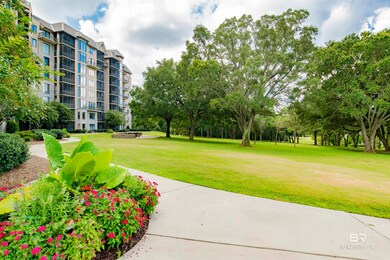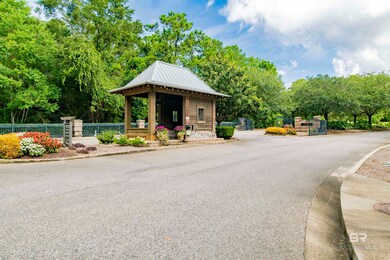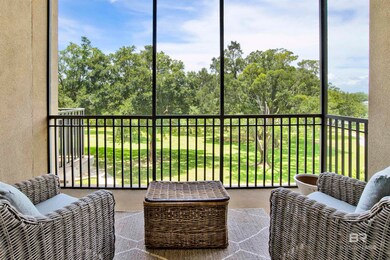The Colony at the Grand 18269 Colony Dr Unit 306 Floor 3 Fairhope, AL 36532
Point Clear NeighborhoodEstimated payment $4,502/month
Highlights
- Lake Front
- Gated Community
- High Ceiling
- Fairhope West Elementary School Rated A-
- Golf Course View
- Double Pane Windows
About This Home
Living at it's finest along the Mobile Bay at the Colony's Bayview II Condo complex. This beautiful 2 bedroom, 2 bath condo had a $50k renovation completed in 2024. This unit is 1 of the 4 2-bedroom units that actually have a private balcony off the primary bedroom, walk around the building on look up, as you can see this is a rarity for the 16 units in this stack. This condo has great flow from the entry, to the living space, to the kitchen and is open and airy with tons of natural light. This units porch is screened in and is very roomy so you can enjoy the outdoors. New white kitchen cabinets, along with white quartz countertops, stainless steel appliances, with an electric cooktop, and your laundry room has tons of cabinet storage. Each bedroom is great sized with wonderful views and the primary bedroom has a small patio overlooking the golf course and your master bath has a soaker tub with separate shower in a neutral stone. Unit has tile flooring throughout except bedrooms were updated with hardwood flooring last year. This unit is located on the 3rd floor, away from the elevators so it's nice a quiet. Seller is licensed Agent in the State of Alabama. Buyer to verify all information during due diligence.
Listing Agent
Wise Living Real Estate, LLC Brokerage Phone: 251-422-3300 Listed on: 11/19/2025
Property Details
Home Type
- Condominium
Est. Annual Taxes
- $2,362
Year Built
- Built in 2008
Lot Details
HOA Fees
- $748 Monthly HOA Fees
Home Design
- Entry on the 3rd floor
- Brick or Stone Mason
- Reinforced Concrete Foundation
- Slab Foundation
- Steel Frame
- Dimensional Roof
- Metal Roof
- Masonry
- Stucco
Interior Spaces
- 1,634 Sq Ft Home
- 1-Story Property
- High Ceiling
- Ceiling Fan
- Double Pane Windows
- Insulated Doors
- Combination Dining and Living Room
- Home Security System
Kitchen
- Electric Range
- Microwave
- Dishwasher
- Wine Cooler
- Disposal
Flooring
- Carpet
- Tile
Bedrooms and Bathrooms
- 2 Bedrooms
- 2 Full Bathrooms
- Dual Vanity Sinks in Primary Bathroom
- Soaking Tub
- Separate Shower
Laundry
- Dryer
- Washer
Parking
- 2 Parking Spaces
- Assigned Parking
Schools
- Fairhope West Elementary School
- Fairhope Middle School
- Fairhope High School
Utilities
- SEER Rated 14+ Air Conditioning Units
- Heat Pump System
- Underground Utilities
- Electric Water Heater
- Satellite Dish
Listing and Financial Details
- Legal Lot and Block 306 / 306
- Assessor Parcel Number 4609300000078.002
Community Details
Overview
- Association fees include management, common area insurance, ground maintenance, security, taxes-common area, trash, water/sewer
- 56 Units
Amenities
- Lobby
Pet Policy
- Pets Allowed
Security
- Security Service
- Fenced around community
- Gated Community
- Fire Sprinkler System
Map
About The Colony at the Grand
Home Values in the Area
Average Home Value in this Area
Tax History
| Year | Tax Paid | Tax Assessment Tax Assessment Total Assessment is a certain percentage of the fair market value that is determined by local assessors to be the total taxable value of land and additions on the property. | Land | Improvement |
|---|---|---|---|---|
| 2024 | $2,241 | $57,220 | $0 | $57,220 |
| 2023 | $2,009 | $51,340 | $0 | $51,340 |
| 2022 | $1,643 | $42,080 | $0 | $0 |
| 2021 | $1,544 | $39,560 | $0 | $0 |
| 2020 | $1,510 | $38,720 | $0 | $0 |
| 2019 | $1,394 | $38,720 | $0 | $0 |
| 2018 | $1,456 | $40,400 | $0 | $0 |
| 2017 | $1,692 | $40,400 | $0 | $0 |
| 2016 | $1,692 | $40,400 | $0 | $0 |
| 2015 | $27 | $75,740 | $0 | $0 |
| 2014 | $27 | $75,740 | $0 | $0 |
| 2013 | -- | $52,620 | $0 | $0 |
Property History
| Date | Event | Price | List to Sale | Price per Sq Ft | Prior Sale |
|---|---|---|---|---|---|
| 11/19/2025 11/19/25 | For Rent | $4,000 | 0.0% | -- | |
| 11/19/2025 11/19/25 | For Sale | $675,000 | +9.8% | $413 / Sq Ft | |
| 05/24/2024 05/24/24 | Sold | $615,000 | +52.8% | $376 / Sq Ft | View Prior Sale |
| 05/14/2024 05/14/24 | Pending | -- | -- | -- | |
| 12/30/2014 12/30/14 | Sold | $402,400 | 0.0% | $246 / Sq Ft | View Prior Sale |
| 12/30/2014 12/30/14 | For Sale | $402,400 | -- | $246 / Sq Ft |
Purchase History
| Date | Type | Sale Price | Title Company |
|---|---|---|---|
| Warranty Deed | $615,000 | None Listed On Document | |
| Warranty Deed | $402,500 | None Available |
Source: Baldwin REALTORS®
MLS Number: 388249
APN: 46-09-30-0-000-078.002-921
- 18269 Colony Dr Unit 106
- 18269 Colony Dr Unit 105
- 18269 Colony Dr Unit 502
- 235 Aster Cir
- 309 Cuban Lily Dr
- 300 Cuban Lily Dr
- 108 Thyme Ln
- 249 Cuban Lily Dr
- 427 Colony Dr
- 13783 County Road 3 Unit 3
- 13783 County Road 3
- 443 Colony Dr
- 556 Artesian Spring Dr
- 450 Colony Dr
- 892 Geranium Dr
- 452 Colony Dr
- 848 Geranium Dr
- 852 Geranium Dr
- 876 Geranium Dr
- 6820 Beaver Creek Dr
- 18172 S Section St
- 17460 Pandion Ridge Unit C-1
- 19156 Heard Rd
- 3 Twin Echo Ct Unit 3B
- 18113 Brigitte Mitchell Ln
- 11 Twin Echo Ct Unit 11A
- 7684 Twin Beech Rd
- 108 Davison Loop
- 18117 Scenic Highway 98 Unit 305
- 159 Orange Ave
- 371 S Church St
- 25 Laurel Ave
- 710 S Mobile St Unit 43
- 359 Wisteria St
- 357 Azalea St
- 139 Destrehan Rd
- 252 S Bayview St
- 210 S Mobile St Unit 49
- 199 Spring Run Dr
- 54 N School St
