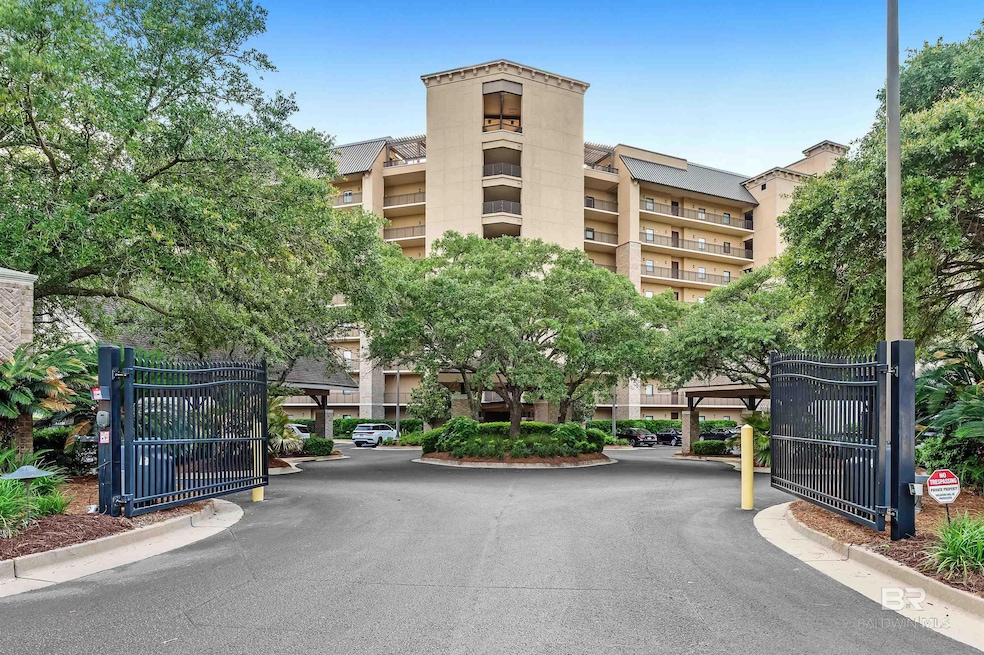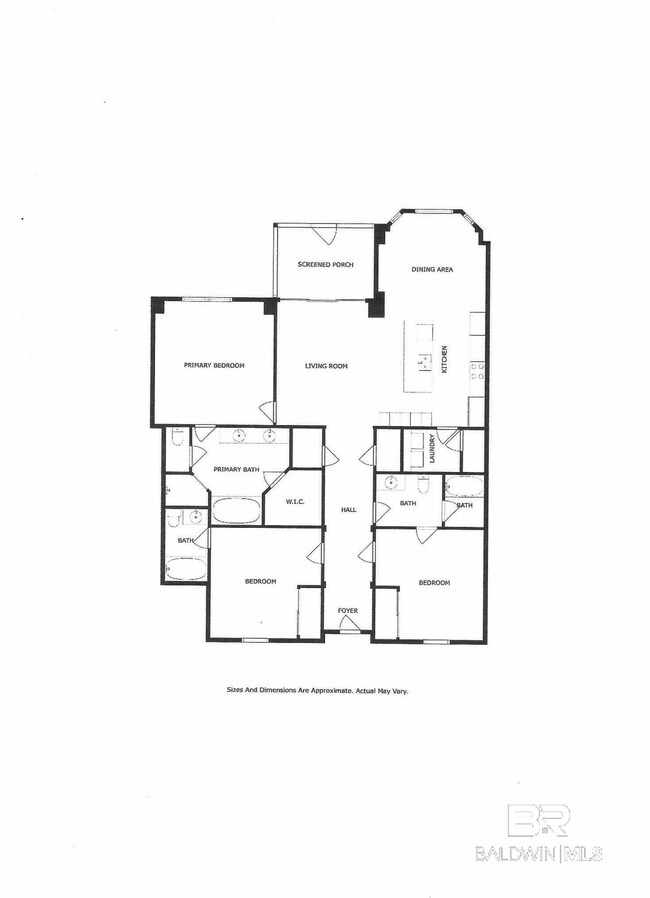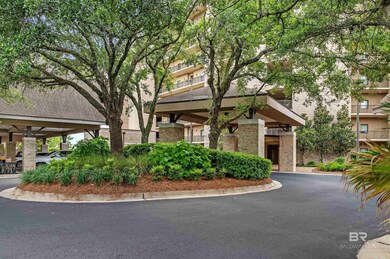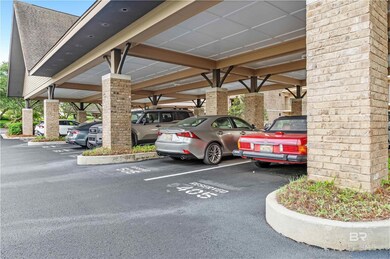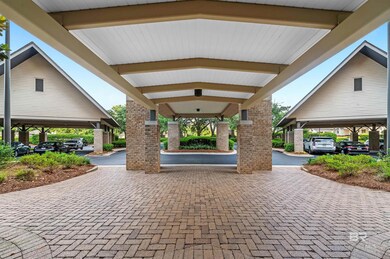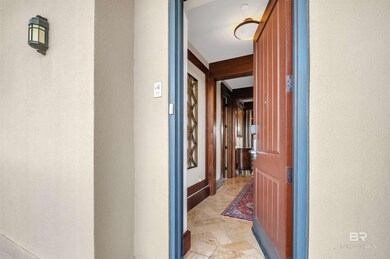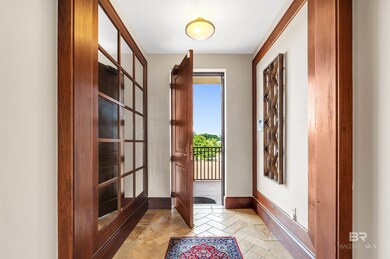The Colony at the Grand 18269 Colony Dr Unit 405 Floor 4 Fairhope, AL 36532
Point Clear NeighborhoodHighlights
- Lake Front
- Fitness Center
- 3.4 Acre Lot
- Fairhope West Elementary School Rated A-
- Gated Community
- Main Floor Primary Bedroom
About This Home
Luxurious Condo Living at The Colony at the Grand Bayview II! Experience elegant coastal living in the heart of Point Clear, Alabama! Unit 405, a stunning 3-bedroom, 3-bath condo with nearly 1,900 square feet of refined interiors. This beautifully designed residence offers a perfect blend of comfort, quality, and luxury. Enjoy travertine floors, soaring 10-foot ceilings, plantation shutters, and 8-foot solid mahogany doors that enhance the open, airy feel. The gourmet kitchen is complete with granite counters, GE Monogram stainless appliances, wine cooler, warming drawer and breakfast bar. Separate dining room is off the kitchen and has gorgeous mahogany ceiling detail, custom blinds and draperies. Spacious primary bedroom has floor to ceiling windows, a large walk-in closet, and an amazing ensuite bath with over-sized shower, jetted tub and double vanities. Bedrooms 2 & 3 both have en suite baths with granite counters & travertine floors. Experience safety and convenience with gated entry, assigned parking and outside owners closet. Located adjacent to the renowned Grand Hotel and Lakewood Golf Club, this home puts you steps away from world-class amenities, serene natural beauty and the award-winning city of Fairhope, AL. Relax by the outdoor fire pit, stroll the scenic walking trails, or take in panoramic views of Mobile Bay and Colony at the Grand from the rooftop common area. Lakewood Country Club membership is not included with rental of this condo. Each Colony at The Grand residence includes opportunities for membership to the Lakewood Club which is a resort member of the world-famous Robert Trent Jones Golf Trail." For more information regarding Club membership, go to www.LakewoodAtTheGrand.com. This unit is also for sale, MLS #380095.
Condo Details
Home Type
- Condominium
Est. Annual Taxes
- $2,486
Year Built
- Built in 2008
Lot Details
- West Facing Home
- Landscaped
- Few Trees
Home Design
- Entry on the 4th floor
- Reinforced Concrete Foundation
- Masonry
- Stucco
Interior Spaces
- 1,899 Sq Ft Home
- High Ceiling
- Ceiling Fan
- Double Pane Windows
- Window Treatments
- Entrance Foyer
- Living Room
- Formal Dining Room
- Screened Porch
- Home Security System
- Property Views
Kitchen
- Breakfast Bar
- Double Convection Oven
- Cooktop
- Microwave
- Dishwasher
- Wine Cooler
- Disposal
Flooring
- Carpet
- Stone
Bedrooms and Bathrooms
- 3 Bedrooms
- Primary Bedroom on Main
- Split Bedroom Floorplan
- En-Suite Bathroom
- Walk-In Closet
- 3 Full Bathrooms
- Dual Vanity Sinks in Primary Bathroom
- Private Water Closet
- Separate Shower
Laundry
- Dryer
- Washer
Parking
- 2 Parking Spaces
- Covered Parking
- Assigned Parking
Outdoor Features
- Outdoor Storage
Schools
- Fairhope West Elementary School
- Fairhope Middle School
- Fairhope High School
Utilities
- Central Heating and Cooling System
- Underground Utilities
Listing and Financial Details
- Long Term Lease
- Negotiable Lease Term
- Assessor Parcel Number 4609300000078.002.927
Community Details
Overview
- No Home Owners Association
- Association fees include management, common area insurance, ground maintenance, pest control, taxes-common area
- 56 Units
- Community features wheelchair access
- 8-Story Property
Recreation
- Fitness Center
Pet Policy
- Pet Deposit Required
Security
- Gated Community
- Fire and Smoke Detector
- Fire Sprinkler System
Map
About The Colony at the Grand
Source: Baldwin REALTORS®
MLS Number: 380782
APN: 46-09-30-0-000-078.002-927
- 18269 Colony Dr Unit 502
- 18269 Colony Dr Unit 507
- 849 Apricot Ln
- 309 Cuban Lily Dr
- 300 Cuban Lily Dr
- 108 Thyme Ln
- 249 Cuban Lily Dr
- 13783 County Road 3
- 13783 County Road 3 Unit 3
- 386 Fruit Tree Ln
- 443 Colony Dr
- 556 Artesian Spring Dr
- 450 Colony Dr
- 892 Geranium Dr
- 452 Colony Dr
- 852 Geranium Dr
- 876 Geranium Dr
- 6820 Beaver Creek Dr
- 708 Boundary Dr
- 131 Mulberry Ln
- 18172 S Section St
- 17460 Pandion Ridge Unit C-1
- 7329 Twin Beech Rd
- 19156 Heard Rd
- 3 Twin Echo Ct Unit 3B
- 11 Twin Echo Ct Unit 11A
- 7684 Twin Beech Rd
- 15 Twin Echo Ct Unit 15A
- 108 Davison Loop
- 18117 Scenic Highway 98 Unit 305
- 416 S Section St
- 159 Orange Ave
- 19655 Young St Unit 1
- 359 Wisteria St
- 121 White Ave
- 139 Destrehan Rd
- 660 Norman Ln
- 252 S Bayview St
- 210 S Mobile St Unit 49
- 199 Spring Run Dr
