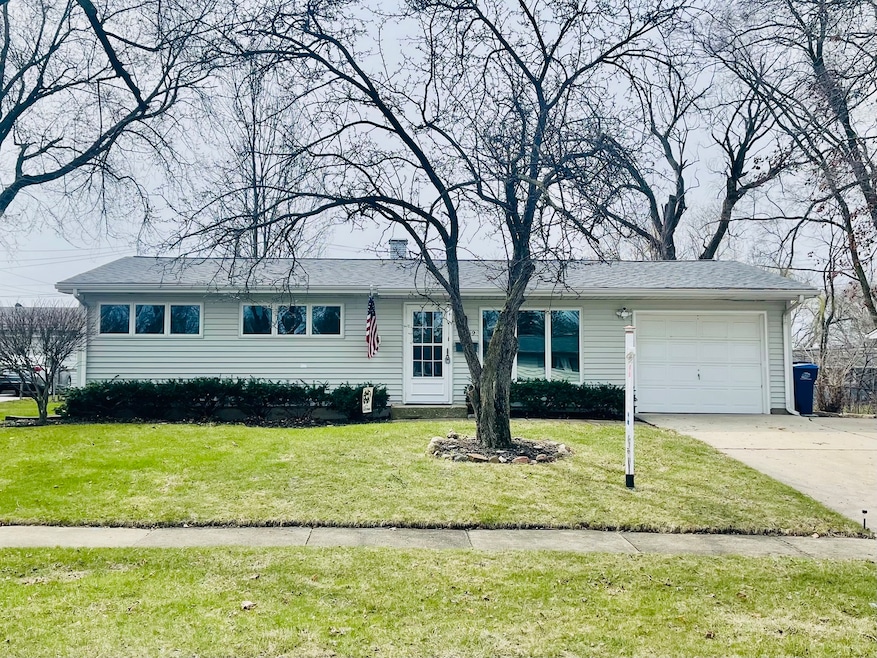
18269 W Woodland Terrace Gurnee, IL 60031
Highlights
- Property is near a park
- Ranch Style House
- Soaking Tub
- Woodland Elementary School Rated A-
- Built-In Features
- Patio
About This Home
As of June 2025A LOCATION YOU'LL LOVE! 3 BEDROOM RANCH WITHIN WALKING DISTANCE TO GROCERY STORE, BANK, RESTAURANT & MORE! HOME SITS ON A FENCED DOUBLE LOT WITH PATIO, STORAGE SHED AND A YARD YOU CAN PLAY BASEBALL IN. LIVINGROOM WITH COAT CLOSET WELCOMES YOU HOME AND FLOWS INTO KITCHEN WITH NEWER(2023) SS APPLIANCES & 2 PANTRIES. CONVENIENT LAUNDRY CLOSET WITH BRAND NEW, STACKABLE WASHER/DRYER. ALL BEDROOMS WITH CEILING FANS AND NICE LAMINATE FLOORING. MBR WITH PRIVATE 1/2 BATH. ROOMY DINING AREA/FAMILYROOM WITH SLIDING DOOR TO PATIO. BASEMENT WITH CRAWL SPACE CAN BE FINISHED AND/OR USED FOR STORAGE, CRAFTS, WORKSHOP...YOU CHOOSE. ***Furnace, Humidifier, Air Conditioner, Hot Water Heater, and Roof all New within the last 7 years. ATTACHED GARAGE AND LARGE DRIVEWAY OFFERS LOADS OF PARKING SPACES. WELL CARED FOR HOME....WELCOME.
Home Details
Home Type
- Single Family
Est. Annual Taxes
- $7,962
Year Built
- Built in 1961
Lot Details
- 0.38 Acre Lot
- Lot Dimensions are 70x145 x 213.4x79.4x158.8x84
- Fenced
- Paved or Partially Paved Lot
Parking
- 1.5 Car Garage
- Driveway
- Parking Included in Price
Home Design
- Ranch Style House
- Asphalt Roof
- Radon Mitigation System
- Concrete Perimeter Foundation
Interior Spaces
- 1,357 Sq Ft Home
- Built-In Features
- Ceiling Fan
- Living Room
- Family or Dining Combination
- Storage Room
- Unfinished Attic
- Carbon Monoxide Detectors
Kitchen
- Range
- Microwave
- Dishwasher
Bedrooms and Bathrooms
- 3 Bedrooms
- 3 Potential Bedrooms
- Bathroom on Main Level
- Soaking Tub
Laundry
- Laundry Room
- Dryer
- Washer
Basement
- Partial Basement
- Sump Pump
Accessible Home Design
- Grab Bar In Bathroom
- Accessibility Features
- Level Entry For Accessibility
Outdoor Features
- Patio
- Shed
Location
- Property is near a park
Schools
- Woodland Elementary School
- Woodland Jr High Middle School
- Warren Township High School
Utilities
- Forced Air Heating and Cooling System
- Heating System Uses Natural Gas
Community Details
- Grandwood Park Subdivision, Ranch Floorplan
Listing and Financial Details
- Homeowner Tax Exemptions
Ownership History
Purchase Details
Home Financials for this Owner
Home Financials are based on the most recent Mortgage that was taken out on this home.Purchase Details
Home Financials for this Owner
Home Financials are based on the most recent Mortgage that was taken out on this home.Purchase Details
Similar Homes in Gurnee, IL
Home Values in the Area
Average Home Value in this Area
Purchase History
| Date | Type | Sale Price | Title Company |
|---|---|---|---|
| Warranty Deed | $308,500 | None Listed On Document | |
| Warranty Deed | $240,000 | First American Title | |
| Executors Deed | -- | None Listed On Document |
Mortgage History
| Date | Status | Loan Amount | Loan Type |
|---|---|---|---|
| Open | $299,245 | New Conventional | |
| Previous Owner | $192,000 | New Conventional | |
| Previous Owner | $58,000 | Unknown | |
| Previous Owner | $55,000 | Unknown |
Property History
| Date | Event | Price | Change | Sq Ft Price |
|---|---|---|---|---|
| 06/06/2025 06/06/25 | Sold | $308,500 | +2.9% | $227 / Sq Ft |
| 05/13/2025 05/13/25 | Pending | -- | -- | -- |
| 05/10/2025 05/10/25 | For Sale | $299,900 | +25.0% | $221 / Sq Ft |
| 03/03/2023 03/03/23 | Sold | $240,000 | +4.3% | $177 / Sq Ft |
| 02/06/2023 02/06/23 | Pending | -- | -- | -- |
| 02/03/2023 02/03/23 | For Sale | $230,000 | -- | $169 / Sq Ft |
Tax History Compared to Growth
Tax History
| Year | Tax Paid | Tax Assessment Tax Assessment Total Assessment is a certain percentage of the fair market value that is determined by local assessors to be the total taxable value of land and additions on the property. | Land | Improvement |
|---|---|---|---|---|
| 2024 | $7,894 | $85,594 | $11,710 | $73,884 |
| 2023 | $7,894 | $77,152 | $10,555 | $66,597 |
| 2022 | $6,663 | $67,892 | $10,981 | $56,911 |
| 2021 | $5,808 | $62,662 | $10,135 | $52,527 |
| 2020 | $5,592 | $61,122 | $9,886 | $51,236 |
| 2019 | $5,481 | $59,348 | $9,599 | $49,749 |
| 2018 | $4,573 | $51,565 | $13,146 | $38,419 |
| 2017 | $4,573 | $50,087 | $12,769 | $37,318 |
| 2016 | $4,535 | $47,856 | $12,200 | $35,656 |
| 2015 | $4,378 | $45,387 | $11,571 | $33,816 |
| 2014 | $3,742 | $40,774 | $12,115 | $28,659 |
| 2012 | $4,084 | $41,086 | $12,208 | $28,878 |
Agents Affiliated with this Home
-
K
Seller's Agent in 2025
Kim Czaplicki
RE/MAX Plaza
-
S
Buyer's Agent in 2025
Silvia Carmona
Jason Mitchell Real Estate IL
-
C
Seller's Agent in 2023
Carolyn Schartz
Baird Warner
Map
Source: Midwest Real Estate Data (MRED)
MLS Number: 12361847
APN: 07-07-408-010
- 18350 W Linda Ln
- 18548 W Woodland Terrace
- 36077 N Bridlewood Ave
- 36429 N Edgewood Dr
- 1575 Sage Ct
- 17904 W Braewick Rd
- 18229 W Banbury Dr
- 17885 W Salisbury Dr
- 17868 W Braewick Rd
- 17889 W Elsbury St
- 1635 Arlington Ln
- 7623 Beringer Ct
- 1542 Shelby Ct
- 18705 W Ash Dr
- 1585 Greenfield Ct
- 36586 N Traer Terrace
- 36665 N Traer Terrace
- 1441 Sutton Place
- 18089 W Pond Ridge Cir
- 36517 N Yew Tree Dr






