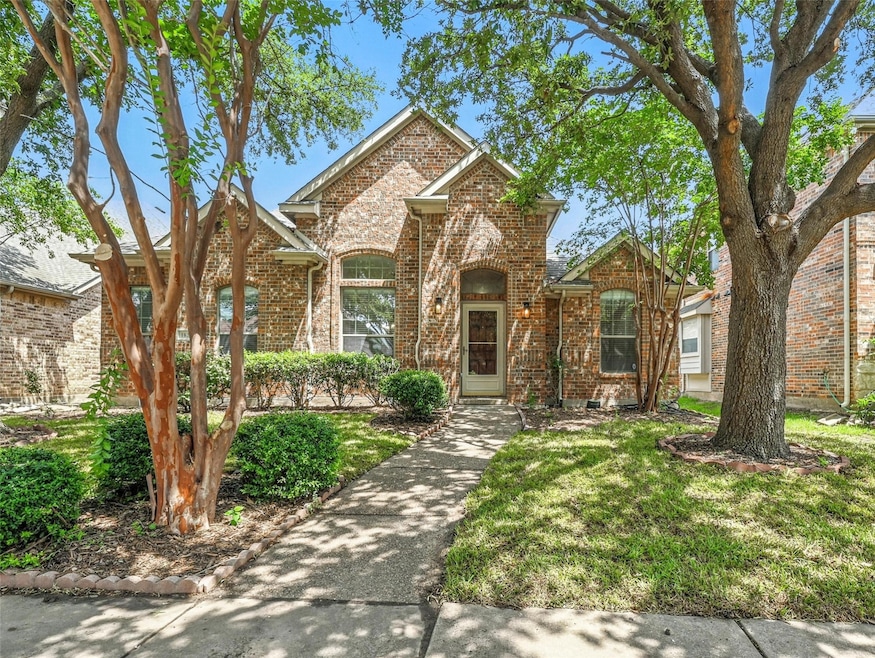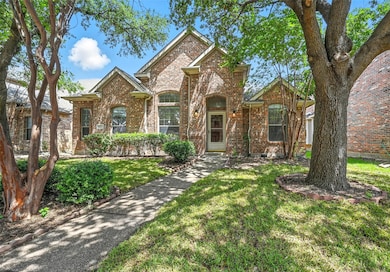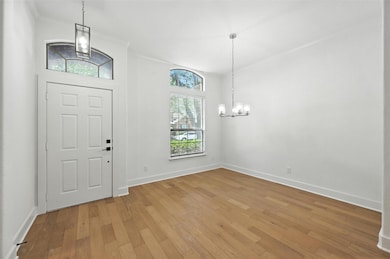1827 Amber Ln Carrollton, TX 75007
Moore Farm NeighborhoodEstimated payment $3,277/month
Highlights
- Traditional Architecture
- Wood Flooring
- Security Service
- Homestead Elementary School Rated A
- 2 Car Attached Garage
- Home Security System
About This Home
*** Up to $5000 towards closing costs. (BRAND NEW Fridge will convey with the sale.) Also BRAND NEW Stove, Dishwasher & Microwave
STUNNING SINGLE-STORY SANCTUARY IN PRIME CARROLLTON LOCATION! Discover your perfect home at 1827 Amber Ln! This FULLY REMODELED 3-bedroom, 2-bathroom ranch-style gem has been completely transformed with the latest modern colors and fixtures to suit every taste. No detail has been overlooked in this stunning renovation!
Step into an open, flowing floor plan that seamlessly connects living spaces, perfect for both daily life and entertaining. The heart of this home features a spacious living area with abundant natural light, while the completely updated kitchen boasts modern conveniences, contemporary finishes, and plenty of storage.
Three generous bedrooms provide comfort and privacy, including a master suite with a beautifully renovated ensuite bathroom featuring modern fixtures and stylish finishes. Every room showcases carefully selected modern color palettes and updated fixtures that create a fresh, contemporary feel throughout.
Located in the highly desirable Carrollton community, you'll enjoy the easy access to top-rated schools, shopping, dining, and major highways for effortless commuting to Dallas and beyond. The single-story layout makes this home perfect for all ages and lifestyles.
This move-in-ready home combines comfort, convenience, and location in one incredible package—with the added bonus of being completely updated so you can simply move in and enjoy!
Listing Agent
JPAR - Plano Brokerage Phone: 424-230-4207 License #0713890 Listed on: 07/19/2025

Home Details
Home Type
- Single Family
Est. Annual Taxes
- $2,418
Year Built
- Built in 2004
Lot Details
- 5,445 Sq Ft Lot
- Wood Fence
HOA Fees
- $64 Monthly HOA Fees
Parking
- 2 Car Attached Garage
- Rear-Facing Garage
- Single Garage Door
Home Design
- Traditional Architecture
- Slab Foundation
- Shingle Roof
Interior Spaces
- 2,069 Sq Ft Home
- 1-Story Property
- Ceiling Fan
- Fireplace With Gas Starter
- Fireplace Features Masonry
- Wood Flooring
Kitchen
- Gas Range
- Dishwasher
- Disposal
Bedrooms and Bathrooms
- 3 Bedrooms
- 2 Full Bathrooms
Home Security
- Home Security System
- Carbon Monoxide Detectors
- Fire and Smoke Detector
Schools
- Homestead Elementary School
- Hebron High School
Utilities
- Central Heating and Cooling System
- Heating System Uses Natural Gas
Listing and Financial Details
- Legal Lot and Block 19 / A
- Assessor Parcel Number R262908
Community Details
Overview
- Association fees include trash
- Rti/Cma Association
- Moore Farm Ph 5 Subdivision
Security
- Security Service
Map
Home Values in the Area
Average Home Value in this Area
Tax History
| Year | Tax Paid | Tax Assessment Tax Assessment Total Assessment is a certain percentage of the fair market value that is determined by local assessors to be the total taxable value of land and additions on the property. | Land | Improvement |
|---|---|---|---|---|
| 2025 | $2,418 | $446,390 | $98,298 | $372,289 |
| 2024 | $7,485 | $405,809 | $0 | $0 |
| 2023 | $2,307 | $368,917 | $98,298 | $377,905 |
| 2022 | $6,764 | $335,379 | $98,298 | $269,607 |
| 2021 | $6,585 | $304,890 | $65,532 | $239,358 |
| 2020 | $6,331 | $294,077 | $65,532 | $228,545 |
| 2019 | $6,507 | $292,031 | $65,532 | $226,499 |
| 2018 | $6,444 | $287,024 | $65,532 | $225,736 |
| 2017 | $5,929 | $260,931 | $51,989 | $208,942 |
| 2016 | $5,677 | $249,855 | $51,989 | $197,866 |
| 2015 | $3,973 | $233,239 | $51,989 | $181,250 |
| 2014 | $3,973 | $222,767 | $51,989 | $170,778 |
| 2013 | -- | $213,820 | $51,989 | $161,831 |
Property History
| Date | Event | Price | Change | Sq Ft Price |
|---|---|---|---|---|
| 07/19/2025 07/19/25 | For Sale | $565,000 | -- | $273 / Sq Ft |
Purchase History
| Date | Type | Sale Price | Title Company |
|---|---|---|---|
| Vendors Lien | -- | Rtt | |
| Special Warranty Deed | -- | -- |
Mortgage History
| Date | Status | Loan Amount | Loan Type |
|---|---|---|---|
| Open | $153,700 | New Conventional | |
| Closed | $164,000 | New Conventional |
Source: North Texas Real Estate Information Systems (NTREIS)
MLS Number: 21002698
APN: R262908
- 1825 Amber Ln
- 1837 Amber Ln
- 1848 Branch Trail
- 1840 Branch Trail
- 4100 Egret Ln
- 1741 Flowers Dr
- 1900 Vista Oaks Dr
- 4105 Cobblestone Dr
- 1904 Oakbluff Dr
- 1812 E Branch Hollow Dr
- 1926 Oakbluff Dr
- 1728 E Branch Hollow Dr
- 1925 Glen Hill Dr
- 4109 Chief Dr
- 1717 E Branch Hollow Dr
- 4217 Swan Forest Dr Unit D
- 1804 Kensington Dr
- 4225 Swan Forest Dr Unit C
- 1802 Kensington Dr
- 4233 Swan Forest Dr Unit A
- 1809 Branch Trail
- 1701 Hebron Pkwy E
- 1628 Falconet Ct
- 1929 Pinecrest Dr
- 4225 Swan Forest Dr Unit F
- 1304 Damsel Caitlyn Dr
- 4232 Phoenix Dr
- 2541 Sir Tristram Ln
- 1208 Damsel Caitlyn Dr
- 2017 Oakbluff Dr
- 2533 Merlin Dr
- 2031 Crestside Dr
- 1855 Sandy Ridge Ct
- 1875 Arbor Creek Dr
- 1706 Southampton Dr
- 1920 Arbor Creek Dr
- 2051 Oakbluff Dr
- 1108 Queen Guinevere Dr
- 3713 Grasmere Dr
- 1605 Hartford Dr






