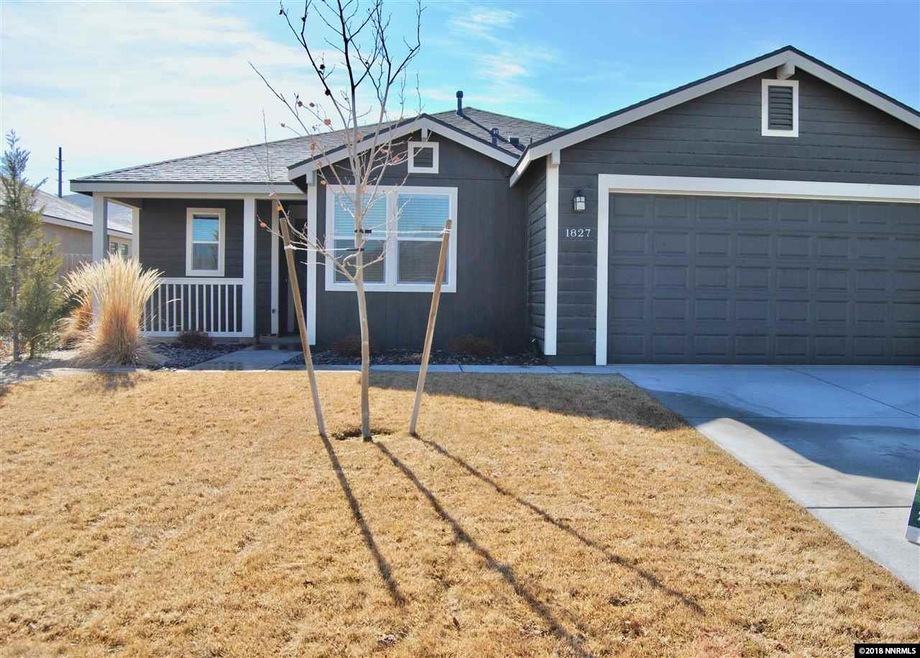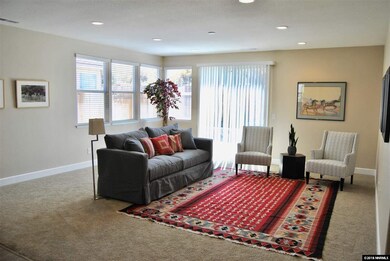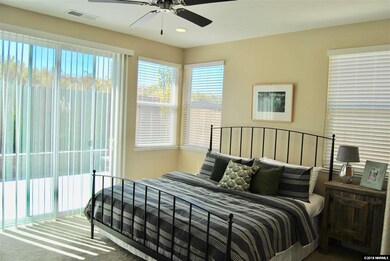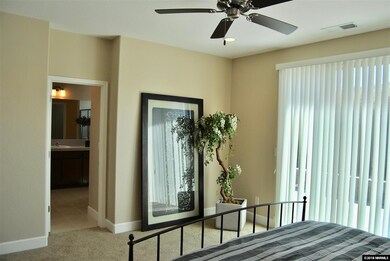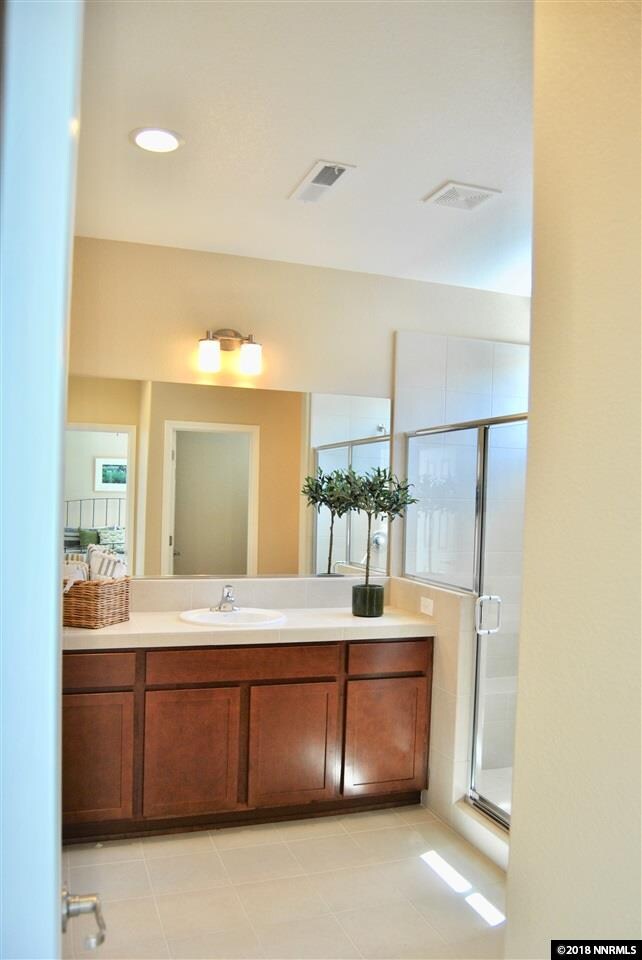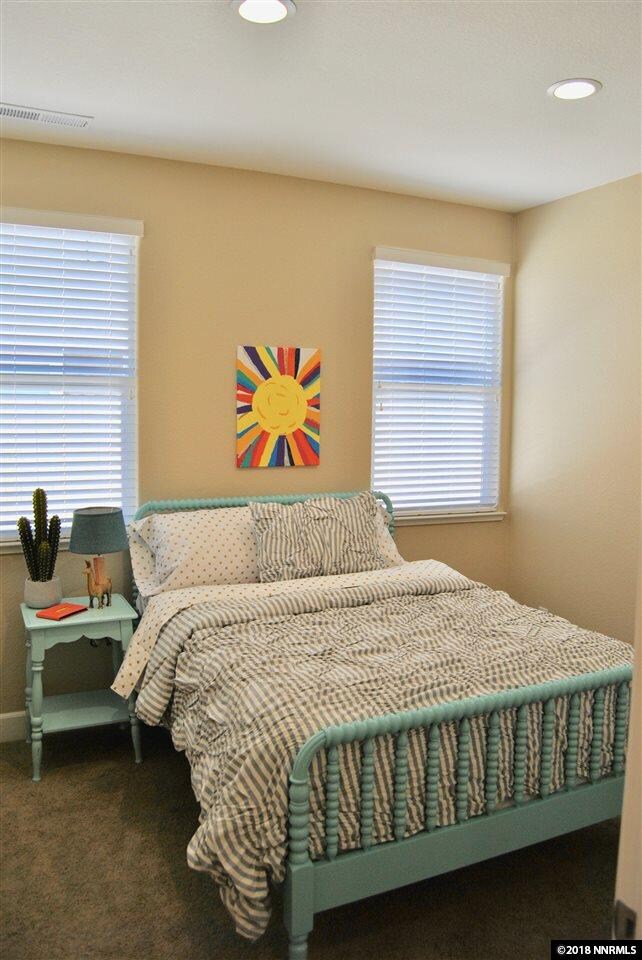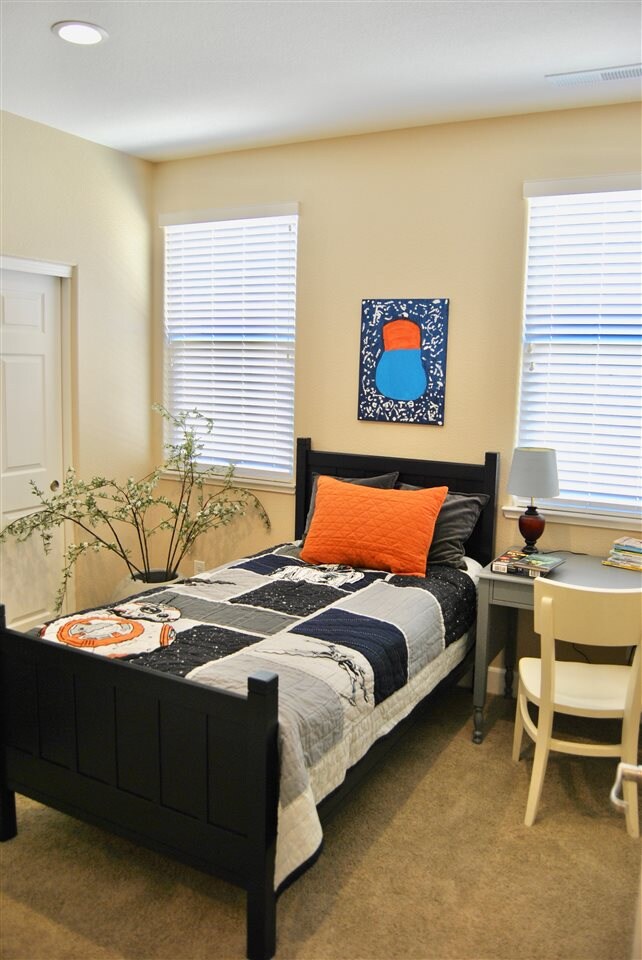
1827 Canal Dr Fernley, NV 89408
Highlights
- Great Room
- 2 Car Attached Garage
- Walk-In Closet
- No HOA
- Double Pane Windows
- Refrigerated Cooling System
About This Home
As of January 2024New upgraded home ready to move in! Vinyl wood plank flooring, upgraded carpet and pad, 2 tone paint, window coverings, stainless steel appliances Landscape backyard with patio., This home is open for showings Wednesday - Friday 11-4 Saturday 10-4 Sunday 11-3. Please call if you want to see any other times.
Last Agent to Sell the Property
Elite Residential Real Estate License #S.173718 Listed on: 11/21/2018
Home Details
Home Type
- Single Family
Est. Annual Taxes
- $2,962
Year Built
- Built in 2017
Lot Details
- 6,534 Sq Ft Lot
- Back Yard Fenced
- Landscaped
- Level Lot
- Open Lot
- Front Yard Sprinklers
- Property is zoned SF
Parking
- 2 Car Attached Garage
- Garage Door Opener
Home Design
- Slab Foundation
- Pitched Roof
- Shingle Roof
- Composition Roof
- Wood Siding
- Stick Built Home
Interior Spaces
- 1,930 Sq Ft Home
- 1-Story Property
- Double Pane Windows
- Blinds
- Entrance Foyer
- Great Room
- Combination Dining and Living Room
- Fire and Smoke Detector
Kitchen
- Breakfast Bar
- Built-In Oven
- Gas Oven
- Gas Cooktop
- Microwave
- Disposal
Flooring
- Carpet
- Ceramic Tile
- Vinyl
Bedrooms and Bathrooms
- 4 Bedrooms
- Walk-In Closet
- 2 Full Bathrooms
- Dual Sinks
- Primary Bathroom Bathtub Only
- Primary Bathroom includes a Walk-In Shower
Laundry
- Laundry Room
- Laundry Cabinets
Schools
- Cottonwood Elementary School
- Fernley Middle School
- Fernley High School
Utilities
- Refrigerated Cooling System
- Central Air
- Heating System Uses Natural Gas
- Gas Water Heater
- Phone Available
- Cable TV Available
Community Details
- No Home Owners Association
Listing and Financial Details
- Home warranty included in the sale of the property
- Assessor Parcel Number 02218606
Ownership History
Purchase Details
Home Financials for this Owner
Home Financials are based on the most recent Mortgage that was taken out on this home.Purchase Details
Home Financials for this Owner
Home Financials are based on the most recent Mortgage that was taken out on this home.Purchase Details
Similar Homes in Fernley, NV
Home Values in the Area
Average Home Value in this Area
Purchase History
| Date | Type | Sale Price | Title Company |
|---|---|---|---|
| Bargain Sale Deed | $390,000 | Stewart Title | |
| Bargain Sale Deed | $324,000 | Western Title Company | |
| Deed In Lieu Of Foreclosure | $806,397 | Ticor Title Reno |
Mortgage History
| Date | Status | Loan Amount | Loan Type |
|---|---|---|---|
| Open | $399,700 | VA | |
| Closed | $390,000 | VA | |
| Previous Owner | $263,000 | New Conventional | |
| Previous Owner | $259,200 | New Conventional |
Property History
| Date | Event | Price | Change | Sq Ft Price |
|---|---|---|---|---|
| 01/23/2024 01/23/24 | Sold | $390,000 | +2.7% | $206 / Sq Ft |
| 12/12/2023 12/12/23 | Pending | -- | -- | -- |
| 12/06/2023 12/06/23 | Price Changed | $379,900 | -2.6% | $200 / Sq Ft |
| 11/09/2023 11/09/23 | Price Changed | $389,900 | -1.3% | $206 / Sq Ft |
| 10/25/2023 10/25/23 | Price Changed | $394,900 | -1.3% | $208 / Sq Ft |
| 09/29/2023 09/29/23 | Price Changed | $399,900 | -4.8% | $211 / Sq Ft |
| 09/22/2023 09/22/23 | For Sale | $419,900 | +29.6% | $221 / Sq Ft |
| 04/26/2019 04/26/19 | Sold | $324,000 | -0.9% | $168 / Sq Ft |
| 03/13/2019 03/13/19 | Pending | -- | -- | -- |
| 11/21/2018 11/21/18 | For Sale | $327,000 | -- | $169 / Sq Ft |
Tax History Compared to Growth
Tax History
| Year | Tax Paid | Tax Assessment Tax Assessment Total Assessment is a certain percentage of the fair market value that is determined by local assessors to be the total taxable value of land and additions on the property. | Land | Improvement |
|---|---|---|---|---|
| 2024 | $4,689 | $130,399 | $42,000 | $88,398 |
| 2023 | $4,689 | $124,496 | $42,000 | $82,496 |
| 2022 | $4,227 | $118,243 | $42,000 | $76,243 |
| 2021 | $3,970 | $109,043 | $35,000 | $74,043 |
| 2020 | $3,704 | $99,785 | $29,750 | $70,035 |
| 2019 | $3,514 | $97,032 | $29,750 | $67,282 |
| 2018 | $2,962 | $79,394 | $14,000 | $65,394 |
| 2017 | $627 | $7,880 | $7,880 | $0 |
| 2016 | $332 | $3,470 | $3,470 | $0 |
| 2015 | $354 | $3,470 | $3,470 | $0 |
| 2014 | -- | $3,470 | $3,470 | $0 |
Agents Affiliated with this Home
-
Lee Anne Chaffin

Seller's Agent in 2024
Lee Anne Chaffin
Chaffin Real Estate Services
(775) 745-0075
35 Total Sales
-
Mandy Hatcher

Buyer's Agent in 2024
Mandy Hatcher
Berney Realty, LTD
(775) 722-2665
48 Total Sales
-
Nicole Kobs

Seller's Agent in 2019
Nicole Kobs
Elite Residential Real Estate
(775) 224-4263
21 Total Sales
-
Jennifer Vannoy

Seller Co-Listing Agent in 2019
Jennifer Vannoy
Elite Residential Real Estate
(775) 771-2065
36 Total Sales
-
Suzanne Tolley

Buyer's Agent in 2019
Suzanne Tolley
Ferrari-Lund R.E. Sparks
(775) 544-7342
29 Total Sales
Map
Source: Northern Nevada Regional MLS
MLS Number: 180017298
APN: 022-186-06
- 877 Agate Way
- 867 Agate Way
- 887 Agate Way
- 857 Agate Way
- 897 Agate Way
- 907 Agate Way
- 21 Valley View Dr
- 1637 Canal Dr
- 779 Silver Way
- 1240-1250 Farm District Rd
- 211 Jimmy's Peak Ct
- 1365 White Bluffs Cir
- 1063 Brierwood Ln
- 1958 W Rawles Dr
- 1563 Maria Ct
- 1733 Treeline Dr
- 929 Jill Marie Ln
- 1463 Grey Bluffs Dr
- 1622 Rainfall Dr
- 1618 Rainfall Dr
