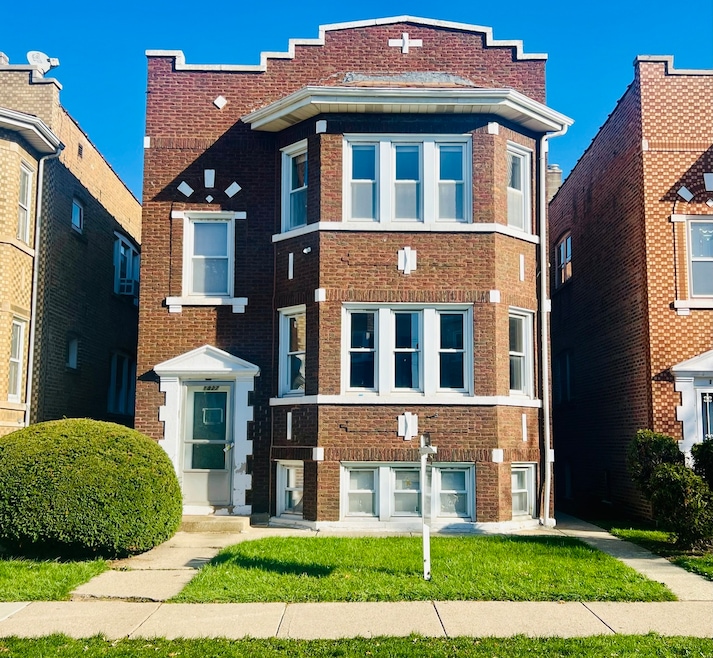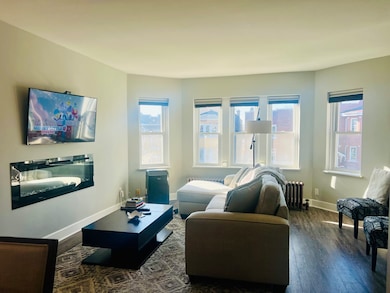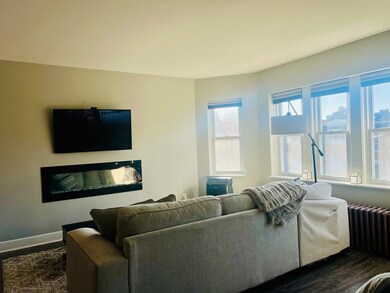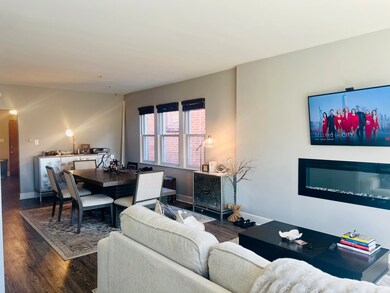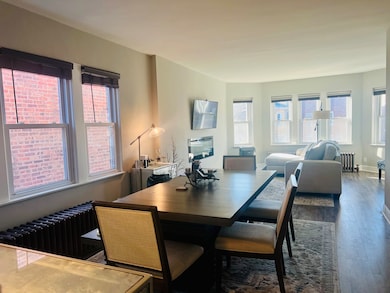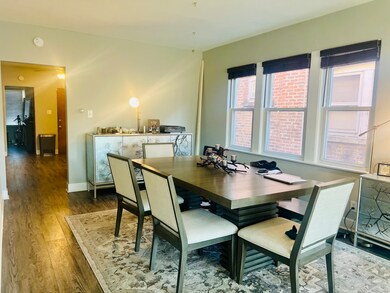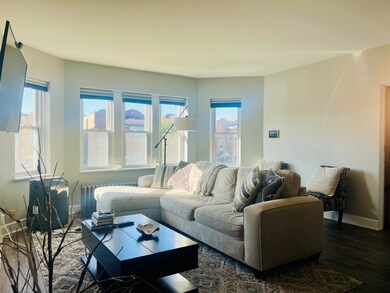1827 Gunderson Ave Unit TWO Berwyn, IL 60402
Highlights
- Living Room
- Dining Room
- Dogs and Cats Allowed
- Laundry Room
- Family Room
About This Home
Beautiful and spacious second-floor apartment featuring an oversized eat-in kitchen, light-filled living rooms, separate dining areas, three generous bedrooms, and a full bathroom. Impeccably maintained and updated, it boasts a stunning granite kitchen. Residents enjoy access to coin laundry, and the location is unbeatable, close to Cermak, shopping, dining, and transportation. Heat and one garage parking spot are included. Schedule your private viewing today!
Listing Agent
Berkshire Hathaway HomeServices Chicago License #475150213 Listed on: 11/17/2025

Property Details
Home Type
- Multi-Family
Lot Details
- Lot Dimensions are 30x125
Parking
- 1 Car Garage
Home Design
- Property Attached
- Entry on the 2nd floor
- Brick Exterior Construction
Interior Spaces
- 1,100 Sq Ft Home
- 2-Story Property
- Family Room
- Living Room
- Dining Room
- Basement Fills Entire Space Under The House
- Laundry Room
Bedrooms and Bathrooms
- 3 Bedrooms
- 3 Potential Bedrooms
- 1 Full Bathroom
Utilities
- Window Unit Cooling System
- Heating System Uses Natural Gas
Listing and Financial Details
- Security Deposit $2,100
- Property Available on 12/1/25
- Rent includes water, parking
- 12 Month Lease Term
Community Details
Pet Policy
- Pets up to 25 lbs
- Limit on the number of pets
- Pet Size Limit
- Pet Deposit Required
- Dogs and Cats Allowed
Additional Features
- 3 Units
- Laundry Facilities
Map
Source: Midwest Real Estate Data (MRED)
MLS Number: 12517386
- 1820 Gunderson Ave
- 1644 Gunderson Ave
- 1807 East Ave
- 1805 Elmwood Ave
- 1855 Ridgeland Ave
- 1631 Clarence Ave
- 1911 Ridgeland Ave
- 2102 Gunderson Ave
- 1932 East Ave
- 2107 East Ave
- 1510 Scoville Ave
- 1938 Highland Ave
- 1900 Harvey Ave
- 1523 Cuyler Ave
- 1435 Gunderson Ave
- 2114 Highland Ave
- 1833 Oak Park Ave
- 1846 Lombard Ave
- 2127 Highland Ave
- 1935 Harvey Ave
- 1820 Gunderson Ave Unit 3
- 1820 Gunderson Ave Unit 1
- 1935 Elmwood Ave Unit 1935 Elmwood Ave Berwyn
- 2148 Gunderson Ave Unit 341
- 1814 Wesley Ave Unit 1
- 1922 Harvey Ave Unit 1
- 1926 Wesley Ave Unit 2
- 2103 Highland Ave Unit 2
- 1951 Euclid Ave Unit 102
- 1823 Oak Park Ave Unit Avenue no G
- 2238 Ridgeland Ave Unit 2
- 2202 Lombard Ave Unit 203
- 1816 Grove Ave Unit 2
- 1852 Grove Ave Unit 1B
- 1521 Grove Ave Unit 1
- 2337 Ridgeland Ave
- 2343 Ridgeland Ave
- 2345 Ridgeland Ave Unit 2
- 2126 Kenilworth Ave
- 1800 S Austin Blvd Unit 3
