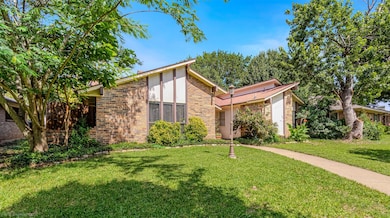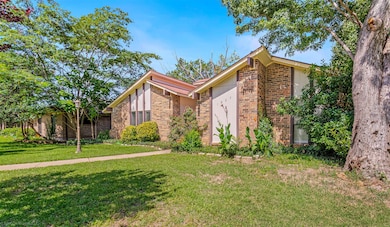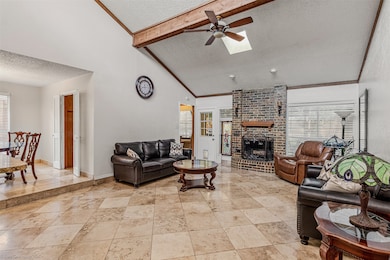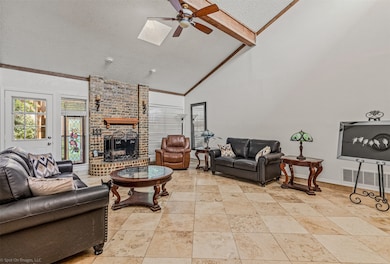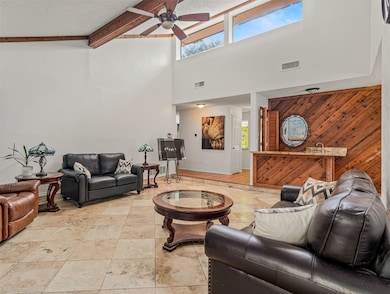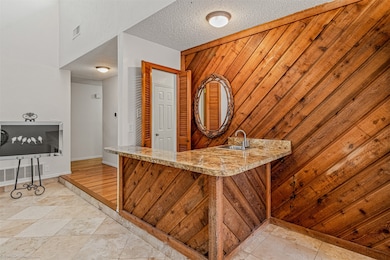
1827 Hillcroft Dr Duncanville, TX 75137
Silver Creek NeighborhoodEstimated payment $2,470/month
Highlights
- Fishing
- Wood Flooring
- Eat-In Kitchen
- Contemporary Architecture
- 2 Car Attached Garage
- Bay Window
About This Home
Beautiful home with a contemporary modern drive up appeal. Great neighborhood convenient to schools, shopping, neighborhood park, pond, playground, and access to major highways.
Love at first sight as you enter the living area of this amazing home. Spacious living area open to dining room. Perfect for gatherings is the living area which has abundance of natural lighting; cozy fireplace; wet bar. Travertine flooring in living and hall areas with hardwoods in bedrooms. The bedrooms have a split arrangement giving privacy to the primary bedroom. Kitchen has stainless appliances (refrigerator will remain). Breakfast nook and kitchen ceiling has amazing wood treatment. Enjoy relaxing in your hot tub in the privacy of your backyard. Lovely patio and pergola. Privacy board on board cedar fence. New roof to be installed. Thank you for taking a look. This home may be the one for you.
Listing Agent
Coldwell Banker Apex, REALTORS Brokerage Phone: 214-212-0316 License #0259012 Listed on: 07/21/2025

Home Details
Home Type
- Single Family
Est. Annual Taxes
- $7,126
Year Built
- Built in 1981
Lot Details
- 8,059 Sq Ft Lot
- Lot Dimensions are 70 x 115
- Landscaped
- Interior Lot
- Few Trees
Parking
- 2 Car Attached Garage
- Rear-Facing Garage
- Driveway
Home Design
- Contemporary Architecture
- Brick Exterior Construction
- Slab Foundation
- Composition Roof
Interior Spaces
- 1,827 Sq Ft Home
- 1-Story Property
- Ceiling Fan
- Wood Burning Fireplace
- Raised Hearth
- Window Treatments
- Bay Window
- Living Room with Fireplace
- Electric Dryer Hookup
Kitchen
- Eat-In Kitchen
- Electric Oven
- Electric Cooktop
- Microwave
- Dishwasher
- Disposal
Flooring
- Wood
- Vinyl Plank
Bedrooms and Bathrooms
- 3 Bedrooms
- 2 Full Bathrooms
Outdoor Features
- Patio
Schools
- Alexander Elementary School
- Duncanville High School
Utilities
- Central Air
- Heating Available
- Electric Water Heater
- Cable TV Available
Listing and Financial Details
- Legal Lot and Block 22 / T
- Assessor Parcel Number 22133500200220000
Community Details
Overview
- Silver Creek Estates Subdivision
Recreation
- Community Playground
- Fishing
- Park
Map
Home Values in the Area
Average Home Value in this Area
Tax History
| Year | Tax Paid | Tax Assessment Tax Assessment Total Assessment is a certain percentage of the fair market value that is determined by local assessors to be the total taxable value of land and additions on the property. | Land | Improvement |
|---|---|---|---|---|
| 2024 | $3,580 | $316,180 | $60,000 | $256,180 |
| 2023 | $3,580 | $257,600 | $55,000 | $202,600 |
| 2022 | $6,370 | $257,600 | $55,000 | $202,600 |
| 2021 | $4,872 | $185,090 | $30,000 | $155,090 |
| 2020 | $5,042 | $185,090 | $30,000 | $155,090 |
| 2019 | $4,879 | $166,790 | $25,000 | $141,790 |
| 2018 | $4,898 | $166,790 | $25,000 | $141,790 |
| 2017 | $4,296 | $146,400 | $25,000 | $121,400 |
| 2016 | $3,926 | $133,770 | $25,000 | $108,770 |
| 2015 | $2,312 | $115,320 | $25,000 | $90,320 |
| 2014 | $2,312 | $102,690 | $25,000 | $77,690 |
Property History
| Date | Event | Price | Change | Sq Ft Price |
|---|---|---|---|---|
| 07/21/2025 07/21/25 | For Sale | $339,000 | -- | $186 / Sq Ft |
Purchase History
| Date | Type | Sale Price | Title Company |
|---|---|---|---|
| Vendors Lien | -- | Providence | |
| Interfamily Deed Transfer | -- | -- |
Mortgage History
| Date | Status | Loan Amount | Loan Type |
|---|---|---|---|
| Open | $108,007 | FHA | |
| Previous Owner | $96,800 | Credit Line Revolving | |
| Previous Owner | $90,400 | Credit Line Revolving | |
| Previous Owner | $82,417 | Seller Take Back |
Similar Homes in the area
Source: North Texas Real Estate Information Systems (NTREIS)
MLS Number: 21006262
APN: 22133500200220000
- 1910 Hillcroft Dr
- 446 Silver Creek Dr
- 1806 Timberline Dr
- 1512 Cobblestone Dr
- 1700 Windmill Cir
- 1521 Treeline Dr
- 1712 Windmill Cir
- 635 Southwood Ct
- 1435 Delta Dr
- 1416 Windmill Hill Ln
- 1320 Thistlewood Dr
- 1713 Turtle Point Dr
- 1913 Windmill Hill Ln
- 1530 Lime Leaf Ln
- 1405 Heritage Hill Dr
- 938 Fairway Dr
- 1526 Valleyview Ln
- 1312 Leisure Ln
- 1436 Daventry Dr
- 1421 Peak St
- 406 Whispering Hills Dr
- 250 E Highway 67
- 1925 Spindletop Dr
- 1611 Sunset Village Dr
- 1539 Sunrise Ln
- 306 Linklea Dr
- 1407 Candlelight Ave
- 330 Cedar Creek Dr
- 274 Larry Dr
- 254 Linda Ln
- 1142 Hampshire Ln
- 146 Austin Stone Dr
- 1082 Suffolk Ln
- 218 Country Bend
- 1303 S Main St
- 1015 Cedar Run Dr
- 1023 Essex Dr
- 616 Taylor Ct
- 628 Taylor Ct
- 1302 San Miguel Dr

