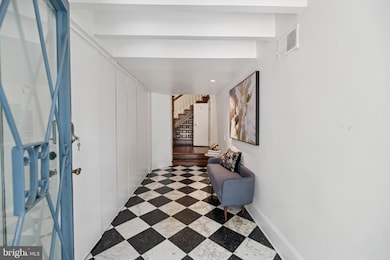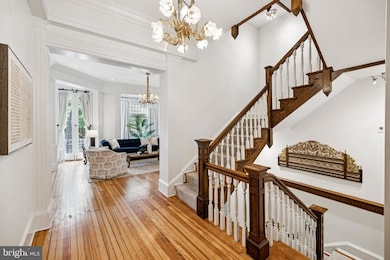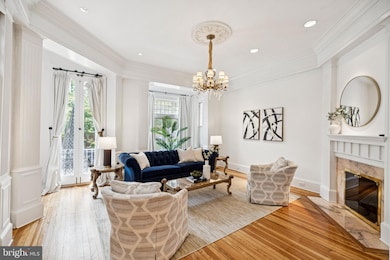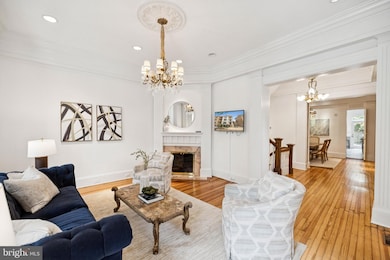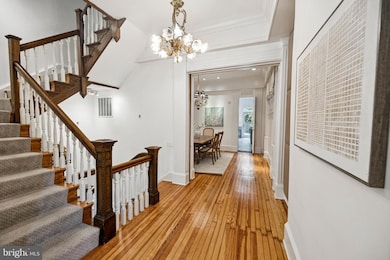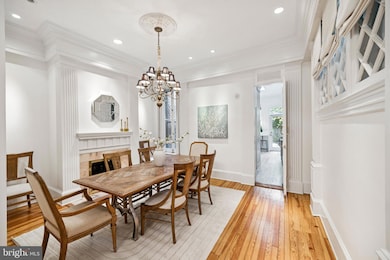
1827 Phelps Place NW Washington, DC 20008
Sheridan-Kalorama NeighborhoodEstimated payment $13,334/month
Highlights
- Gourmet Kitchen
- City View
- Traditional Floor Plan
- School Without Walls @ Francis-Stevens Rated A-
- Deck
- 4-minute walk to Mitchell Park
About This Home
Nestled in the heart of Kalorama, one of Washington’s most sought-after enclaves, 1827 Phelps Place NW is a distinguished historic townhome just steps from Embassy Row. This well-maintained residence offers four finished levels of elegant living space, seamlessly blending beautiful architectural details with modern comforts.
Spanning over 4,000 sq. ft. with five bedrooms, five and a half bathrooms, and grand entertaining spaces, this home is designed for both formal gatherings and everyday living. The welcoming foyer on the ground level leads to a lower-level suite with a separate entrance, a full bath, a laundry room, and ample storage. Ascend the striking original staircase to the main level’s formal entertaining spaces, including a spacious living room with a fireplace and balcony, a grand dining room with another fireplace, and a powder room. The gourmet kitchen features a six-burner Viking range, Sub-Zero refrigeration, a farmhouse sink, and granite countertops, and it opens onto a serene garden—ideal for al fresco dining or quiet relaxation.
In addition to two bedrooms and two full baths, the third floor boasts a richly appointed library with custom millwork and built-ins, wet bar, and a cozy fireplace. The top floor is anchored by the primary suite with a fireplace, private balcony and en suite bathroom. An additional en suite bedroom rounds out this level. Throughout the home, the original hardwood flooring and high ceilings add to its timeless charm.
Topping off this remarkable residence is a breathtaking rooftop terrace. With panoramic views of DC’s iconic landmarks like the Washington Monument, the rooftop terrace is the perfect place for hosting or unwinding under the stars. The property also features one off-street parking space.
Sited in an unparalleled location, this home offers seamless access to Georgetown, downtown DC, and multiple domestic and international airports. Residents of Kalorama enjoy walkability to Mitchell Park, The Phillips Collection, and the vibrant shops and restaurants of Dupont Circle. Kalorama’s esteemed reputation as home to many of Washington’s dignitaries further enhances the prestige of this exceptional home.
Townhouse Details
Home Type
- Townhome
Est. Annual Taxes
- $17,248
Year Built
- Built in 1900
Lot Details
- 1,514 Sq Ft Lot
Home Design
- Semi-Detached or Twin Home
- Victorian Architecture
- Brick Exterior Construction
- Stucco
Interior Spaces
- Property has 4 Levels
- Traditional Floor Plan
- Wet Bar
- Built-In Features
- Crown Molding
- Ceiling height of 9 feet or more
- Ceiling Fan
- Skylights
- Recessed Lighting
- 5 Fireplaces
- Fireplace Mantel
- Window Treatments
- Formal Dining Room
- City Views
- Home Security System
Kitchen
- Gourmet Kitchen
- Breakfast Area or Nook
- Gas Oven or Range
- Six Burner Stove
- Built-In Range
- Range Hood
- Built-In Microwave
- Dishwasher
- Stainless Steel Appliances
- Upgraded Countertops
- Disposal
Flooring
- Wood
- Carpet
- Tile or Brick
Bedrooms and Bathrooms
- En-Suite Bathroom
- Walk-In Closet
- Bathtub with Shower
Laundry
- Dryer
- Washer
Parking
- 1 Parking Space
- 1 Driveway Space
Outdoor Features
- Multiple Balconies
- Deck
- Patio
Utilities
- Forced Air Heating and Cooling System
- Natural Gas Water Heater
Community Details
- No Home Owners Association
- Kalorama Subdivision
Listing and Financial Details
- Tax Lot 95
- Assessor Parcel Number 2530//0095
Map
Home Values in the Area
Average Home Value in this Area
Tax History
| Year | Tax Paid | Tax Assessment Tax Assessment Total Assessment is a certain percentage of the fair market value that is determined by local assessors to be the total taxable value of land and additions on the property. | Land | Improvement |
|---|---|---|---|---|
| 2024 | $17,248 | $2,116,230 | $654,930 | $1,461,300 |
| 2023 | $19,216 | $2,344,690 | $640,380 | $1,704,310 |
| 2022 | $19,425 | $2,285,270 | $630,600 | $1,654,670 |
| 2021 | $19,293 | $2,269,710 | $614,970 | $1,654,740 |
| 2020 | $18,725 | $2,202,960 | $607,400 | $1,595,560 |
| 2019 | $17,639 | $2,075,180 | $526,580 | $1,548,600 |
| 2018 | $16,961 | $1,995,380 | $0 | $0 |
| 2017 | $15,400 | $1,884,160 | $0 | $0 |
| 2016 | $14,926 | $1,827,680 | $0 | $0 |
| 2015 | $15,031 | $1,839,770 | $0 | $0 |
| 2014 | $14,817 | $1,813,350 | $0 | $0 |
Property History
| Date | Event | Price | Change | Sq Ft Price |
|---|---|---|---|---|
| 07/22/2025 07/22/25 | Price Changed | $2,150,000 | -4.4% | $530 / Sq Ft |
| 06/07/2025 06/07/25 | For Sale | $2,250,000 | +2.5% | $555 / Sq Ft |
| 04/15/2022 04/15/22 | Sold | $2,195,000 | +2.1% | $522 / Sq Ft |
| 01/20/2022 01/20/22 | Pending | -- | -- | -- |
| 12/13/2021 12/13/21 | For Sale | $2,150,000 | +3.4% | $511 / Sq Ft |
| 08/31/2017 08/31/17 | Sold | $2,080,000 | -5.2% | $478 / Sq Ft |
| 07/28/2017 07/28/17 | Pending | -- | -- | -- |
| 05/09/2017 05/09/17 | Price Changed | $2,195,000 | -2.4% | $505 / Sq Ft |
| 03/27/2017 03/27/17 | For Sale | $2,250,000 | -- | $517 / Sq Ft |
Purchase History
| Date | Type | Sale Price | Title Company |
|---|---|---|---|
| Deed | -- | None Listed On Document | |
| Deed | $2,195,000 | Commonwealth Land Title | |
| Special Warranty Deed | $2,050,000 | None Available | |
| Warranty Deed | $1,800,000 | -- | |
| Deed | $500,000 | -- |
Mortgage History
| Date | Status | Loan Amount | Loan Type |
|---|---|---|---|
| Previous Owner | $1,097,500 | New Conventional | |
| Previous Owner | $1,845,000 | New Conventional | |
| Previous Owner | $1,350,000 | Adjustable Rate Mortgage/ARM | |
| Previous Owner | $100,000 | Credit Line Revolving | |
| Previous Owner | $350,000 | New Conventional | |
| Previous Owner | $400,000 | No Value Available | |
| Closed | $51,000 | No Value Available |
Similar Homes in Washington, DC
Source: Bright MLS
MLS Number: DCDC2204760
APN: 2530-0095
- 2138 California St NW Unit 307
- 2138 California St NW Unit 506
- 2125 Leroy Place NW
- 2127 Leroy Place NW
- 2125 Bancroft Place NW
- 1823 Phelps Place NW
- 2019 Connecticut Ave NW
- 2009 Columbia Rd NW Unit 3
- 2022 Columbia Rd NW Unit 102
- 2022 Columbia Rd NW Unit 314
- 2107 S St NW Unit K
- 2230 California St NW Unit 5CW
- 2222 Wyoming Ave NW
- 1802 Kalorama Square NW Unit 16
- 2101 Connecticut Ave NW Unit 6
- 2040 S St NW
- 1954 Columbia Rd NW Unit 112
- 1954 Columbia Rd NW Unit 308
- 1954 Columbia Rd NW Unit 109
- 1724 Connecticut Ave NW Unit 2
- 1827 Phelps Place NW Unit ID1037733P
- 2144 California St NW
- 2127 Bancroft Place NW
- 2145 California St NW Unit 102
- 2107 S St NW Unit I
- 2022 Columbia Rd NW Unit 202
- 1908 Florida Ave NW
- 1701 21st St NW Unit FL1-ID745
- 1701 21st St NW Unit FL1-ID744
- 1701 21st St NW Unit FL3-ID749
- 1701 21st St NW Unit FL4-ID751
- 2007 Wyoming Ave NW Unit 17
- 1901 Connecticut Ave NW Unit FL5-ID247
- 1901 Connecticut Ave NW Unit FL3-ID663
- 2151 Florida Ave NW Unit 1
- 2151 Florida Ave NW
- 1901 Connecticut Ave NW
- 1954 Columbia Rd NW Unit 811
- 1954 Columbia Rd NW Unit 507
- 2311 Connecticut Ave NW Unit 103

