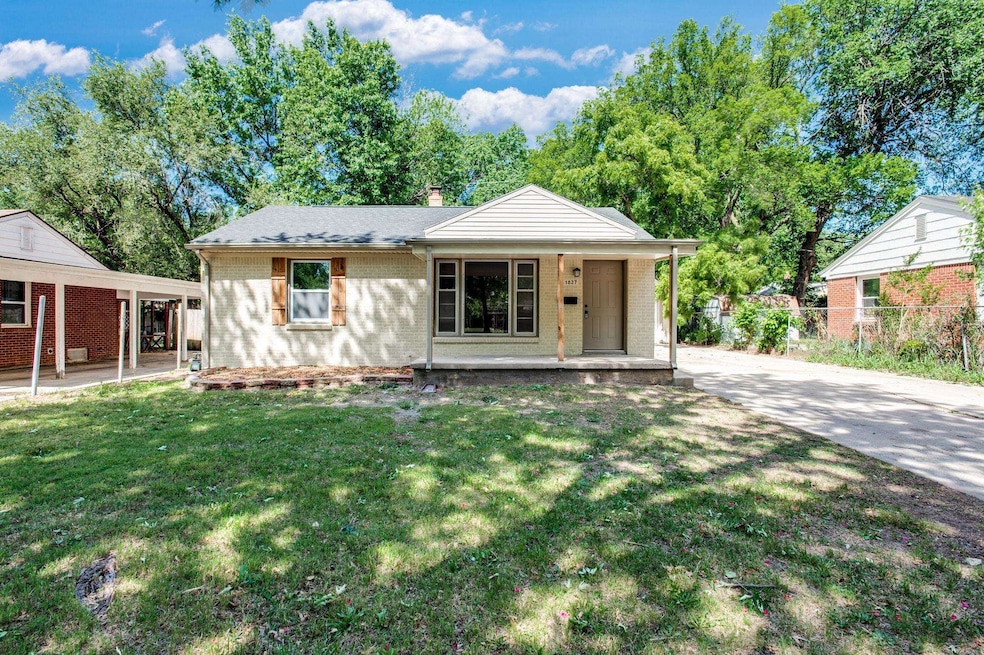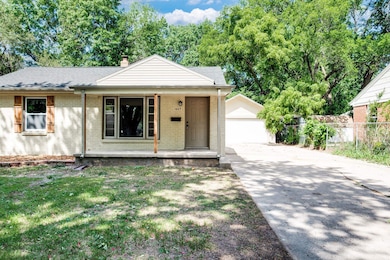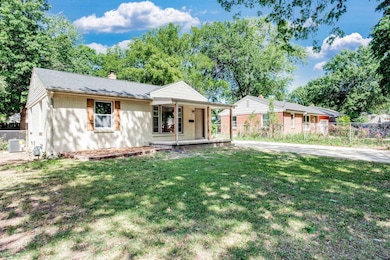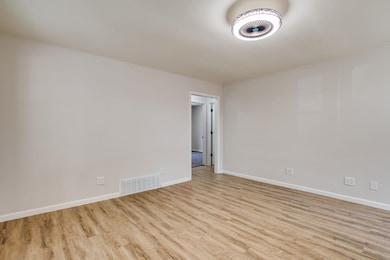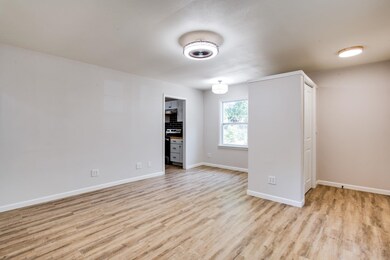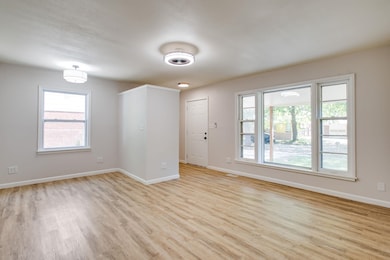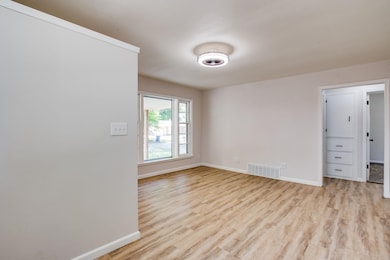
1827 S Battin St Wichita, KS 67218
East Mt Vernon NeighborhoodHighlights
- No HOA
- 1-Story Property
- Forced Air Heating and Cooling System
- 2 Car Detached Garage
- Luxury Vinyl Tile Flooring
- Combination Dining and Living Room
About This Home
As of August 2025Fresh, Fun, and Fully Renovated- say hello to 1827 N Battin St- the 3-bedroom, 2-bathroom Wichita home that just got a top-to-bottom glow-up. Everything is new: paint, flooring, fixtures... even the kitchen got a makeover with butcher block countertops that are almost too pretty to cook on. The main floor is smartly laid out with two bedrooms, a stylish full bath, cozy living room, and a kitchen that might just inspire your inner chef- or at least your inner microwave enthusiast. Head downstairs and you'll find a spacious rec/family room perfect for movie nights, game days, or hiding from your responsibilities. There's also a third bedroom, a second full bathroom (because sharing is overrated), and a storage room for all those things you swear you’ll organize someday. Top it off with a fenced yard for your furry friends or backyard BBQs, and a detached 2-car garage to keep your vehicles- or your hobbies- safe from the elements. Move-in ready, full of charm, and priced to make your wallet smile- this one won’t last long. Come take a look before someone else falls in love first!
Last Agent to Sell the Property
Real Broker, LLC License #00236722 Listed on: 05/22/2025

Home Details
Home Type
- Single Family
Est. Annual Taxes
- $670
Year Built
- Built in 1951
Lot Details
- 6,534 Sq Ft Lot
- Wood Fence
- Chain Link Fence
Parking
- 2 Car Detached Garage
Home Design
- Brick Exterior Construction
- Composition Roof
Interior Spaces
- 1-Story Property
- Combination Dining and Living Room
- Dishwasher
Flooring
- Carpet
- Luxury Vinyl Tile
Bedrooms and Bathrooms
- 3 Bedrooms
- 2 Full Bathrooms
Basement
- Laundry in Basement
- Natural lighting in basement
Schools
- Allen Elementary School
- Southeast High School
Utilities
- Forced Air Heating and Cooling System
- Heating System Uses Natural Gas
Community Details
- No Home Owners Association
- Builders Subdivision
Listing and Financial Details
- Assessor Parcel Number 087-127-36-0-23-01-038.00
Ownership History
Purchase Details
Home Financials for this Owner
Home Financials are based on the most recent Mortgage that was taken out on this home.Purchase Details
Similar Homes in Wichita, KS
Home Values in the Area
Average Home Value in this Area
Purchase History
| Date | Type | Sale Price | Title Company |
|---|---|---|---|
| Warranty Deed | -- | Security 1St Title | |
| Warranty Deed | -- | None Listed On Document | |
| Warranty Deed | -- | None Listed On Document |
Mortgage History
| Date | Status | Loan Amount | Loan Type |
|---|---|---|---|
| Open | $174,600 | New Conventional |
Property History
| Date | Event | Price | Change | Sq Ft Price |
|---|---|---|---|---|
| 08/07/2025 08/07/25 | Sold | -- | -- | -- |
| 07/02/2025 07/02/25 | Pending | -- | -- | -- |
| 06/28/2025 06/28/25 | For Sale | $195,000 | 0.0% | $123 / Sq Ft |
| 06/04/2025 06/04/25 | Off Market | -- | -- | -- |
| 05/22/2025 05/22/25 | For Sale | $195,000 | -- | $123 / Sq Ft |
Tax History Compared to Growth
Tax History
| Year | Tax Paid | Tax Assessment Tax Assessment Total Assessment is a certain percentage of the fair market value that is determined by local assessors to be the total taxable value of land and additions on the property. | Land | Improvement |
|---|---|---|---|---|
| 2025 | $675 | $7,993 | $2,507 | $5,486 |
| 2023 | $675 | $7,102 | $2,105 | $4,997 |
| 2022 | $651 | $6,383 | $1,990 | $4,393 |
| 2021 | $662 | $6,026 | $1,587 | $4,439 |
| 2020 | $644 | $5,854 | $1,587 | $4,267 |
| 2019 | $742 | $6,682 | $1,587 | $5,095 |
| 2018 | $786 | $7,050 | $1,346 | $5,704 |
| 2017 | $719 | $0 | $0 | $0 |
| 2016 | $718 | $0 | $0 | $0 |
| 2015 | -- | $0 | $0 | $0 |
| 2014 | -- | $0 | $0 | $0 |
Agents Affiliated with this Home
-
Chris Greene

Seller's Agent in 2025
Chris Greene
Real Broker, LLC
(316) 617-6516
4 in this area
209 Total Sales
Map
Source: South Central Kansas MLS
MLS Number: 655834
APN: 127-36-0-23-01-038.00
- 1839 S Bleckley Dr
- 1944 S Bleckley Dr
- 1863 S Ridgewood Dr
- 2042 S Pinecrest St
- 5008 Larry Ln
- 2060 S Old Manor Rd
- 4636 E Harry St
- 1245 S Christine St
- 1250 S Christine St
- 2023 S Terrace Dr
- 1825 Drollinger St
- 1737 Drollinger St
- 2032 S Crestway St
- 2181 S Wallace St
- 1707 Drollinger St
- 651 S Oliver Ave
- 1831 Lexington Rd
- 2235 S Pershing St
- 1144 S Pineridge Rd
- 2307 S Dellrose St
