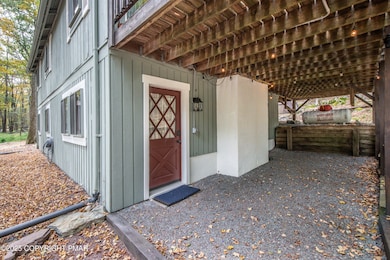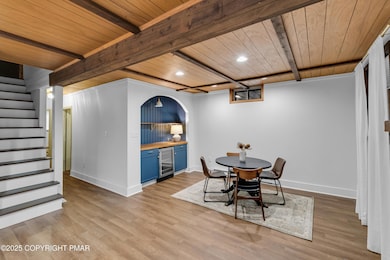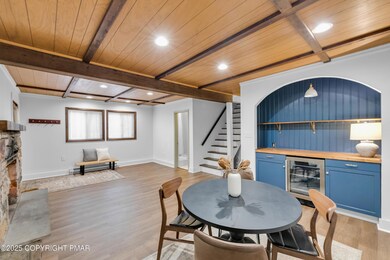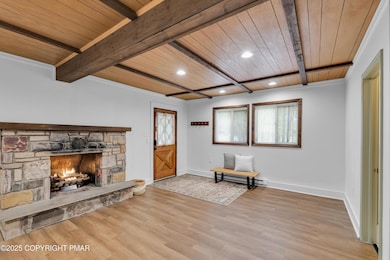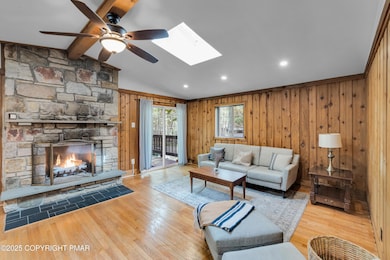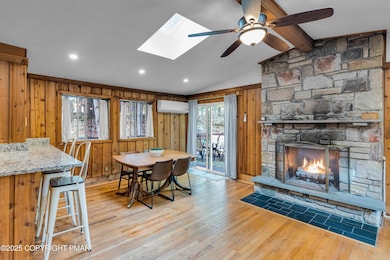1827 Stag Run Pocono Lake, PA 18347
Estimated payment $2,556/month
Highlights
- Ski Accessible
- Open Floorplan
- Family Room with Fireplace
- Gated Community
- Deck
- Wooded Lot
About This Home
Mountain Charm meets Modern Living in this 4/5 Bedroom, Plus Bonus Room, Raised Chalet. Located on a beautiful, wooded lot in the amenity filled Community of Locust Lakes Village right in the Heart of the Poconos. Turn key vacation home, coming fully furnished! Two Stone fireplaces, (ventless propane inserts) warm up those chilly nights, providing beautiful ambiance and efficient heat. A large upper deck area perfect for Barbecues, enjoying morning coffee or an evening nightcap. Modern kitchen with granite countertops and stainless appliances (brand new dishwasher). Farmhouse bathroom upstairs with tile tub surround and quartz vanity. Rustic Hardwood floors throughout the upper floor. Unique and beautiful wood accents, grace the ceiling of the lower level. Dry bar with refrigerator in lower level rec room. Enjoy your hot tub for relaxing after a day of skiing, hiking, fishing, swimming at the lake or shopping. Lovely fire pit area and double driveway are additional loved features of this home. Community boasts 3 lakes, swimming, boating, sports courts, Chalet with community events, ski hill, sledding hill, golf cart and ATV friendly! Cross listed as a rental as well. Don't let this one pass you by! Set up your showing today!!
Home Details
Home Type
- Single Family
Est. Annual Taxes
- $4,592
Year Built
- Built in 1969 | Remodeled
Lot Details
- 0.49 Acre Lot
- Property fronts a private road
- Back and Front Yard Fenced
- Sloped Lot
- Wooded Lot
HOA Fees
- $144 Monthly HOA Fees
Home Design
- Raised Ranch Architecture
- Cement Siding
- T111 Siding
- Concrete Block And Stucco Construction
Interior Spaces
- 1,920 Sq Ft Home
- 2-Story Property
- Open Floorplan
- Built-In Features
- Bar Fridge
- Dry Bar
- Beamed Ceilings
- Ceiling Fan
- Skylights
- Recessed Lighting
- Ventless Fireplace
- Self Contained Fireplace Unit Or Insert
- Propane Fireplace
- Blinds
- Aluminum Window Frames
- Family Room with Fireplace
- 2 Fireplaces
- Great Room
- Living Room
- Recreation Room with Fireplace
- Bonus Room
- Storm Windows
Kitchen
- Electric Oven
- Electric Range
- Range Hood
- Microwave
- Dishwasher
- Stainless Steel Appliances
- Kitchen Island
- Granite Countertops
Flooring
- Wood
- Ceramic Tile
Bedrooms and Bathrooms
- 5 Bedrooms
- Primary Bedroom Upstairs
- 2 Full Bathrooms
Laundry
- Laundry Room
- Laundry on lower level
- Dryer
- Washer
Parking
- 6 Parking Spaces
- Driveway
- Paved Parking
- 6 Open Parking Spaces
- Off-Street Parking
Outdoor Features
- Deck
- Fire Pit
- Exterior Lighting
- Wrap Around Porch
Utilities
- Dehumidifier
- Ductless Heating Or Cooling System
- Zoned Heating
- Heating System Uses Propane
- Baseboard Heating
- Well
- On Site Septic
Listing and Financial Details
- Assessor Parcel Number 19.11B.1.115
- $73 per year additional tax assessments
Community Details
Overview
- Association fees include trash, security, maintenance road
- Locust Lake Village Subdivision
- The community has rules related to allowable golf cart usage in the community
Recreation
- Recreation Facilities
- All Terrain Vehicles Allowed
- Ski Accessible
Security
- Security Guard
- Gated Community
Additional Features
- Picnic Area
- Security
Map
Home Values in the Area
Average Home Value in this Area
Tax History
| Year | Tax Paid | Tax Assessment Tax Assessment Total Assessment is a certain percentage of the fair market value that is determined by local assessors to be the total taxable value of land and additions on the property. | Land | Improvement |
|---|---|---|---|---|
| 2025 | $1,173 | $147,070 | $22,680 | $124,390 |
| 2024 | $952 | $147,070 | $22,680 | $124,390 |
| 2023 | $3,739 | $147,070 | $22,680 | $124,390 |
| 2022 | $3,057 | $121,940 | $22,680 | $99,260 |
| 2021 | $3,057 | $121,940 | $22,680 | $99,260 |
| 2020 | $3,057 | $121,940 | $22,680 | $99,260 |
| 2019 | $2,794 | $16,270 | $3,000 | $13,270 |
| 2018 | $2,794 | $16,270 | $3,000 | $13,270 |
| 2017 | $2,827 | $16,270 | $3,000 | $13,270 |
| 2016 | $593 | $16,270 | $3,000 | $13,270 |
| 2015 | -- | $16,270 | $3,000 | $13,270 |
| 2014 | -- | $16,270 | $3,000 | $13,270 |
Property History
| Date | Event | Price | List to Sale | Price per Sq Ft | Prior Sale |
|---|---|---|---|---|---|
| 11/09/2025 11/09/25 | Price Changed | $385,000 | -3.8% | $201 / Sq Ft | |
| 10/16/2025 10/16/25 | Price Changed | $400,000 | -2.4% | $208 / Sq Ft | |
| 09/19/2025 09/19/25 | For Sale | $410,000 | 0.0% | $214 / Sq Ft | |
| 09/19/2025 09/19/25 | For Rent | $2,200 | 0.0% | -- | |
| 09/28/2021 09/28/21 | Sold | $302,500 | -2.7% | $178 / Sq Ft | View Prior Sale |
| 06/28/2021 06/28/21 | Pending | -- | -- | -- | |
| 03/25/2021 03/25/21 | For Sale | $310,900 | -- | $183 / Sq Ft |
Purchase History
| Date | Type | Sale Price | Title Company |
|---|---|---|---|
| Deed | $302,500 | National Abstract Co Inc | |
| Deed | $111,300 | None Available | |
| Interfamily Deed Transfer | $50,000 | Suburban Philadelphia Abstra |
Mortgage History
| Date | Status | Loan Amount | Loan Type |
|---|---|---|---|
| Open | $242,000 | New Conventional | |
| Previous Owner | $89,040 | New Conventional |
Source: Pocono Mountains Association of REALTORS®
MLS Number: PM-135817
APN: 19.11B.1.115
- 243 Elk Run Rd
- Lot 506 Ridge Rd
- 235 White Pine Dr
- 1009 Maple Dr
- 164 Mountain View Dr #1007 Dr
- 276 Mountain View Dr
- 255 Mountain View Dr
- 200 Elk Run Rd
- 1769 Stag Run
- 275 Selig Rd
- Lot 720 Elk Run Rd
- lot 719 Elk Run Rd
- lot 813 White Pine Dr
- lot 814 White Pine Dr
- 819 White Pine Dr
- 264 Selig Rd
- 164 Fawn Rd
- 368 Ridge Rd
- 804 Evergreen Dr
- 804 Evergreen Rd
- 291 White Pine Dr
- 1520 Lake Ln
- 226 Tepee Dr
- 437 Orono Dr
- 111 Mohican Trail
- 241 Depuy Dr
- 125 Safro Ct
- 276 Paxinos Dr
- 1141 Riverside Heights W
- 113 Sir Bradford Rd 15 Rd
- 421 King Arthur Rd
- 421 King Arthur Rd
- 383 Old Route 940 Unit 301
- 5187 Woodland Ave
- 17 Joseph Ln
- 145 Mccauley Ave
- 35 Keystone Rd Unit 4 Maple
- 157 Main St
- 1114 Mill St Unit 2
- 177 S Lake Dr

