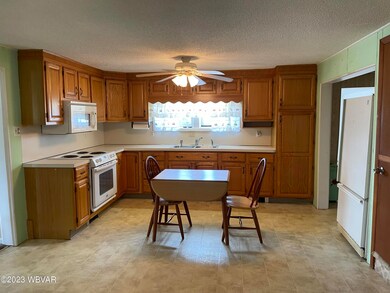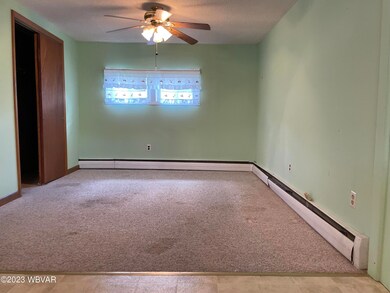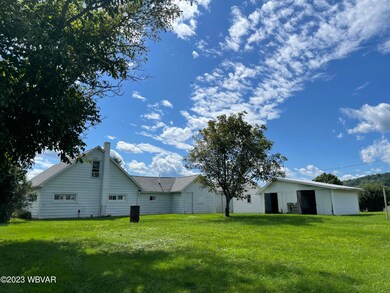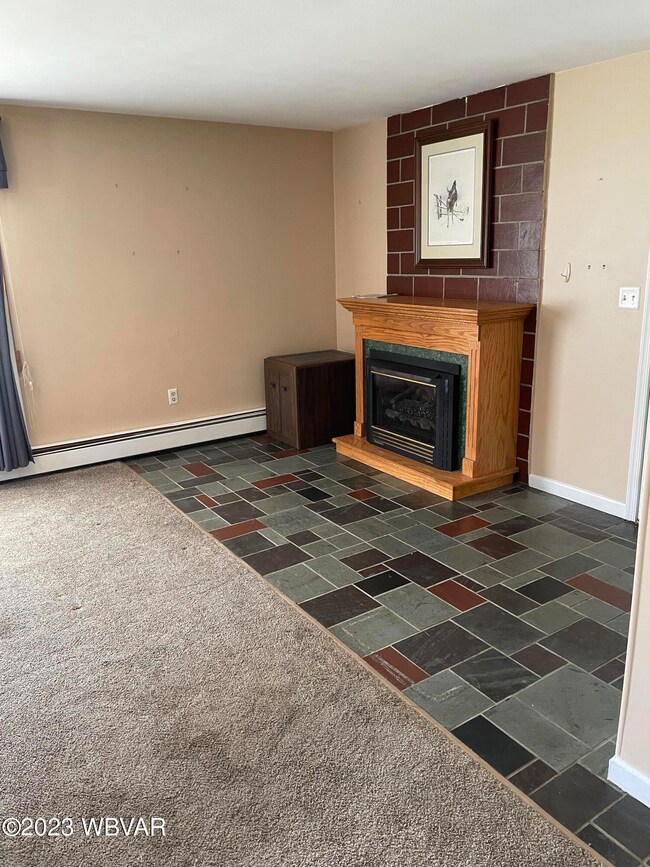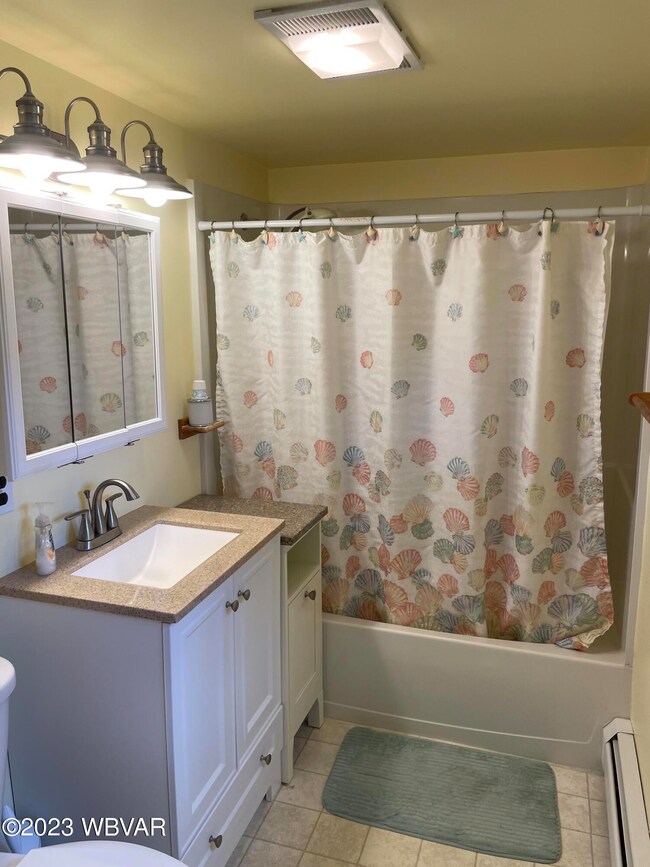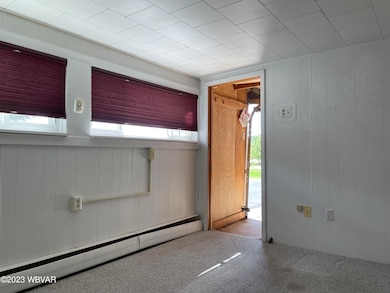
1827 Sulphur Run Rd Jersey Shore, PA 17740
Estimated Value: $165,000 - $233,000
Highlights
- Mountain View
- Formal Dining Room
- Thermal Windows
- Breakfast Area or Nook
- 2 Garage Spaces | 1 Attached and 1 Detached
- Window Unit Cooling System
About This Home
As of October 2023NICE FLAT LOT in a quite country setting. 2 Bedroom with 1 bath. First floor bedroom,mudroom and and large living room. 2 Garages and 2 sheds. Slab foundation. Not in the flood zone. Sold ''as is''. Only $140,000.00!!!
Last Agent to Sell the Property
Adventure Realty - Mill Hall License #RS276183 Listed on: 09/15/2023
Home Details
Home Type
- Single Family
Est. Annual Taxes
- $2,037
Year Built
- Built in 1955
Lot Details
- 0.43 Acre Lot
- Level Lot
Home Design
- Bungalow
- Frame Construction
- Shingle Roof
- Aluminum Siding
Interior Spaces
- 1,733 Sq Ft Home
- 1-Story Property
- Ceiling Fan
- Propane Fireplace
- Thermal Windows
- Living Room with Fireplace
- Formal Dining Room
- Mountain Views
Kitchen
- Breakfast Area or Nook
- Range
- Built-In Microwave
- Dishwasher
Flooring
- Wall to Wall Carpet
- Linoleum
- Vinyl
Bedrooms and Bathrooms
- 2 Bedrooms
- 1 Full Bathroom
- Primary bathroom on main floor
Laundry
- Laundry on main level
- Dryer
- Washer
Attic
- Permanent Attic Stairs
- Partially Finished Attic
Parking
- 2 Garage Spaces | 1 Attached and 1 Detached
- Garage Door Opener
Outdoor Features
- Shed
Utilities
- Window Unit Cooling System
- Heating System Uses Oil
- Window Unit Heating System
- Hot Water Heating System
- 101 to 200 Amp Service
- Well
Listing and Financial Details
- Assessor Parcel Number 09-01-0012
Ownership History
Purchase Details
Purchase Details
Home Financials for this Owner
Home Financials are based on the most recent Mortgage that was taken out on this home.Purchase Details
Similar Homes in Jersey Shore, PA
Home Values in the Area
Average Home Value in this Area
Purchase History
| Date | Buyer | Sale Price | Title Company |
|---|---|---|---|
| Bannan George W | $158,000 | Universal Settlement Services | |
| Blankenbiller Dale T | $150,000 | Faxon Settlement Services | |
| Shields Dale C | $46,000 | -- |
Property History
| Date | Event | Price | Change | Sq Ft Price |
|---|---|---|---|---|
| 10/11/2023 10/11/23 | Sold | $150,000 | +7.1% | $87 / Sq Ft |
| 09/19/2023 09/19/23 | Pending | -- | -- | -- |
| 09/15/2023 09/15/23 | For Sale | $140,000 | -- | $81 / Sq Ft |
Tax History Compared to Growth
Tax History
| Year | Tax Paid | Tax Assessment Tax Assessment Total Assessment is a certain percentage of the fair market value that is determined by local assessors to be the total taxable value of land and additions on the property. | Land | Improvement |
|---|---|---|---|---|
| 2025 | $2,112 | $95,200 | $19,100 | $76,100 |
| 2024 | $2,070 | $95,200 | $19,100 | $76,100 |
| 2023 | $2,037 | $95,200 | $19,100 | $76,100 |
| 2022 | $2,007 | $95,200 | $19,100 | $76,100 |
| 2021 | $2,016 | $95,200 | $19,100 | $76,100 |
| 2020 | $2,003 | $95,200 | $0 | $0 |
| 2019 | $1,936 | $95,200 | $0 | $0 |
| 2018 | $1,854 | $95,200 | $0 | $0 |
| 2017 | $1,829 | $95,200 | $0 | $0 |
| 2016 | $1,556 | $95,200 | $0 | $0 |
| 2015 | $1,471 | $95,200 | $0 | $0 |
| 2014 | $1,671 | $95,200 | $0 | $0 |
Agents Affiliated with this Home
-
Machell Alexander-Bressler

Seller's Agent in 2023
Machell Alexander-Bressler
Adventure Realty - Mill Hall
(570) 367-9448
102 Total Sales
-
Laurie Wells

Buyer's Agent in 2023
Laurie Wells
Adventure Realty - Mill Hall
(570) 447-5485
113 Total Sales
Map
Source: West Branch Valley Association of REALTORS®
MLS Number: WB-97834
APN: 028-14627
- 82 Woodside Cir
- 867 N Route 44 Hwy
- 1085 Penn Ave
- 861 3rd St
- 123 Prospect Ave
- 8 Manor Village Ave
- 20 Avis Manor Cir
- 320 E Central Ave
- 790 Railroad St
- 70 Hidden Valley Ln
- 407 Fairview St
- 1081 Fifth Ave
- 24 W Summit St
- Lot 7B Hemlock Ridge Rd
- 32 Chestnut Ct
- 443 Derr Hill Rd
- 704 Prospect Ave
- 209 Maple St
- 1459 Allegheny St
- 78 Oak Run Rd
- 1827 Sulphur Run Rd
- 1835 Sulphur Run Rd
- 1819 Sulphur Run Rd
- 1797 Sulphur Run Rd
- 1875 Sulphur Run Rd
- 1870 Sulphur Run Rd
- 1901 Sulphur Run Rd
- 1761 Sulphur Run Rd
- 265 Wildwing Blvd
- 1751 Sulphur Run Rd
- 35 Rainbow Dr
- 89 Wildwing Blvd
- 9 Rainbow Dr
- 27 Mallard Ln Unit LOT 21
- 27 Mallard Ln
- 30 Drake Ln
- 1735 Sulphur Run Rd
- 56 Mallard Ln
- 64 Mallard Ln
- 22 Mallard Ln

