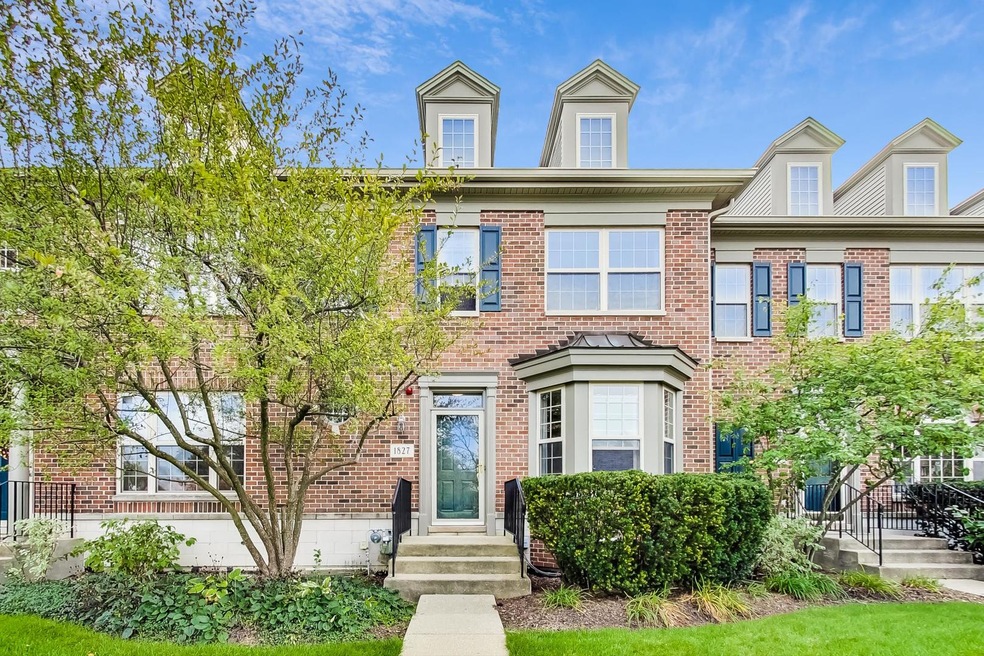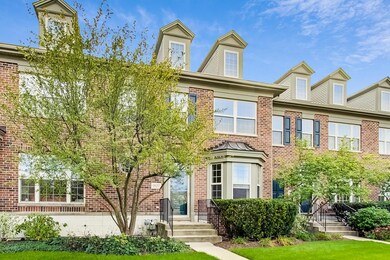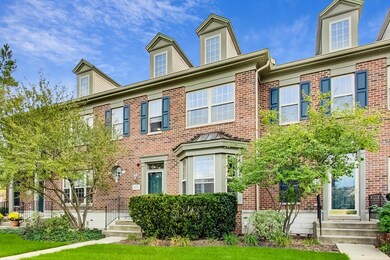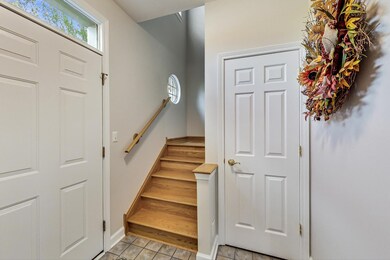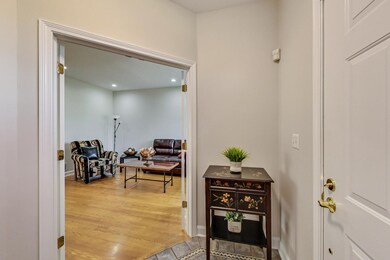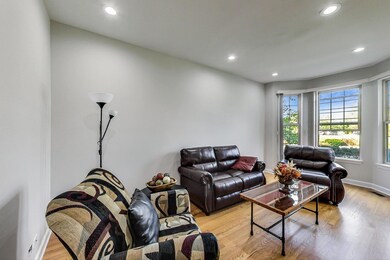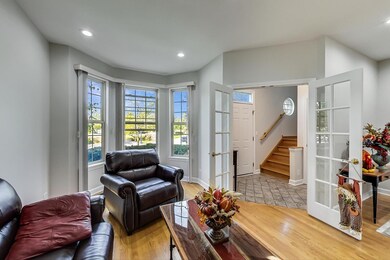
1827 Westleigh Dr Glenview, IL 60025
Estimated Value: $623,000 - $695,394
Highlights
- Family Room with Fireplace
- Attached Garage
- Combination Dining and Living Room
- Pleasant Ridge Elementary School Rated A-
About This Home
As of January 2022This stunning and spacious town home in the highly sought after Heatherfield location has the look and feel of a single family home! This almost end unit features 4 bedrooms and 3.5 bathrooms with a 2 story floor plan and a fully decked out patio. Step into an open floor plan with gleaming hardwood floors throughout the entire first floor. The entire home has been freshly painted a beautiful neutral color that makes the home very warm and welcoming. The recently updated kitchen features modern stainless steel appliances, granite countertops, custom cabinetry with a convenient island. A separate living room and dining room create the perfect entertainment space. The first floor laundry/mud room is accessible from the attached 2 car garage. Retreat upstairs to 3 large bedrooms with plenty of closet space, an en-suite primary bathroom which was recently rehabbed with the most modern design elements, plus and additional shared bathroom. Use the beautiful loft as a work from home area. Enjoy a finished basement with en-suite bedroom and bath. Brand new roof installed within last two months and entire home has been fully sealed and insulated for more efficient energy usage. A 6 minute bike ride or 15 minute walk to Metra stations, 2 beautiful parks, a bike path and award winning Glenbrook (district 225/34) schools!
Last Agent to Sell the Property
@properties Christie's International Real Estate License #475192201 Listed on: 01/03/2022

Townhouse Details
Home Type
- Townhome
Est. Annual Taxes
- $9,215
Year Built
- 1999
Lot Details
- 2,222
HOA Fees
- $261 per month
Parking
- Attached Garage
- Garage Door Opener
- Driveway
- Parking Included in Price
Home Design
- Brick Exterior Construction
Interior Spaces
- 2,737 Sq Ft Home
- Family Room with Fireplace
- Combination Dining and Living Room
- Finished Basement
- Finished Basement Bathroom
Listing and Financial Details
- Homeowner Tax Exemptions
Community Details
Overview
- 6 Units
Pet Policy
- Pets Allowed
Ownership History
Purchase Details
Home Financials for this Owner
Home Financials are based on the most recent Mortgage that was taken out on this home.Purchase Details
Home Financials for this Owner
Home Financials are based on the most recent Mortgage that was taken out on this home.Purchase Details
Purchase Details
Home Financials for this Owner
Home Financials are based on the most recent Mortgage that was taken out on this home.Purchase Details
Home Financials for this Owner
Home Financials are based on the most recent Mortgage that was taken out on this home.Similar Homes in Glenview, IL
Home Values in the Area
Average Home Value in this Area
Purchase History
| Date | Buyer | Sale Price | Title Company |
|---|---|---|---|
| Mead Martina M | $560,000 | -- | |
| Driscoll Matthew J | $440,000 | Chicago Title | |
| Central Asia Investments Llc Designated | -- | None Available | |
| Goldstein Alexander | $500,000 | Chicago Title Insurance Comp | |
| Goldstein Boris | $325,500 | -- |
Mortgage History
| Date | Status | Borrower | Loan Amount |
|---|---|---|---|
| Previous Owner | Driscoll Matthew J | $418,000 | |
| Previous Owner | Goldstein Alexander | $413,000 | |
| Previous Owner | Goldstein Alexander | $415,000 | |
| Previous Owner | Goldstein Alexander | $465,000 | |
| Previous Owner | Goldstein Alexander | $469,600 | |
| Previous Owner | Goldstein Alexander | $475,000 | |
| Previous Owner | Goldstein Boris | $200,000 | |
| Previous Owner | Goldstein Boris | $199,000 | |
| Previous Owner | Goldstein Boris | $201,000 | |
| Previous Owner | Goldstein Boris | $100,000 | |
| Previous Owner | Goldstein Boris | $204,000 | |
| Previous Owner | Goldstein Betty | $240,000 | |
| Previous Owner | Goldstein Boris | $288,450 |
Property History
| Date | Event | Price | Change | Sq Ft Price |
|---|---|---|---|---|
| 01/24/2022 01/24/22 | Sold | $560,000 | -1.6% | $205 / Sq Ft |
| 01/06/2022 01/06/22 | Pending | -- | -- | -- |
| 01/03/2022 01/03/22 | For Sale | $569,000 | +29.3% | $208 / Sq Ft |
| 03/22/2021 03/22/21 | Sold | $440,000 | -2.2% | $246 / Sq Ft |
| 01/25/2021 01/25/21 | Pending | -- | -- | -- |
| 01/08/2021 01/08/21 | For Sale | $449,900 | 0.0% | $252 / Sq Ft |
| 04/06/2018 04/06/18 | Rented | $2,800 | 0.0% | -- |
| 02/01/2018 02/01/18 | For Rent | $2,800 | +3.7% | -- |
| 09/15/2016 09/15/16 | Rented | $2,700 | 0.0% | -- |
| 09/08/2016 09/08/16 | Under Contract | -- | -- | -- |
| 07/26/2016 07/26/16 | For Rent | $2,700 | -- | -- |
Tax History Compared to Growth
Tax History
| Year | Tax Paid | Tax Assessment Tax Assessment Total Assessment is a certain percentage of the fair market value that is determined by local assessors to be the total taxable value of land and additions on the property. | Land | Improvement |
|---|---|---|---|---|
| 2024 | $9,215 | $49,000 | $9,000 | $40,000 |
| 2023 | $9,215 | $49,000 | $9,000 | $40,000 |
| 2022 | $9,215 | $49,000 | $9,000 | $40,000 |
| 2021 | $9,306 | $40,718 | $2,678 | $38,040 |
| 2020 | $9,251 | $40,718 | $2,678 | $38,040 |
| 2019 | $8,618 | $44,746 | $2,678 | $42,068 |
| 2018 | $9,229 | $43,562 | $2,343 | $41,219 |
| 2017 | $8,996 | $43,562 | $2,343 | $41,219 |
| 2016 | $8,686 | $43,562 | $2,343 | $41,219 |
| 2015 | $7,925 | $35,902 | $1,897 | $34,005 |
| 2014 | $7,793 | $35,902 | $1,897 | $34,005 |
| 2013 | $7,541 | $35,902 | $1,897 | $34,005 |
Agents Affiliated with this Home
-
Anam Hargey

Seller's Agent in 2022
Anam Hargey
@ Properties
(847) 274-8309
11 in this area
96 Total Sales
-
Maryann Burke

Buyer's Agent in 2022
Maryann Burke
Coldwell Banker Realty
(847) 899-5508
1 in this area
11 Total Sales
-
Matthew Schneider

Seller's Agent in 2021
Matthew Schneider
Coldwell Banker Realty
(847) 347-6288
41 in this area
153 Total Sales
-
Marla Schneider

Seller Co-Listing Agent in 2021
Marla Schneider
Coldwell Banker Realty
(847) 682-9750
55 in this area
297 Total Sales
-
Matthew Mika

Buyer's Agent in 2021
Matthew Mika
Compass
(773) 406-1792
2 in this area
255 Total Sales
-
Eugene Lichtenstein
E
Seller's Agent in 2018
Eugene Lichtenstein
Eugene Lichtenstein
(847) 208-7066
Map
Source: Midwest Real Estate Data (MRED)
MLS Number: 11294306
APN: 04-23-303-016-0000
- 1793 Brush Hill Ln
- 2640 Summit Dr Unit 110
- 1327 W Branch Rd
- 99 S Branch Rd
- 1805 Wildberry Dr Unit C
- 2700 Summit Dr Unit 307
- 1704 Wildberry Dr Unit F
- 1700 Wildberry Dr Unit E
- 1507 Winnetka Rd Unit 1507
- 1545 Winnetka Rd Unit 1545
- 955 Kensington Dr Unit 8B1
- 1935 Tanglewood Dr Unit F
- 1927 Tanglewood Dr Unit 4A
- 1112 Kensington Dr Unit 1
- 2365 Waukegan Rd Unit 2C
- 2036 Sunset Ridge Rd Unit 1
- 1533 Ammer Rd
- 1809 Jefferson Ave
- 1767 Jefferson Ave Unit 3
- 2220 Founders Dr Unit 215
- 1827 Westleigh Dr
- 1829 Westleigh Dr
- 1825 Westleigh Dr
- 1831 Westleigh Dr
- 1833 Westleigh Dr
- 1823 Westleigh Dr
- 1835 Westleigh Dr
- 1821 Westleigh Dr
- 1819 Westleigh Dr
- 1837 Westleigh Dr
- 1839 Westleigh Dr
- 1815 Westleigh Dr
- 1841 Westleigh Dr
- 1813 Westleigh Dr
- 44 N Branch Rd
- 1843 Westleigh Dr
- 1811 Westleigh Dr
- 1845 Westleigh Dr
- 1847 Westleigh Dr
- 48 N Branch Rd
