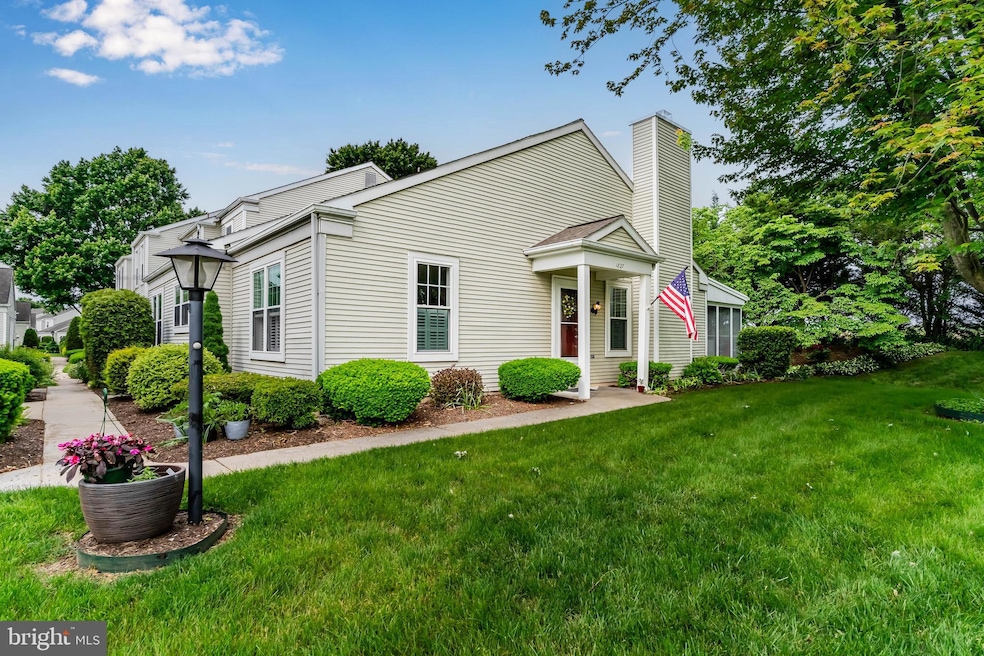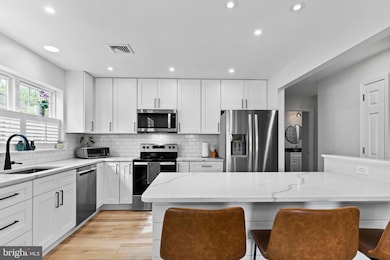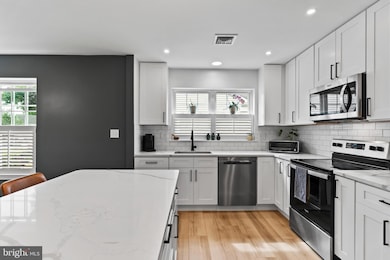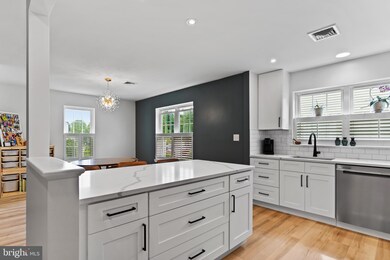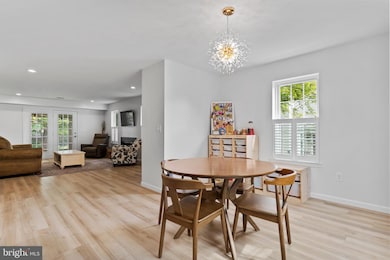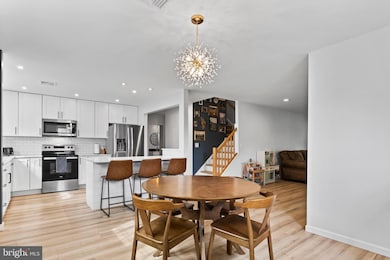
1827 Wexford Rd Palmyra, PA 17078
Estimated payment $2,234/month
Highlights
- Traditional Architecture
- Sun or Florida Room
- Stainless Steel Appliances
- Hershey Elementary School Rated A
- Upgraded Countertops
- 1 Car Detached Garage
About This Home
Welcome to 1827 Wexford Road, an absolutely stunning end-unit townhome in the sought-after Rockledge community, located within Hershey School District. This completely renovated home offers over 1,800 square feet of beautifully designed living space and is just minutes from Hershey Medical Center, Hersheypark, and the area’s best dining, shopping, and entertainment. Thoughtfully redesigned with high-end finishes and modern functionality, this 3-bedroom, 2-bath home features luxury vinyl plank flooring throughout, including the custom-wrapped staircase. The main floor offers two spacious bedrooms and a full bath, ideal for those seeking convenient one-level living. Upstairs, you'll find a private third bedroom paired with a stylish full bath featuring a floating vanity and sleek modern fixtures. Enjoy cooking and entertaining in the beautifully renovated kitchen, complete with stainless steel appliances, soft close cabinetry, and tasteful finishes. All bedrooms include custom built-in closet systems, adding organization and storage to every room. This home is located in a neighborhood, perfect for getting out and about. Enjoy peaceful views of sunsets and wildlife from your back sunroom. The HOA provides true low-maintenance living by covering all exterior maintenance, landscaping, snow removal, and even roof and siding repairs! With a 1-car garage, prime location, and turn-key condition, 1827 Wexford Road is the perfect combination of style, comfort, and convenience. Schedule your private showing today!
Open House Schedule
-
Sunday, June 01, 202512:00 to 2:00 pm6/1/2025 12:00:00 PM +00:006/1/2025 2:00:00 PM +00:00Stop by Sunday any time between 12 to 2 to learn more and take a tour!Add to Calendar
Townhouse Details
Home Type
- Townhome
Est. Annual Taxes
- $3,490
Year Built
- Built in 1987
Lot Details
- 1,742 Sq Ft Lot
- Property is in excellent condition
HOA Fees
- $180 Monthly HOA Fees
Parking
- 1 Car Detached Garage
- Front Facing Garage
Home Design
- Traditional Architecture
- Slab Foundation
- Frame Construction
- Vinyl Siding
- Stick Built Home
Interior Spaces
- 1,868 Sq Ft Home
- Property has 2 Levels
- Built-In Features
- Ceiling Fan
- Recessed Lighting
- Gas Fireplace
- Window Treatments
- Family Room Off Kitchen
- Living Room
- Combination Kitchen and Dining Room
- Sun or Florida Room
Kitchen
- Eat-In Kitchen
- Electric Oven or Range
- Built-In Microwave
- Dishwasher
- Stainless Steel Appliances
- Kitchen Island
- Upgraded Countertops
Flooring
- Carpet
- Ceramic Tile
- Luxury Vinyl Plank Tile
Bedrooms and Bathrooms
- En-Suite Primary Bedroom
- Bathtub with Shower
Laundry
- Laundry Room
- Laundry on main level
- Dryer
- Washer
Schools
- Hershey High School
Utilities
- Forced Air Heating and Cooling System
- Natural Gas Water Heater
Additional Features
- More Than Two Accessible Exits
- Exterior Lighting
Community Details
- $200 Capital Contribution Fee
- Rockledge HOA
- Rockledge Subdivision
Listing and Financial Details
- Coming Soon on 5/30/25
- Assessor Parcel Number 24-085-006-000-0000
Map
Home Values in the Area
Average Home Value in this Area
Tax History
| Year | Tax Paid | Tax Assessment Tax Assessment Total Assessment is a certain percentage of the fair market value that is determined by local assessors to be the total taxable value of land and additions on the property. | Land | Improvement |
|---|---|---|---|---|
| 2025 | $3,491 | $111,700 | $18,100 | $93,600 |
| 2024 | $3,281 | $111,700 | $18,100 | $93,600 |
| 2023 | $3,222 | $111,700 | $18,100 | $93,600 |
| 2022 | $3,151 | $111,700 | $18,100 | $93,600 |
| 2021 | $3,151 | $111,700 | $18,100 | $93,600 |
| 2020 | $3,151 | $111,700 | $18,100 | $93,600 |
| 2019 | $3,094 | $111,700 | $18,100 | $93,600 |
| 2018 | $3,012 | $111,700 | $18,100 | $93,600 |
| 2017 | $3,012 | $111,700 | $18,100 | $93,600 |
| 2016 | $0 | $111,700 | $18,100 | $93,600 |
| 2015 | -- | $111,700 | $18,100 | $93,600 |
| 2014 | -- | $111,700 | $18,100 | $93,600 |
Purchase History
| Date | Type | Sale Price | Title Company |
|---|---|---|---|
| Deed | $240,000 | Hershey Abstract |
Mortgage History
| Date | Status | Loan Amount | Loan Type |
|---|---|---|---|
| Open | $192,000 | New Conventional |
Similar Homes in Palmyra, PA
Source: Bright MLS
MLS Number: PADA2045912
APN: 24-085-006
- 604 Cambridge Ct
- 607 Cambridge Ct
- 609 Cambridge Ct
- 1201 Cambridge Ct Unit 226
- 407 Cambridge Ct
- 25 Clover Ln
- 803 W Oak St
- 366 S Center Ave
- 2 Skyview Dr
- 960 Hetrick Ave
- 941 Harnish St
- 1527 E Caracas Ave
- 801 W Cherry St
- 67 Rye Ln
- 704 W Maple St
- 107 N Lingle Ave
- 500 W Cherry St
- 1311 Harding Ave
- 309 W Oak St
- 43 Cottonwood Ct
